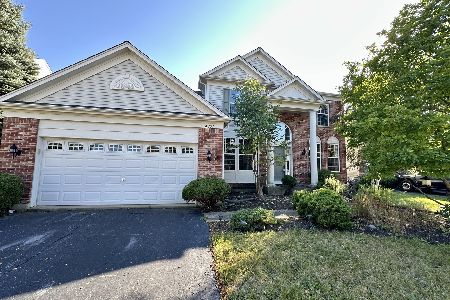4520 Whitehall Lane, Algonquin, Illinois 60102
$315,000
|
Sold
|
|
| Status: | Closed |
| Sqft: | 2,315 |
| Cost/Sqft: | $136 |
| Beds: | 4 |
| Baths: | 3 |
| Year Built: | 2001 |
| Property Taxes: | $8,388 |
| Days On Market: | 3295 |
| Lot Size: | 0,00 |
Description
Unbelievably well-maintained home in sought after Manchester Lakes with space for everyone! Boasting 4 bedrooms and 2.1 baths this home will WOW! Open floor plan with large island kitchen. Loads of cabinetry and counter space. Stainless appliances. Refrigerator, microwave and range new in 2015. Full finished basement with hardwood floors, built-in bar complete with tv and sound bar, plenty of room to watch movies and sports, extra play space/workout area/office space. Great paver patio in back with attached gas grill overlooking common space. Oversized garage. Fantastic Huntley schools. Close to great restaurants and surrounded by scenic lakes and walking paths. Such a great neighborhood. You will not be disappointed!
Property Specifics
| Single Family | |
| — | |
| — | |
| 2001 | |
| Full | |
| — | |
| No | |
| — |
| Mc Henry | |
| — | |
| 150 / Quarterly | |
| Other | |
| Community Well | |
| Public Sewer | |
| 09377889 | |
| 1826477015 |
Nearby Schools
| NAME: | DISTRICT: | DISTANCE: | |
|---|---|---|---|
|
Grade School
Mackeben Elementary School |
158 | — | |
|
Middle School
Heineman Middle School |
158 | Not in DB | |
|
High School
Huntley High School |
158 | Not in DB | |
|
Alternate Elementary School
Conley Elementary School |
— | Not in DB | |
Property History
| DATE: | EVENT: | PRICE: | SOURCE: |
|---|---|---|---|
| 25 Sep, 2013 | Sold | $293,000 | MRED MLS |
| 26 Jul, 2013 | Under contract | $315,000 | MRED MLS |
| — | Last price change | $318,000 | MRED MLS |
| 1 Mar, 2013 | Listed for sale | $318,000 | MRED MLS |
| 30 Jan, 2017 | Sold | $315,000 | MRED MLS |
| 18 Dec, 2016 | Under contract | $315,000 | MRED MLS |
| 29 Oct, 2016 | Listed for sale | $315,000 | MRED MLS |
Room Specifics
Total Bedrooms: 4
Bedrooms Above Ground: 4
Bedrooms Below Ground: 0
Dimensions: —
Floor Type: Carpet
Dimensions: —
Floor Type: Carpet
Dimensions: —
Floor Type: Carpet
Full Bathrooms: 3
Bathroom Amenities: Separate Shower,Double Sink,Garden Tub
Bathroom in Basement: 0
Rooms: Recreation Room,Office,Foyer,Eating Area
Basement Description: Finished
Other Specifics
| 2.5 | |
| Concrete Perimeter | |
| Asphalt | |
| Brick Paver Patio, Storms/Screens | |
| Common Grounds,Cul-De-Sac | |
| 132.42X60X129.31X126.31 | |
| — | |
| Full | |
| Bar-Dry, Hardwood Floors, Second Floor Laundry | |
| Range, Microwave, Dishwasher, Refrigerator, Bar Fridge, Washer, Dryer, Disposal | |
| Not in DB | |
| Sidewalks, Street Lights, Street Paved | |
| — | |
| — | |
| Gas Starter |
Tax History
| Year | Property Taxes |
|---|---|
| 2013 | $7,436 |
| 2017 | $8,388 |
Contact Agent
Nearby Similar Homes
Nearby Sold Comparables
Contact Agent
Listing Provided By
Keller Williams Premiere Properties






