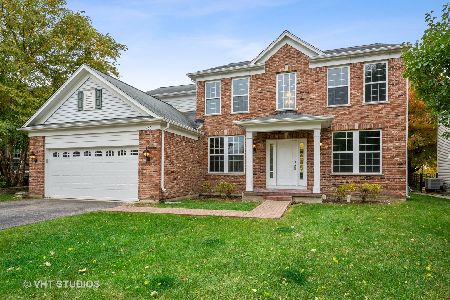580 Tuscany Drive, Algonquin, Illinois 60102
$241,500
|
Sold
|
|
| Status: | Closed |
| Sqft: | 2,360 |
| Cost/Sqft: | $106 |
| Beds: | 4 |
| Baths: | 3 |
| Year Built: | 2005 |
| Property Taxes: | $7,753 |
| Days On Market: | 5706 |
| Lot Size: | 0,25 |
Description
Practically new construction with peaceful views of nature preserve! Features include gleaming hardwood floors, dramatic 20'x18' family room w fireplace, decorative wainscoting, crown molding, stainless steel appliances, center island kitchen, 42'cabinets w under cabinet lighting. Master bed room vaulted w enormous closet! Latest designer colors! Huge basemnt w work shop & plumbd bath
Property Specifics
| Single Family | |
| — | |
| Contemporary | |
| 2005 | |
| Full | |
| STERLING + | |
| No | |
| 0.25 |
| Mc Henry | |
| Manchester Lakes Estates | |
| 162 / Quarterly | |
| Insurance | |
| Public | |
| Public Sewer | |
| 07559586 | |
| 1835227023 |
Nearby Schools
| NAME: | DISTRICT: | DISTANCE: | |
|---|---|---|---|
|
Grade School
Mackeben Elementary School |
158 | — | |
|
Middle School
Heineman Middle School |
158 | Not in DB | |
|
High School
Huntley High School |
158 | Not in DB | |
Property History
| DATE: | EVENT: | PRICE: | SOURCE: |
|---|---|---|---|
| 13 May, 2008 | Sold | $358,750 | MRED MLS |
| 18 Apr, 2008 | Under contract | $364,777 | MRED MLS |
| — | Last price change | $374,777 | MRED MLS |
| 7 Mar, 2008 | Listed for sale | $374,777 | MRED MLS |
| 25 Mar, 2011 | Sold | $241,500 | MRED MLS |
| 8 Oct, 2010 | Under contract | $249,900 | MRED MLS |
| — | Last price change | $299,900 | MRED MLS |
| 18 Jun, 2010 | Listed for sale | $359,900 | MRED MLS |
Room Specifics
Total Bedrooms: 4
Bedrooms Above Ground: 4
Bedrooms Below Ground: 0
Dimensions: —
Floor Type: Carpet
Dimensions: —
Floor Type: Carpet
Dimensions: —
Floor Type: Carpet
Full Bathrooms: 3
Bathroom Amenities: Separate Shower
Bathroom in Basement: 0
Rooms: Den
Basement Description: Unfinished
Other Specifics
| 2 | |
| Concrete Perimeter | |
| — | |
| — | |
| — | |
| 71X135X50X125 | |
| Unfinished | |
| Full | |
| Vaulted/Cathedral Ceilings | |
| Disposal | |
| Not in DB | |
| Sidewalks, Street Lights, Street Paved | |
| — | |
| — | |
| Wood Burning, Gas Starter |
Tax History
| Year | Property Taxes |
|---|---|
| 2008 | $7,105 |
| 2011 | $7,753 |
Contact Agent
Nearby Similar Homes
Nearby Sold Comparables
Contact Agent
Listing Provided By
RE/MAX Superior Properties







