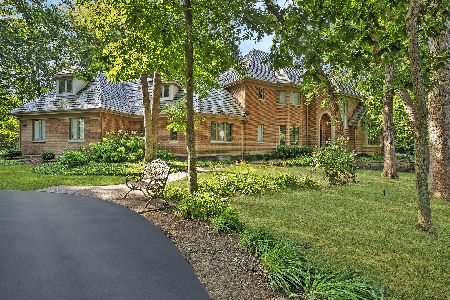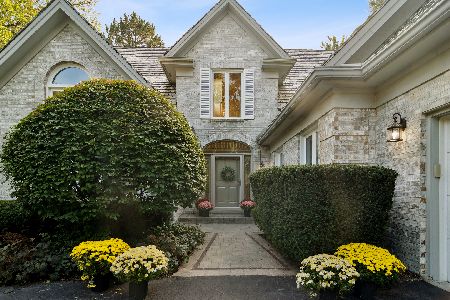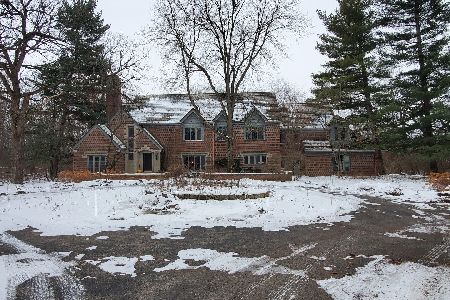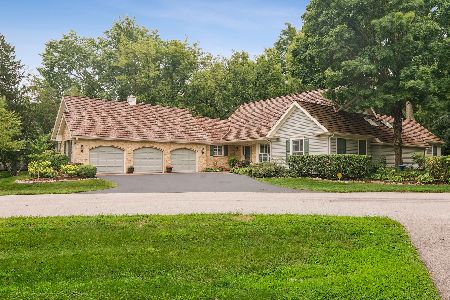4528 Red Oak Lane, Long Grove, Illinois 60047
$1,600,000
|
Sold
|
|
| Status: | Closed |
| Sqft: | 8,208 |
| Cost/Sqft: | $204 |
| Beds: | 5 |
| Baths: | 8 |
| Year Built: | 1992 |
| Property Taxes: | $39,449 |
| Days On Market: | 3452 |
| Lot Size: | 3,59 |
Description
Spectacular and timeless, this classic Long Grove estate home is set on over 3 prime acres in the perfect location backing to permanent wooded views. A sweeping curved driveway welcomes you to this wonderful property in which no detail was missed. A brick and stucco masterpiece with gables, complex roof lines and intricate details including stone trim and copper accents reminiscent of master craftsmen in days past. The modern yet timeless floorplan is oriented with every view overlooking the Olympic sized pool and spa and incomparable landscaping. The 1st floor master bedroom is in its own wing, with garden plus separate pool access. Off the circular foyer is the imposing library with built ins and ladder. The kitchen, breakfast room&family room offer incomparable family living space with light and views pouring in. The screened porch is a peaceful oasis.4 more bedrooms on the 2nd floor including separate apartment, plus exercise room. Full finished basement. D96 & Stevenson HS
Property Specifics
| Single Family | |
| — | |
| — | |
| 1992 | |
| Full | |
| CUSTOM | |
| No | |
| 3.59 |
| Lake | |
| — | |
| 0 / Not Applicable | |
| None | |
| Private Well | |
| Septic-Private | |
| 09273395 | |
| 14134010030000 |
Nearby Schools
| NAME: | DISTRICT: | DISTANCE: | |
|---|---|---|---|
|
Grade School
Country Meadows Elementary Schoo |
96 | — | |
|
Middle School
Woodlawn Middle School |
96 | Not in DB | |
|
High School
Adlai E Stevenson High School |
125 | Not in DB | |
Property History
| DATE: | EVENT: | PRICE: | SOURCE: |
|---|---|---|---|
| 11 Nov, 2016 | Sold | $1,600,000 | MRED MLS |
| 14 Sep, 2016 | Under contract | $1,675,000 | MRED MLS |
| — | Last price change | $1,750,000 | MRED MLS |
| 30 Jun, 2016 | Listed for sale | $1,750,000 | MRED MLS |
Room Specifics
Total Bedrooms: 6
Bedrooms Above Ground: 5
Bedrooms Below Ground: 1
Dimensions: —
Floor Type: Carpet
Dimensions: —
Floor Type: Carpet
Dimensions: —
Floor Type: Carpet
Dimensions: —
Floor Type: —
Dimensions: —
Floor Type: —
Full Bathrooms: 8
Bathroom Amenities: Whirlpool,Separate Shower,Double Sink
Bathroom in Basement: 1
Rooms: Bonus Room,Bedroom 5,Bedroom 6,Breakfast Room,Game Room,Library,Recreation Room,Screened Porch,Sitting Room,Workshop
Basement Description: Finished
Other Specifics
| 4 | |
| Concrete Perimeter | |
| Asphalt,Circular | |
| Patio, Hot Tub, Porch Screened, In Ground Pool | |
| — | |
| 279X219X415X269X410 | |
| Finished,Unfinished | |
| Full | |
| Vaulted/Cathedral Ceilings, Skylight(s), Hardwood Floors, First Floor Bedroom, First Floor Laundry, First Floor Full Bath | |
| Double Oven, Microwave, Dishwasher, Refrigerator, Disposal, Stainless Steel Appliance(s) | |
| Not in DB | |
| — | |
| — | |
| — | |
| Double Sided, Gas Log, Gas Starter |
Tax History
| Year | Property Taxes |
|---|---|
| 2016 | $39,449 |
Contact Agent
Nearby Similar Homes
Nearby Sold Comparables
Contact Agent
Listing Provided By
@properties









