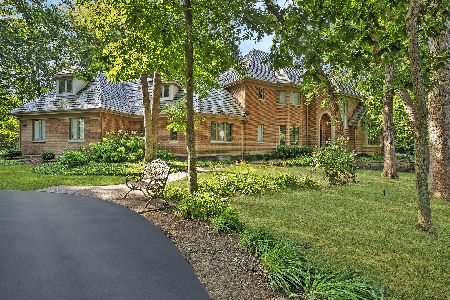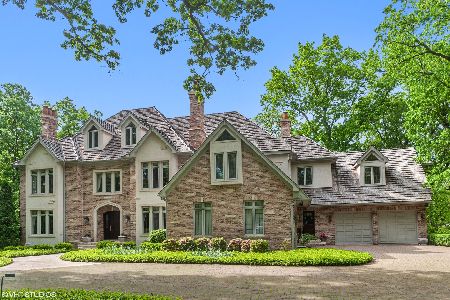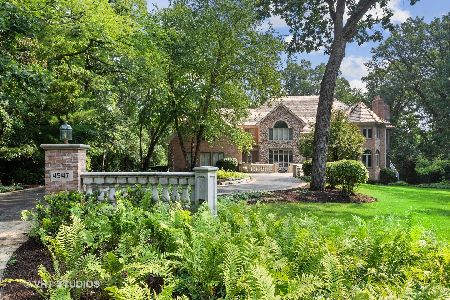4545 Kimberly Court, Long Grove, Illinois 60047
$1,476,000
|
Sold
|
|
| Status: | Closed |
| Sqft: | 8,800 |
| Cost/Sqft: | $168 |
| Beds: | 5 |
| Baths: | 8 |
| Year Built: | 1994 |
| Property Taxes: | $26,754 |
| Days On Market: | 869 |
| Lot Size: | 2,81 |
Description
Grand entertaining house, with in-law apartment! Set on a glorious 2.81 private acre estate. Your guests arrive through the gated entry, along the paved drive, and enter into your two-story grand foyer with circular oak staircase, crystal chandelier, marble flooring. Massive oak moldings, in scale with the rest of the home, speak to the quality construction. Two-story great room (20 ft coffered ceiling) overlooks pool area with multi-story pool house, waterfall, more. Walkout lower-level with huge windows, room for all your toys, full bar area and fireplace, opens to pool. 5bed/6.2bth, 5 gas fireplaces. Study finished with cherry, marble fireplace, as in the grand estates of Europe. Second floor in-law/studio apartment has chairlift from main floor, offers guests and in-laws their own living area and privacy. In-law/guest apartment has full kitchen, Murphy bed for extra guests, full bedroom adjacent for even more room, full bath, outside balcony. Third stairwell outside in-law apartment is sized to fit elevator. Primary bedroom features high vaulted ceiling, granite fireplace, spiral staircase to loft area. Light, bright, primary bathroom features double steam shower, bidet & and whirlpool. Family bedrooms all feature their own private baths. Yes, there is a third floor! There you find your own 16-seat theater with surround sound, screen curtain and special lighting. Most of your family time will be spent in that magnificent lower level, with radiant heated floor, game room, full bath, custom bar room, granite counters, refrigerator, and ice maker. Custom wine-cellar, fireplace, exercise room. The exercise room was originally built for collector car display and can fit 2 vehicles, with access via double glass removable exterior doors. Lutron lighting system, oak floors with Brazilian cherry accents, thick oak and cherry crown & floor moldings, custom thick, solid, oak or cherry doors, surround sound system with speakers including pool area. Garage: 4 car, heated, pit area to work on cars. Two laundry areas, beveled glass French doors, 3 HVAC units, some newer, plus boiler for radiant heat. Irrigation system, hard-wired security system. Current owner focused on mechanical upgrades. Quiet cul-de-sac backing to large executive homes, great privacy. Deep well. This is not your cookie-cutter HGTV home. You must appreciate Old-World quality and be willing to make the cosmetic changes you need for your lifestyle. NOTE ON SF: 8800+ is SF including 3rd floor theater room and finished walkout/daylight lower level. The smaller number is 1st and 2nd floor only
Property Specifics
| Single Family | |
| — | |
| — | |
| 1994 | |
| — | |
| CUSTOM | |
| No | |
| 2.81 |
| Lake | |
| White Oak Estates | |
| 1100 / Annual | |
| — | |
| — | |
| — | |
| 11833224 | |
| 14134020250000 |
Nearby Schools
| NAME: | DISTRICT: | DISTANCE: | |
|---|---|---|---|
|
Grade School
Country Meadows Elementary Schoo |
96 | — | |
|
Middle School
Woodlawn Middle School |
96 | Not in DB | |
|
High School
Adlai E Stevenson High School |
125 | Not in DB | |
Property History
| DATE: | EVENT: | PRICE: | SOURCE: |
|---|---|---|---|
| 23 Aug, 2022 | Sold | $1,295,000 | MRED MLS |
| 12 Jul, 2022 | Under contract | $1,399,000 | MRED MLS |
| 21 Jun, 2022 | Listed for sale | $1,399,000 | MRED MLS |
| 26 Sep, 2023 | Sold | $1,476,000 | MRED MLS |
| 29 Jul, 2023 | Under contract | $1,475,000 | MRED MLS |
| 25 Jul, 2023 | Listed for sale | $1,475,000 | MRED MLS |
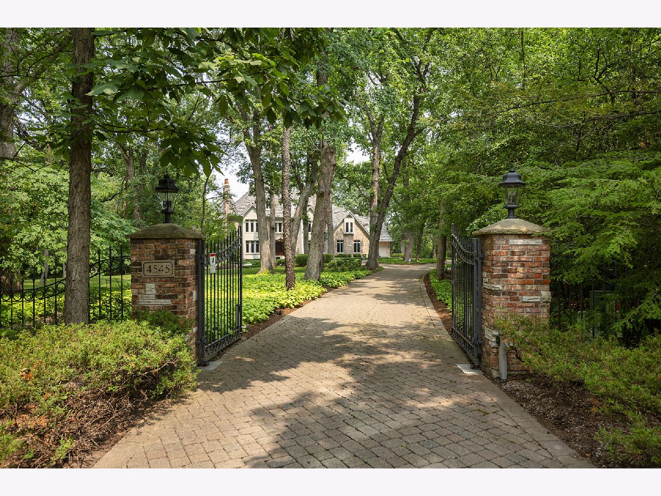
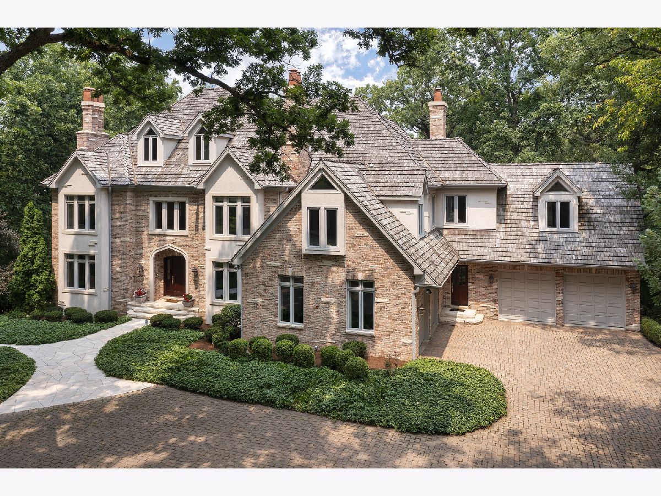
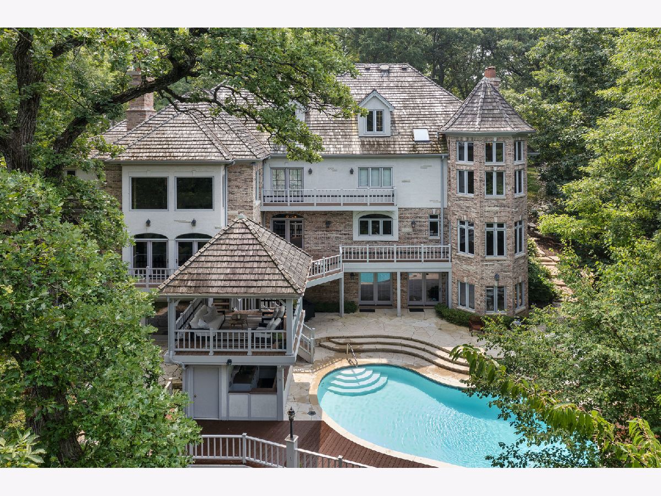
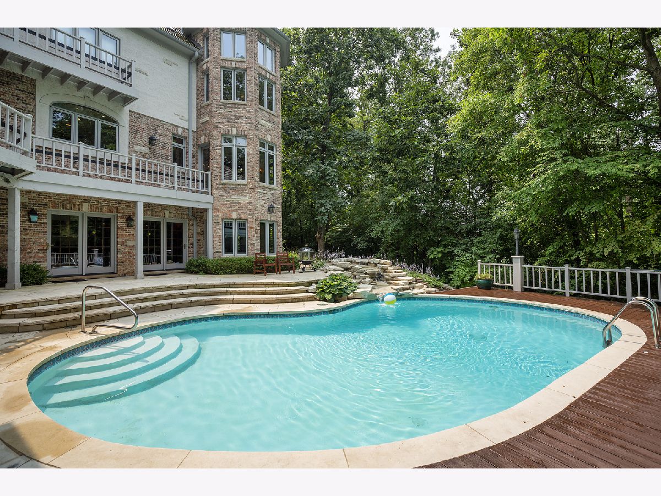
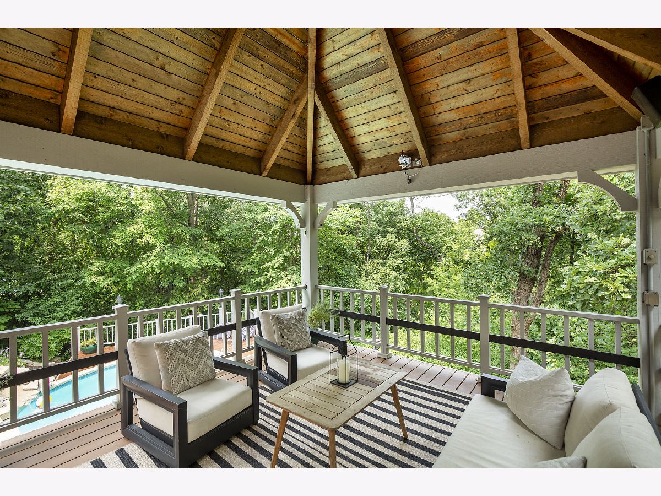
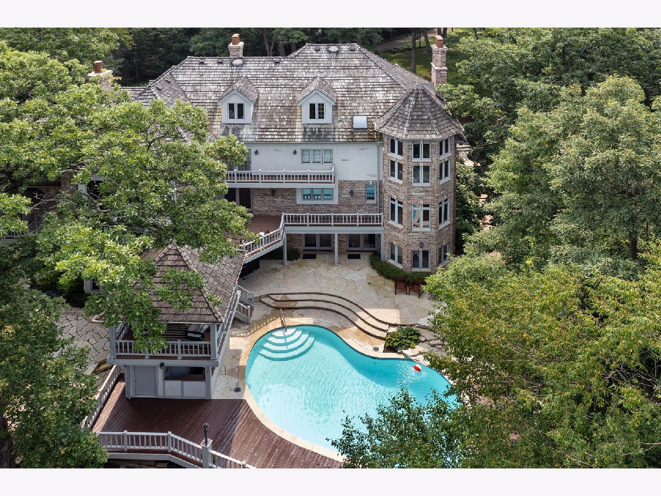

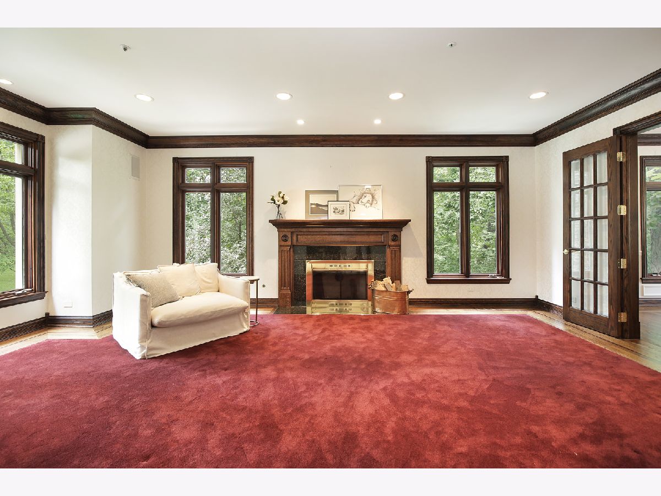


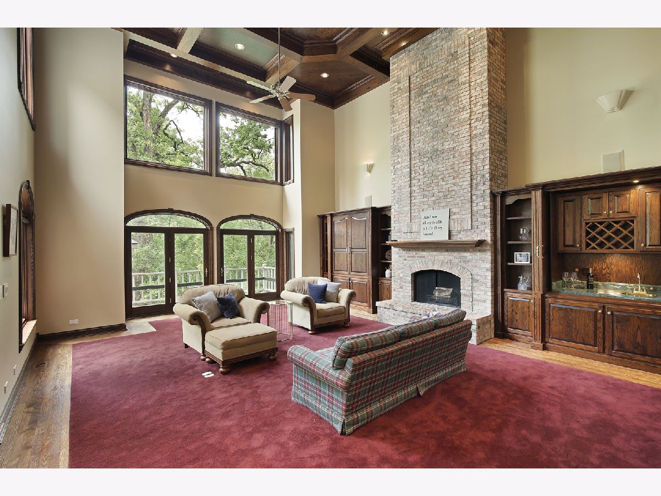
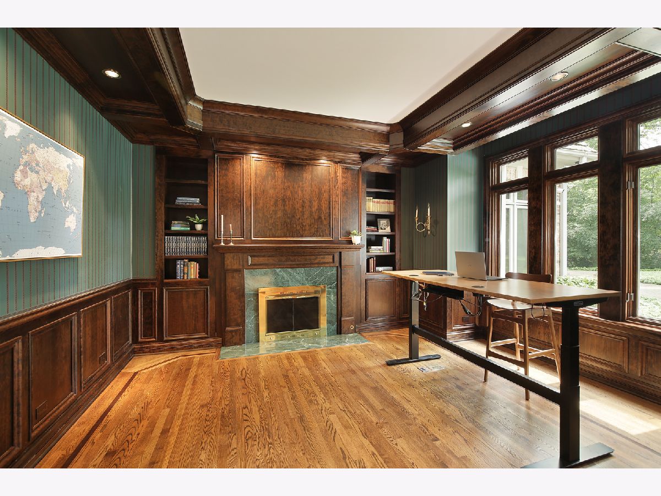
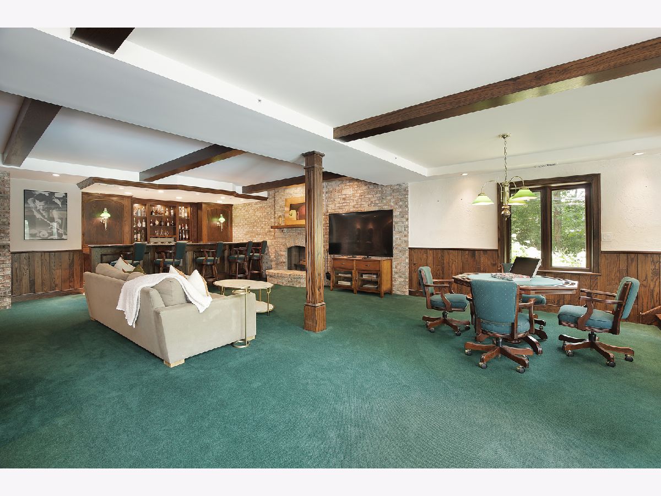









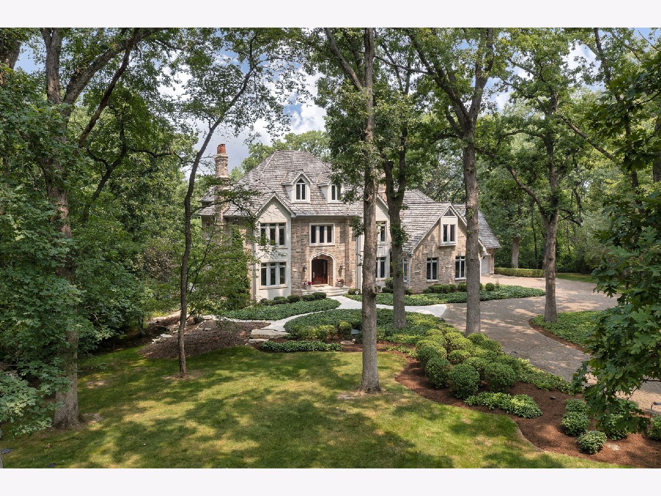





Room Specifics
Total Bedrooms: 5
Bedrooms Above Ground: 5
Bedrooms Below Ground: 0
Dimensions: —
Floor Type: —
Dimensions: —
Floor Type: —
Dimensions: —
Floor Type: —
Dimensions: —
Floor Type: —
Full Bathrooms: 8
Bathroom Amenities: Whirlpool,Separate Shower,Double Sink,Bidet,Double Shower
Bathroom in Basement: 1
Rooms: —
Basement Description: Finished,Exterior Access
Other Specifics
| 4 | |
| — | |
| Brick,Circular | |
| — | |
| — | |
| 122360 | |
| Finished,Full | |
| — | |
| — | |
| — | |
| Not in DB | |
| — | |
| — | |
| — | |
| — |
Tax History
| Year | Property Taxes |
|---|---|
| 2022 | $24,837 |
| 2023 | $26,754 |
Contact Agent
Nearby Similar Homes
Nearby Sold Comparables
Contact Agent
Listing Provided By
Jameson Sotheby's International Realty

