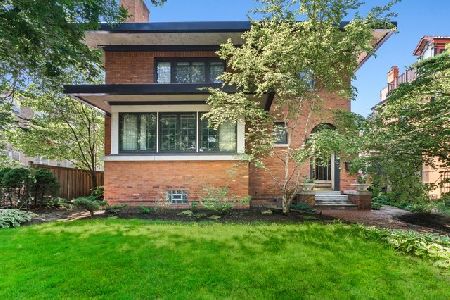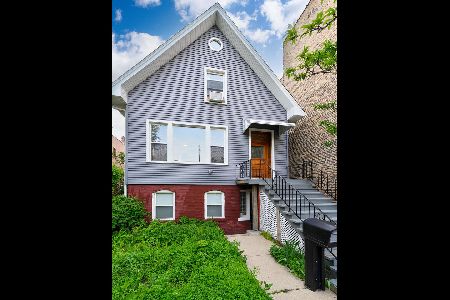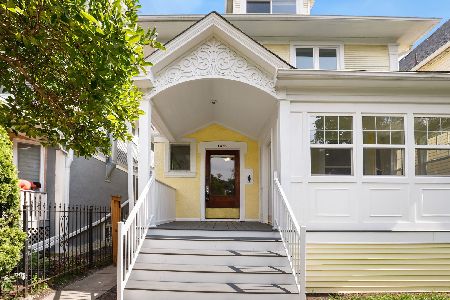4532 Ashland Avenue, Uptown, Chicago, Illinois 60640
$1,035,000
|
Sold
|
|
| Status: | Closed |
| Sqft: | 3,800 |
| Cost/Sqft: | $288 |
| Beds: | 4 |
| Baths: | 4 |
| Year Built: | 1896 |
| Property Taxes: | $20,082 |
| Days On Market: | 1464 |
| Lot Size: | 0,13 |
Description
Ravenswood Majestic Single Family Home Set Back Far From Boulevard On Huge 37.5x 155 Oversized Lot. ( 5812 Square Feet. Lot/Almost Size Of 2 City Lots). Gated Garden Oasis Has Koi Pond And 3 Car Parking Behind. 3rd Floor Addition Done In 2005, Giving this 4bdrm, 3 1/2 Bath 4500 S.F. Of Living Space On 4 Levels. Main level boasts An Incredible Extra Wide, All Open Floor Plan; With Living Room, Dining Room, Kitchen, And Den Immediately In View Upon Entering. A Wood Burning Fireplace Accents The First Floor, While An Abundance Of Windows Frame The Beauty Of The Surrounding Garden. The Home Is Bright And Filled With Sunlight. Main Floor Has Unique Maids Stairwell Off The Kitchen As Well As A Front Stairwell At The Main Entry. The 2nd Floor Has 2 Good Size Bedrooms, Plus A 3rd Master Suite With 20' Vaulted Ceilings, Skylights, And Sitting Area. Enjoy A Morning Coffee On Your Balcony Overlooking The Garden And Koi Pond. 3rd Floor Is Dedicated Solely To A Massive Master Bedroom With 20' Vaulted Ceilings, A Gas Fireplace, And Entire Wall Of Windows Facing The Front Blvd. Finishing Off The Master Suite Are His And Hers Walk In Closets. Equally Breathtaking Is The Impressive "His And Hers'' Bath; With 20' Vaulted Ceilings, An Oversized Jacuzzi, Walk-In Shower, And Separate Toilet Room. All Are Done In Chocolate Swirl Italian Marble; Accented By 2 Antique Granite Sink Cabinets, And 2 Mirrored Bifold Closets. An Attic Above Is Perfect For Holiday Storage. The Garden Level Is Fully Finished With A Family Room, Full Bath, Sauna, Utility Room, And Laundry Quarters. The Marble Walk In Shower Has An Imposing Hand Carved Map Of The World In Its Ceiling. Perfect For Use After A Nice Hot Sauna. Home Has Hi Efficiency Zoned Hvac And Water Systems , Miele+Sub Zero Appliances, 2 Fireplaces And Hardwood Flooring On 2 Levels. Great Artistic Detail Given To The Home With; Designer Sinks, Hand Carved Doors, And More. The 2 Car Garage Is More Like A Home; With Finished Drywall, Built In Mirrored Closets, Skylights, And An Electric Overhead Door Facing Into The Garden ; Perfect For Outdoor Parties. There's Even An Extra Large Parking Pad On The Side Of The Garage. This Home Is Truly One Of A Kind; Warm And Inviting, Bright And Airy, Very Quiet; Great For Entertaining And Homebodies. A Great Investment For Such A Large Lot; With Million Dollar Condos, And Multi-Million Properties Surrounding. Located Across New "Gardner "School And Blocks From "Ly'cee Francais" In Wonderful "Ravenswood".
Property Specifics
| Single Family | |
| — | |
| Colonial,Contemporary | |
| 1896 | |
| Full | |
| — | |
| No | |
| 0.13 |
| Cook | |
| — | |
| — / Not Applicable | |
| None | |
| Lake Michigan | |
| Public Sewer | |
| 11273596 | |
| 14182170170000 |
Nearby Schools
| NAME: | DISTRICT: | DISTANCE: | |
|---|---|---|---|
|
Grade School
Ravenswood Elementary School |
299 | — | |
Property History
| DATE: | EVENT: | PRICE: | SOURCE: |
|---|---|---|---|
| 3 Feb, 2022 | Sold | $1,035,000 | MRED MLS |
| 3 Dec, 2021 | Under contract | $1,095,000 | MRED MLS |
| 19 Nov, 2021 | Listed for sale | $1,095,000 | MRED MLS |
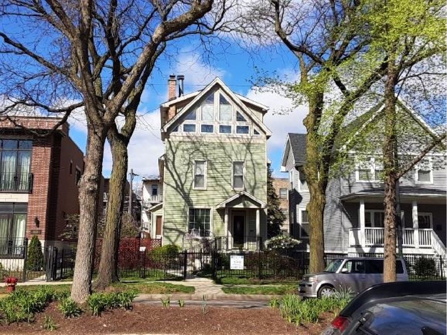
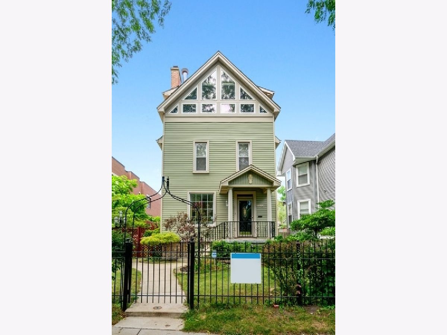
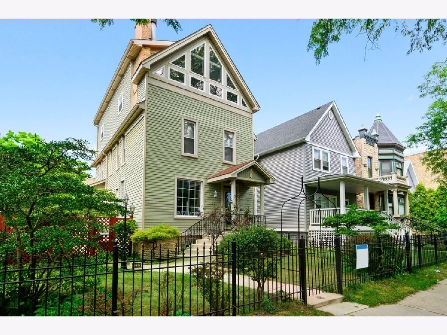
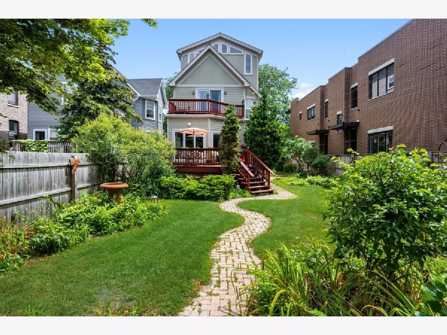
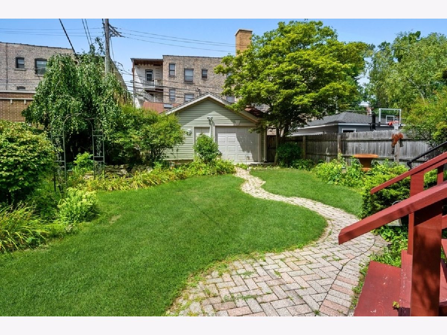
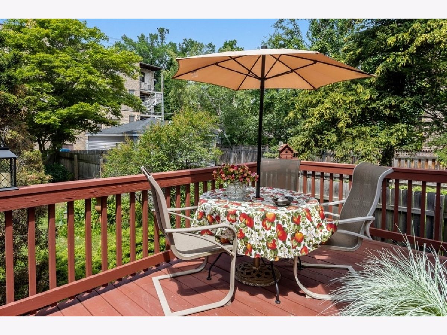
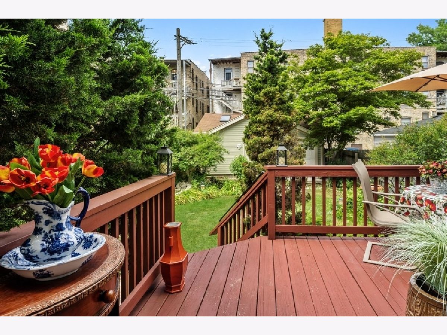
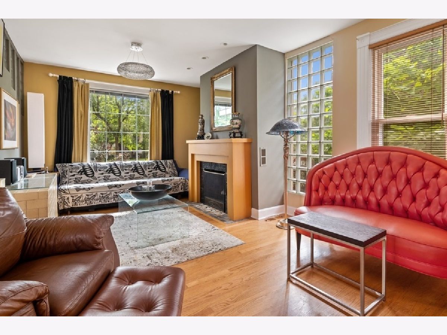
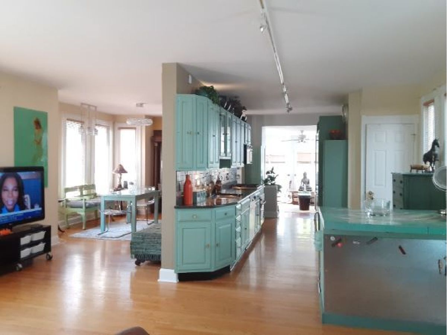
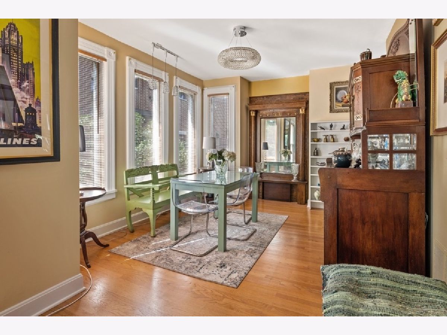
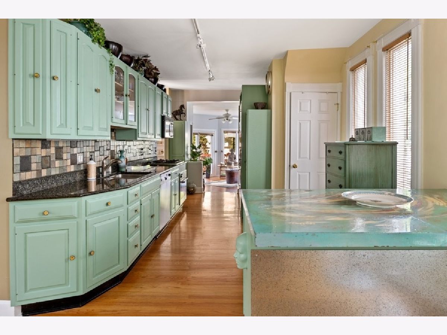
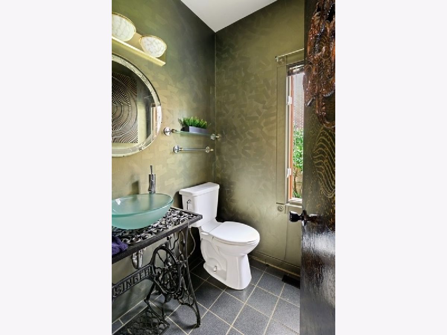
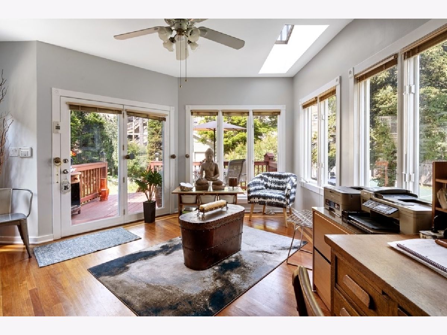
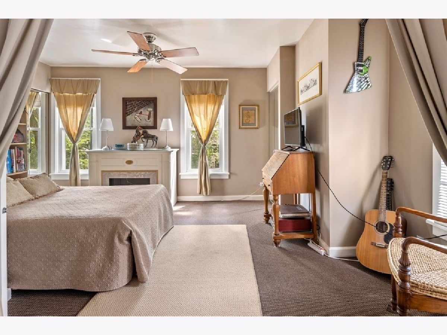
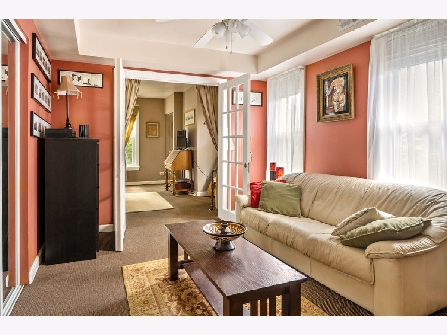
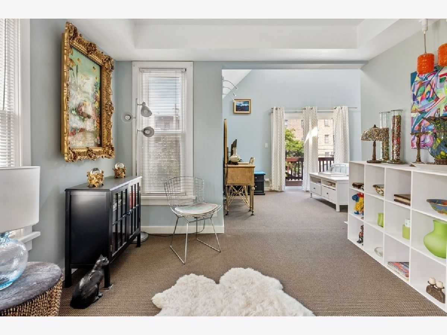
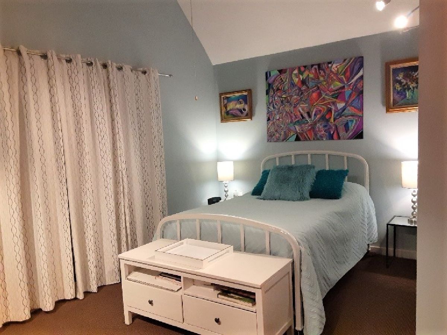
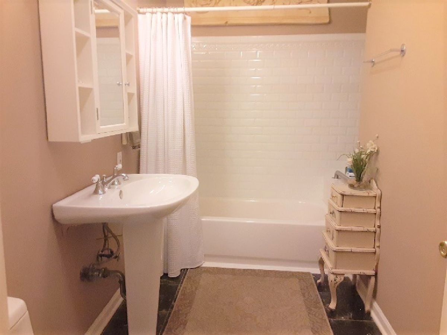
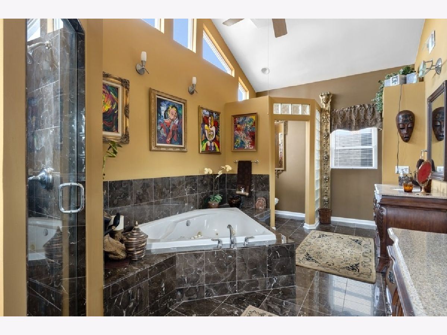
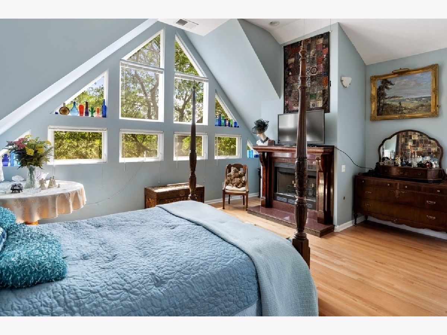
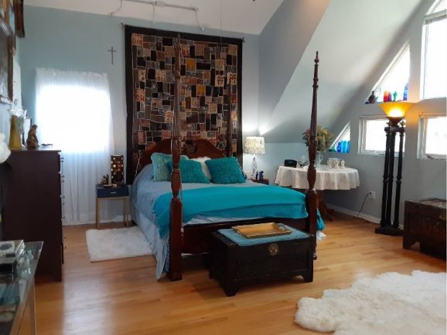
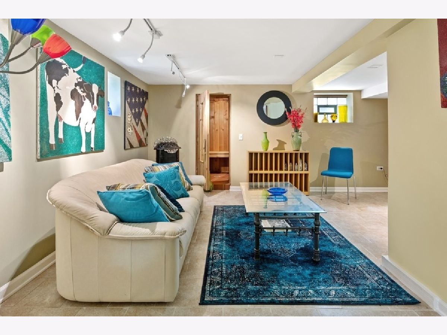
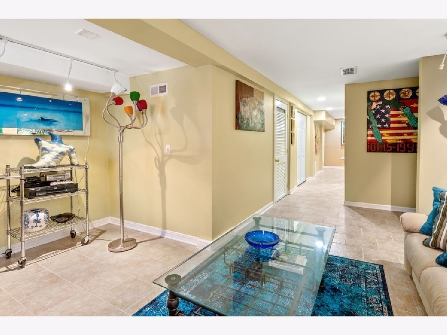
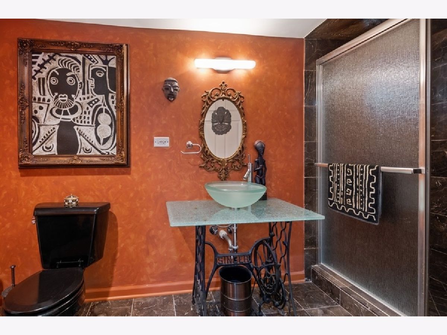
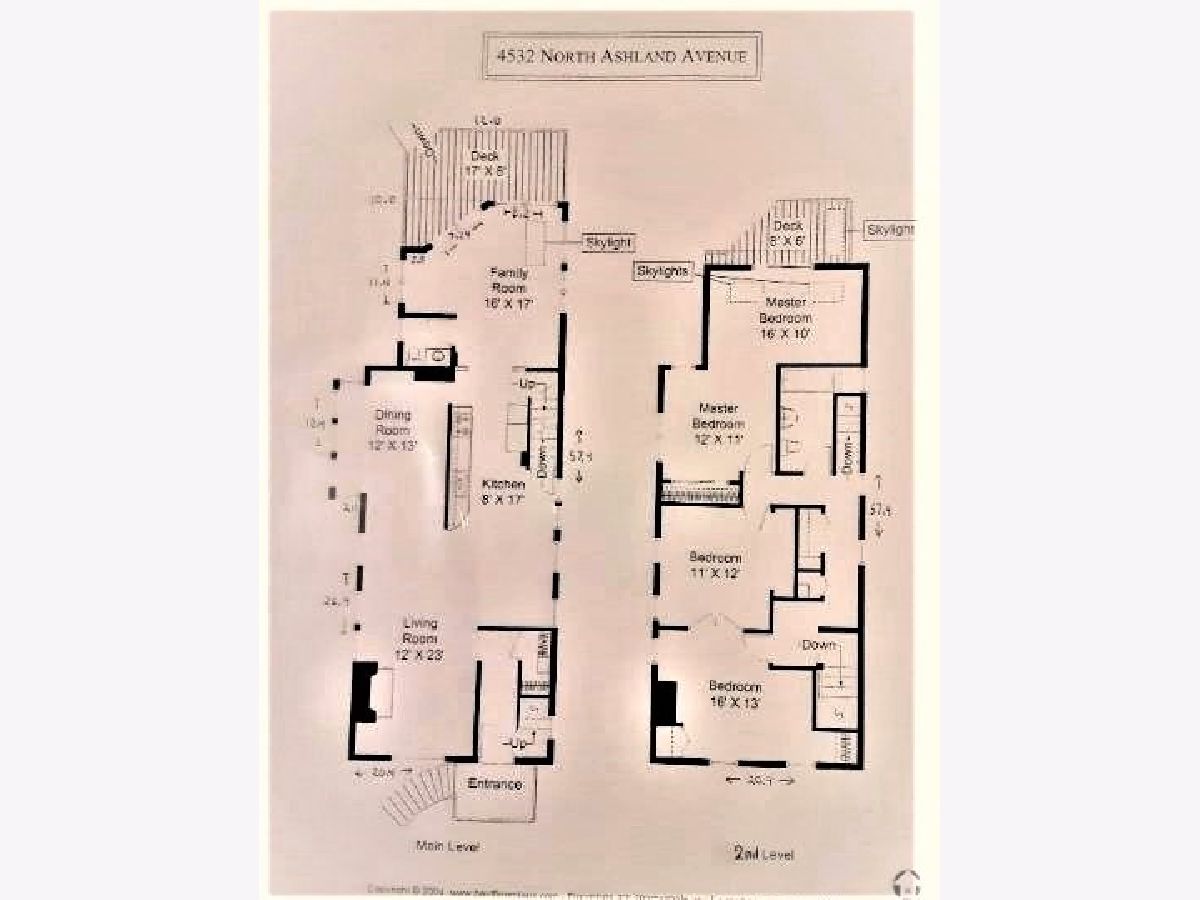
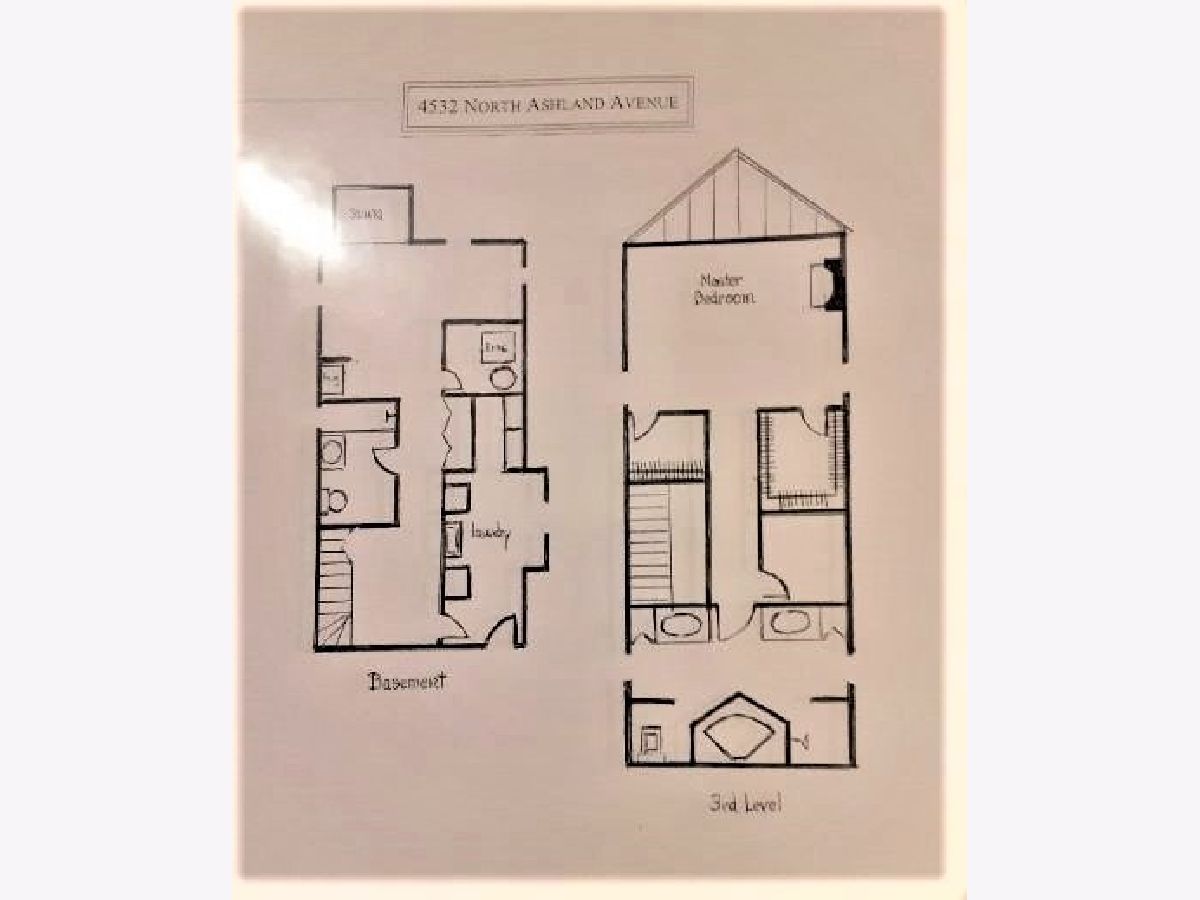
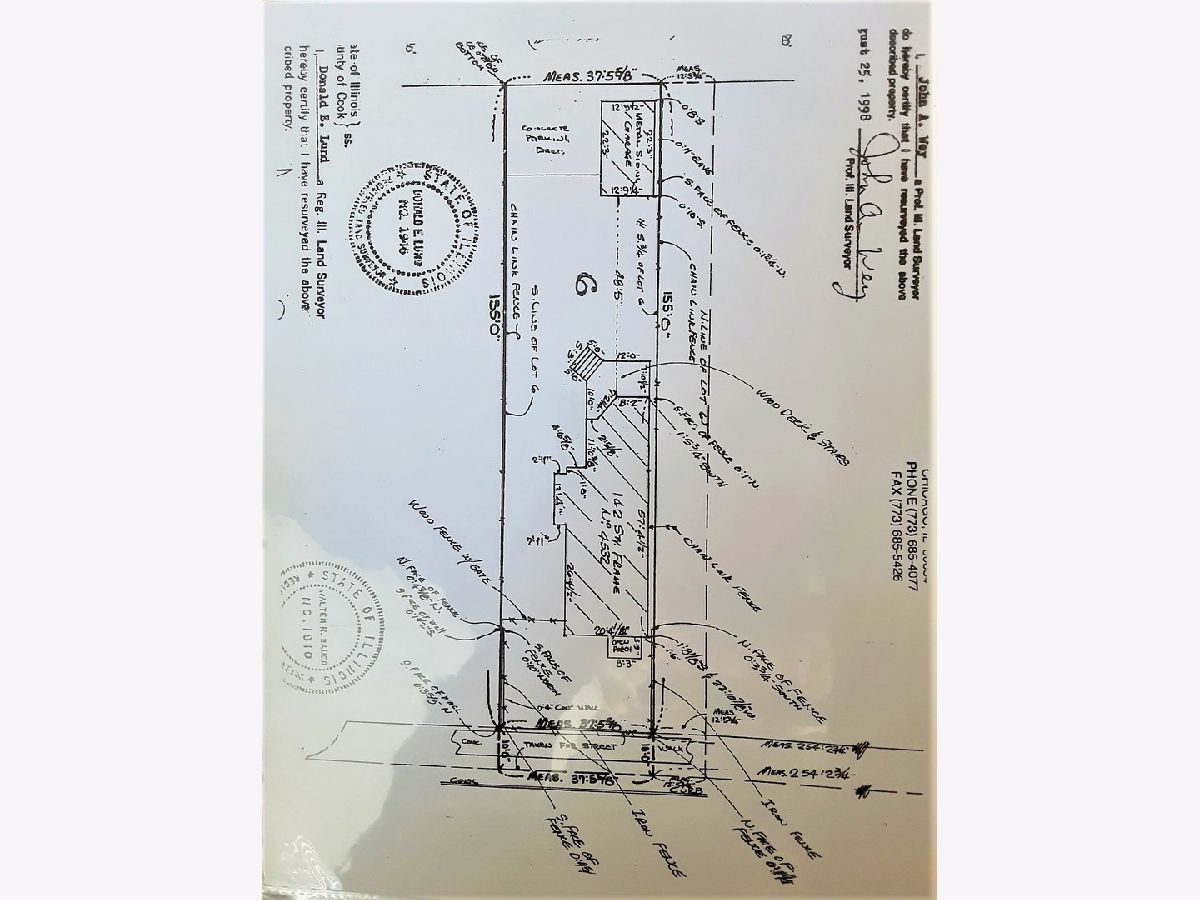
Room Specifics
Total Bedrooms: 4
Bedrooms Above Ground: 4
Bedrooms Below Ground: 0
Dimensions: —
Floor Type: Carpet
Dimensions: —
Floor Type: Carpet
Dimensions: —
Floor Type: Carpet
Full Bathrooms: 4
Bathroom Amenities: Handicap Shower
Bathroom in Basement: 1
Rooms: Office,Den,Recreation Room
Basement Description: Finished
Other Specifics
| 2 | |
| Block,Brick/Mortar,Concrete Perimeter | |
| Off Alley | |
| Deck | |
| Irregular Lot | |
| 37.5X155 | |
| Finished,Full | |
| Full | |
| Vaulted/Cathedral Ceilings, Skylight(s), Sauna/Steam Room, Hardwood Floors | |
| Range, Microwave, Dishwasher, High End Refrigerator, Freezer, Washer, Dryer, Cooktop | |
| Not in DB | |
| — | |
| — | |
| — | |
| Wood Burning, Gas Log, Gas Starter |
Tax History
| Year | Property Taxes |
|---|---|
| 2022 | $20,082 |
Contact Agent
Nearby Similar Homes
Nearby Sold Comparables
Contact Agent
Listing Provided By
Kale Realty




