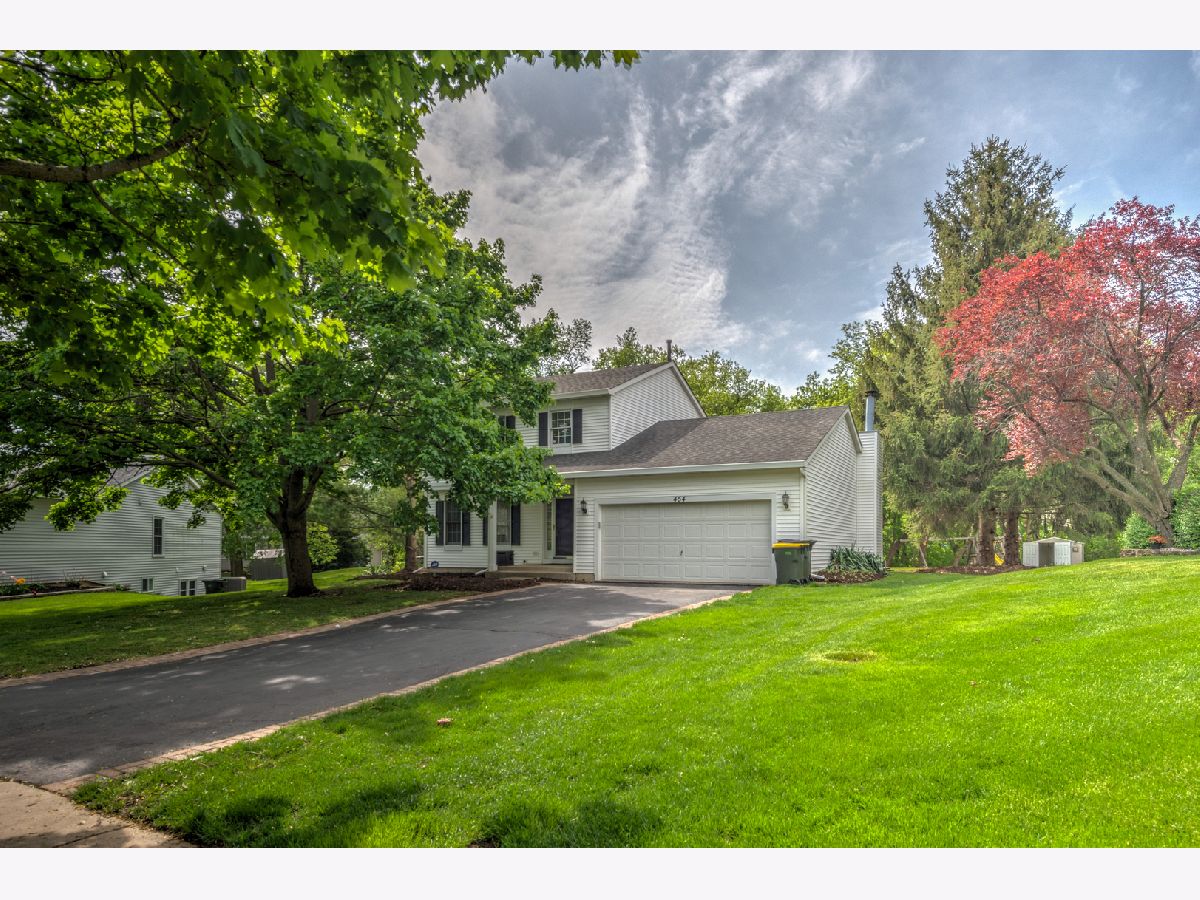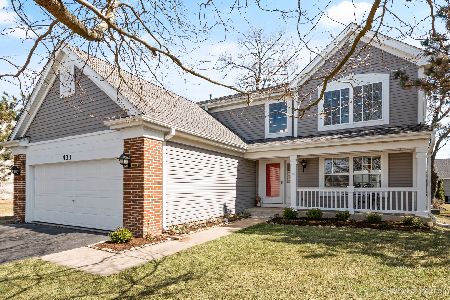454 Hampton Street, Cary, Illinois 60013
$393,000
|
Sold
|
|
| Status: | Closed |
| Sqft: | 3,123 |
| Cost/Sqft: | $123 |
| Beds: | 3 |
| Baths: | 3 |
| Year Built: | 1994 |
| Property Taxes: | $7,758 |
| Days On Market: | 985 |
| Lot Size: | 0,00 |
Description
Stunning remodeled 3bedroom 2.5 bathroom home with finished basement, in beautiful Cary.As you step into the house, you'll be welcomed by an open floor plan that creates a spacious and airy feel. The layout is designed to maximize the available space, creating a perfect flow between the living areas.The property features modern finishes, including new kitchen and bathrooms with all new fixtures, fittings, and appliances. The interior design of the house is elegant and stylish, creating a warm and inviting atmosphere. The bedrooms are well-proportioned and comfortable, providing ample space for rest and relaxation. All house was freshly painted,with new floors,and new carpet.The private yard of this property is a standout feature, offering big deck and a perfect outdoor space for entertaining guests or enjoying a family BBQ. Great location close to the parks,stores ,restaurants and Metra station.Super schools with Prairie Ridge High School ! Overall, 454 Hampton St is a perfect choice for those who value privacy, comfort, and elegance. With its impressive features and high-end finishes, this property is sure to impress even the most discerning buyer.
Property Specifics
| Single Family | |
| — | |
| — | |
| 1994 | |
| — | |
| — | |
| No | |
| — |
| Mc Henry | |
| — | |
| — / Not Applicable | |
| — | |
| — | |
| — | |
| 11783285 | |
| 1911376031 |
Nearby Schools
| NAME: | DISTRICT: | DISTANCE: | |
|---|---|---|---|
|
Grade School
Canterbury Elementary School |
47 | — | |
|
Middle School
Hannah Beardsley Middle School |
47 | Not in DB | |
|
High School
Prairie Ridge High School |
155 | Not in DB | |
Property History
| DATE: | EVENT: | PRICE: | SOURCE: |
|---|---|---|---|
| 7 Jul, 2023 | Sold | $393,000 | MRED MLS |
| 19 May, 2023 | Under contract | $385,000 | MRED MLS |
| 15 May, 2023 | Listed for sale | $385,000 | MRED MLS |

Room Specifics
Total Bedrooms: 3
Bedrooms Above Ground: 3
Bedrooms Below Ground: 0
Dimensions: —
Floor Type: —
Dimensions: —
Floor Type: —
Full Bathrooms: 3
Bathroom Amenities: Separate Shower
Bathroom in Basement: 0
Rooms: —
Basement Description: Finished
Other Specifics
| 2 | |
| — | |
| Asphalt | |
| — | |
| — | |
| 185X167X126X49 | |
| — | |
| — | |
| — | |
| — | |
| Not in DB | |
| — | |
| — | |
| — | |
| — |
Tax History
| Year | Property Taxes |
|---|---|
| 2023 | $7,758 |
Contact Agent
Nearby Sold Comparables
Contact Agent
Listing Provided By
Homesmart Connect LLC






