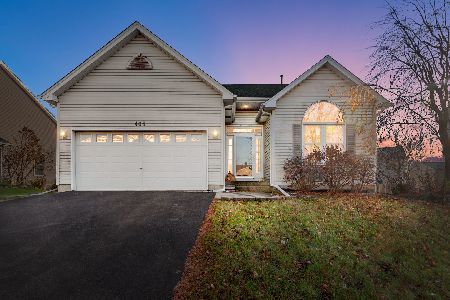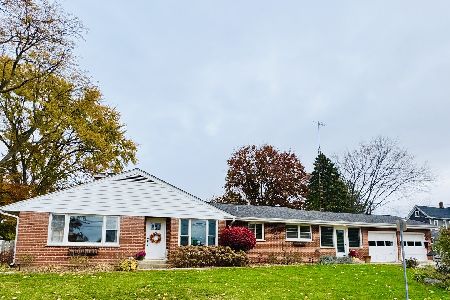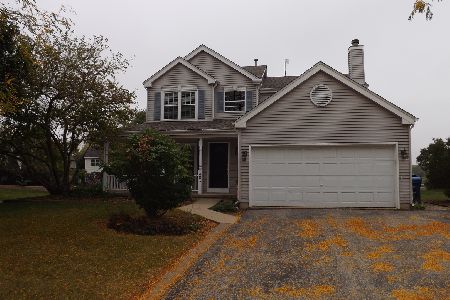734 Highland Drive, Elburn, Illinois 60119
$243,000
|
Sold
|
|
| Status: | Closed |
| Sqft: | 2,181 |
| Cost/Sqft: | $118 |
| Beds: | 4 |
| Baths: | 3 |
| Year Built: | 1998 |
| Property Taxes: | $8,797 |
| Days On Market: | 5425 |
| Lot Size: | 0,33 |
Description
Location, location! This custom home sits on a premium pond lot next to open green space AND is within walking distance to elementary school! Privacy & room to move in a great neighborhood! Inside you will be amazed by the upgrades:hardwood throughout main floor, 42in white cabinets in kitchen w/granite countertops & island, master suite w/ pond view, separate shower&jacuzzi tub, finished english basement. Must see!
Property Specifics
| Single Family | |
| — | |
| Colonial | |
| 1998 | |
| Full,English | |
| — | |
| Yes | |
| 0.33 |
| Kane | |
| Prairie Highlands | |
| 0 / Not Applicable | |
| None | |
| Public | |
| Public Sewer | |
| 07729707 | |
| 0832377016 |
Nearby Schools
| NAME: | DISTRICT: | DISTANCE: | |
|---|---|---|---|
|
Grade School
John Stewart Elementary School |
302 | — | |
|
Middle School
Harter Middle School |
302 | Not in DB | |
|
High School
Kaneland Senior High School |
302 | Not in DB | |
Property History
| DATE: | EVENT: | PRICE: | SOURCE: |
|---|---|---|---|
| 15 Apr, 2011 | Sold | $243,000 | MRED MLS |
| 6 Mar, 2011 | Under contract | $257,500 | MRED MLS |
| 11 Feb, 2011 | Listed for sale | $257,500 | MRED MLS |
| 20 Jan, 2017 | Sold | $279,800 | MRED MLS |
| 28 Nov, 2016 | Under contract | $279,800 | MRED MLS |
| 31 Oct, 2016 | Listed for sale | $279,800 | MRED MLS |
Room Specifics
Total Bedrooms: 4
Bedrooms Above Ground: 4
Bedrooms Below Ground: 0
Dimensions: —
Floor Type: Carpet
Dimensions: —
Floor Type: Carpet
Dimensions: —
Floor Type: Carpet
Full Bathrooms: 3
Bathroom Amenities: Separate Shower,Double Sink
Bathroom in Basement: 0
Rooms: Den,Recreation Room,Utility Room-1st Floor
Basement Description: Finished
Other Specifics
| 2 | |
| Concrete Perimeter | |
| Asphalt | |
| Deck | |
| Irregular Lot,Pond(s),Water View | |
| 86X125 | |
| — | |
| Full | |
| Vaulted/Cathedral Ceilings | |
| Range, Microwave, Dishwasher, Refrigerator, Disposal | |
| Not in DB | |
| Sidewalks | |
| — | |
| — | |
| Wood Burning, Attached Fireplace Doors/Screen, Gas Starter |
Tax History
| Year | Property Taxes |
|---|---|
| 2011 | $8,797 |
| 2017 | $8,454 |
Contact Agent
Nearby Similar Homes
Nearby Sold Comparables
Contact Agent
Listing Provided By
Stone Tower Properties








