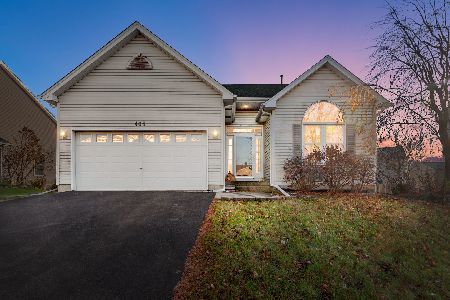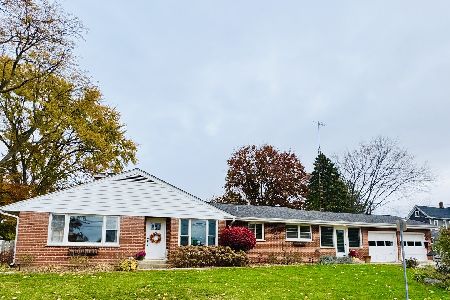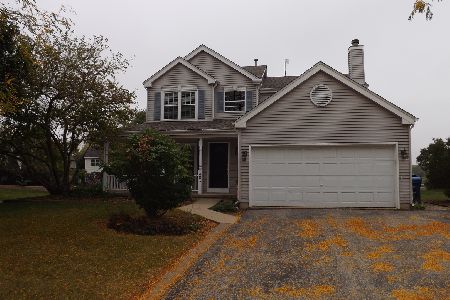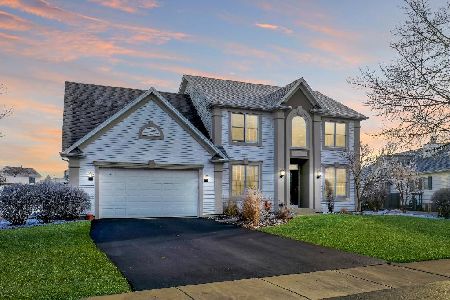441 Prairie Valley Street, Elburn, Illinois 60119
$296,000
|
Sold
|
|
| Status: | Closed |
| Sqft: | 1,645 |
| Cost/Sqft: | $184 |
| Beds: | 3 |
| Baths: | 3 |
| Year Built: | 1997 |
| Property Taxes: | $6,504 |
| Days On Market: | 2760 |
| Lot Size: | 0,27 |
Description
Custom Built Home by John Hall Homes. Delightful home w/ views of the pond from your cozy, welcoming front porch to your beautifully landscaped backyard! The decor in this home is so tastefully done, bright and cheerful! Kitchen w/custom & abundant maple cabinetry, granite counters and stainless steel appliances. The adjoining dinette features a wonderful built in buffet. Large living room with hardwood flooring and gas fireplace. What a beautiful space to entertain! The master bedroom & luxury master bath will be your place to get away from it all! Master closet has custom built-ins! 1st floor laundry, conveniently located off the garage. Unfinished basement is plumbed for bath & custom shelving, which will stay for plenty of storage! Gorgeous 2 tier brick paver patio! But wait! There's more....a 16x24 garden insulated shed, set on concrete with porch!! Wonderful storage or use your imagination...would make a fabulous play house or hideaway! Very versatile! Walking distance to school.
Property Specifics
| Single Family | |
| — | |
| Traditional | |
| 1997 | |
| Partial | |
| — | |
| No | |
| 0.27 |
| Kane | |
| Prairie Highlands | |
| 0 / Not Applicable | |
| None | |
| Public | |
| Public Sewer | |
| 09967295 | |
| 0832327004 |
Property History
| DATE: | EVENT: | PRICE: | SOURCE: |
|---|---|---|---|
| 27 Jul, 2018 | Sold | $296,000 | MRED MLS |
| 6 Jun, 2018 | Under contract | $302,500 | MRED MLS |
| 30 May, 2018 | Listed for sale | $302,500 | MRED MLS |
Room Specifics
Total Bedrooms: 3
Bedrooms Above Ground: 3
Bedrooms Below Ground: 0
Dimensions: —
Floor Type: Carpet
Dimensions: —
Floor Type: Carpet
Full Bathrooms: 3
Bathroom Amenities: Whirlpool,Separate Shower,Double Sink
Bathroom in Basement: 1
Rooms: Eating Area
Basement Description: Unfinished
Other Specifics
| 2 | |
| — | |
| Concrete | |
| Patio, Brick Paver Patio | |
| Landscaped,Water View | |
| 80X151X71X160 | |
| — | |
| Full | |
| Hardwood Floors, First Floor Laundry | |
| Range, Microwave, Dishwasher, Refrigerator, Washer, Dryer, Stainless Steel Appliance(s) | |
| Not in DB | |
| Sidewalks, Street Lights, Street Paved | |
| — | |
| — | |
| Gas Log |
Tax History
| Year | Property Taxes |
|---|---|
| 2018 | $6,504 |
Contact Agent
Nearby Similar Homes
Nearby Sold Comparables
Contact Agent
Listing Provided By
Baird & Warner







