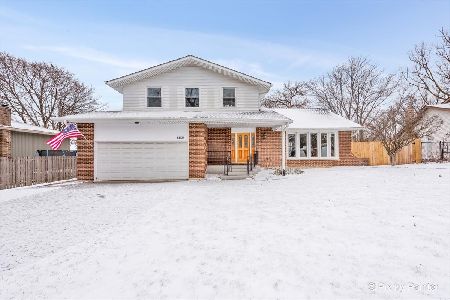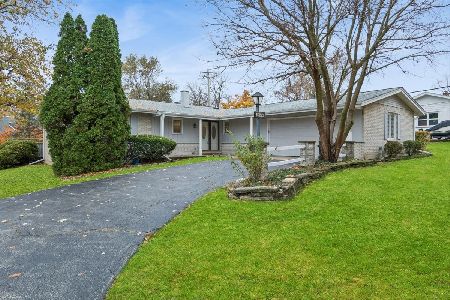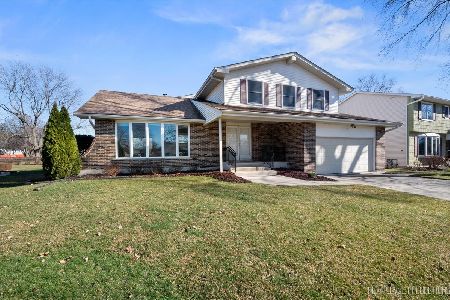4541 Normandy Drive, Lisle, Illinois 60532
$345,000
|
Sold
|
|
| Status: | Closed |
| Sqft: | 2,873 |
| Cost/Sqft: | $125 |
| Beds: | 5 |
| Baths: | 3 |
| Year Built: | 1977 |
| Property Taxes: | $6,233 |
| Days On Market: | 3554 |
| Lot Size: | 0,24 |
Description
Naperville District 203 schools! Be in your new house before summer is over. Huge raised ranch in desirable Beau Bien that backs to playground! This property features TWO remodeled kitchens, both complete with attractive maple cabinetry & granite countertops. 3 full bathrooms and great sized rooms. Large fenced backyard with deck looks out onto open area and park/playground! Sellers installed a new roof in 2015! Newer siding, carpet, paint, and some exterior trim work. Sellers are being transferred and hate to leave this well located beautiful home. Hurry and see this one this weekend. This won't be around long!
Property Specifics
| Single Family | |
| — | |
| — | |
| 1977 | |
| Full,English | |
| — | |
| No | |
| 0.24 |
| Du Page | |
| Beau Bien | |
| 0 / Not Applicable | |
| None | |
| Lake Michigan | |
| Public Sewer | |
| 09211081 | |
| 0804306090 |
Nearby Schools
| NAME: | DISTRICT: | DISTANCE: | |
|---|---|---|---|
|
Grade School
Beebe Elementary School |
203 | — | |
|
Middle School
Jefferson Junior High School |
203 | Not in DB | |
|
High School
Naperville North High School |
203 | Not in DB | |
Property History
| DATE: | EVENT: | PRICE: | SOURCE: |
|---|---|---|---|
| 29 Jun, 2015 | Sold | $322,500 | MRED MLS |
| 6 May, 2015 | Under contract | $334,900 | MRED MLS |
| — | Last price change | $339,900 | MRED MLS |
| 27 Mar, 2015 | Listed for sale | $339,900 | MRED MLS |
| 28 Jul, 2016 | Sold | $345,000 | MRED MLS |
| 9 Jun, 2016 | Under contract | $359,900 | MRED MLS |
| — | Last price change | $369,000 | MRED MLS |
| 29 Apr, 2016 | Listed for sale | $369,000 | MRED MLS |
| 28 Jul, 2020 | Sold | $375,000 | MRED MLS |
| 23 Jun, 2020 | Under contract | $379,000 | MRED MLS |
| — | Last price change | $389,000 | MRED MLS |
| 20 May, 2020 | Listed for sale | $389,000 | MRED MLS |
Room Specifics
Total Bedrooms: 5
Bedrooms Above Ground: 5
Bedrooms Below Ground: 0
Dimensions: —
Floor Type: Carpet
Dimensions: —
Floor Type: Carpet
Dimensions: —
Floor Type: —
Dimensions: —
Floor Type: —
Full Bathrooms: 3
Bathroom Amenities: —
Bathroom in Basement: 1
Rooms: Kitchen,Bedroom 5
Basement Description: Finished
Other Specifics
| 2 | |
| Concrete Perimeter | |
| Concrete | |
| Deck | |
| Fenced Yard,Park Adjacent | |
| 55 X 193 X 172 X 62 | |
| — | |
| Full | |
| Hardwood Floors, In-Law Arrangement | |
| Range, Dishwasher, Refrigerator, Disposal, Stainless Steel Appliance(s) | |
| Not in DB | |
| Tennis Courts, Sidewalks, Street Lights, Street Paved | |
| — | |
| — | |
| Wood Burning, Gas Starter |
Tax History
| Year | Property Taxes |
|---|---|
| 2015 | $6,249 |
| 2016 | $6,233 |
| 2020 | $8,791 |
Contact Agent
Nearby Similar Homes
Nearby Sold Comparables
Contact Agent
Listing Provided By
Baird & Warner











