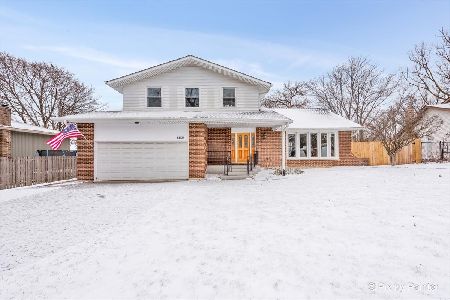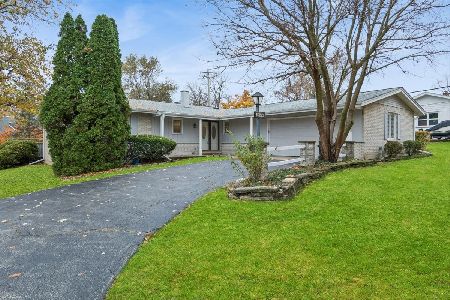4540 Normandy Drive, Lisle, Illinois 60532
$378,000
|
Sold
|
|
| Status: | Closed |
| Sqft: | 2,500 |
| Cost/Sqft: | $156 |
| Beds: | 4 |
| Baths: | 3 |
| Year Built: | 1978 |
| Property Taxes: | $7,988 |
| Days On Market: | 3800 |
| Lot Size: | 0,21 |
Description
WOW! Every inch of this 2500 sq. ft. home has been updated. Just move in. Enjoy breathtaking panoramic views of the sunset and of the pond in a 4 season addition with 11 ft. wall of windows allowing natural light to stream in, located adjacent to a 9'6" ceilings in the family room with fireplace, ceiling fan and crown molding. New carpet in Living room and Dinning rm. Entire home freshly painted.Beautiful Laminate wood flooring in sunroom, famliy rm and all bedrooms. Kitchen has been updated with granite counter tops and stainless Refrigerator. All Bathrooms completely updated. All Major items have been updated. Furnace high efficiency 2009,50 gallon hot water heater 2013,roof 2013. Sellers have left off railing in kitchen to allow the new owners to choose one that fits their style and will give a $500 credit towards it. Fantastic Value!Great location 203 Schools ,Pace bus, I88, I355 Walk to the park. Great restaurants close by. Hurry this home will not last long!
Property Specifics
| Single Family | |
| — | |
| — | |
| 1978 | |
| Full | |
| JACKSON | |
| Yes | |
| 0.21 |
| Du Page | |
| Beau Bien | |
| 0 / Not Applicable | |
| None | |
| Lake Michigan | |
| Public Sewer | |
| 09023560 | |
| 0804301055 |
Nearby Schools
| NAME: | DISTRICT: | DISTANCE: | |
|---|---|---|---|
|
Grade School
Beebe Elementary School |
203 | — | |
|
Middle School
Jefferson Junior High School |
203 | Not in DB | |
|
High School
Naperville North High School |
203 | Not in DB | |
Property History
| DATE: | EVENT: | PRICE: | SOURCE: |
|---|---|---|---|
| 2 Dec, 2015 | Sold | $378,000 | MRED MLS |
| 13 Oct, 2015 | Under contract | $389,900 | MRED MLS |
| — | Last price change | $394,900 | MRED MLS |
| 27 Aug, 2015 | Listed for sale | $402,000 | MRED MLS |
Room Specifics
Total Bedrooms: 4
Bedrooms Above Ground: 4
Bedrooms Below Ground: 0
Dimensions: —
Floor Type: Wood Laminate
Dimensions: —
Floor Type: Wood Laminate
Dimensions: —
Floor Type: Wood Laminate
Full Bathrooms: 3
Bathroom Amenities: Double Sink,Double Shower
Bathroom in Basement: 0
Rooms: Foyer,Heated Sun Room
Basement Description: Unfinished,Crawl
Other Specifics
| 2 | |
| — | |
| Concrete | |
| Patio, Storms/Screens | |
| — | |
| 70X135X70X135 | |
| — | |
| Full | |
| Vaulted/Cathedral Ceilings, Skylight(s), Wood Laminate Floors | |
| Range, Microwave, Dishwasher, High End Refrigerator, Washer, Dryer | |
| Not in DB | |
| Tennis Courts, Sidewalks, Street Lights, Street Paved | |
| — | |
| — | |
| Wood Burning, Gas Log, Gas Starter, Includes Accessories |
Tax History
| Year | Property Taxes |
|---|---|
| 2015 | $7,988 |
Contact Agent
Nearby Similar Homes
Nearby Sold Comparables
Contact Agent
Listing Provided By
Charles Rutenberg Realty of IL









