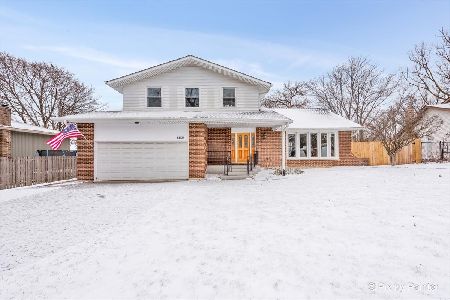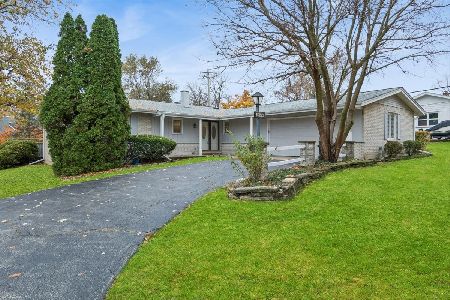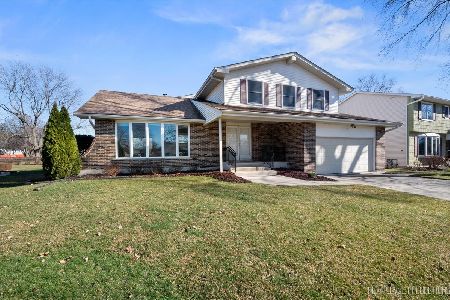4552 Normandy Drive, Lisle, Illinois 60532
$400,000
|
Sold
|
|
| Status: | Closed |
| Sqft: | 2,182 |
| Cost/Sqft: | $187 |
| Beds: | 4 |
| Baths: | 3 |
| Year Built: | 1978 |
| Property Taxes: | $7,386 |
| Days On Market: | 2122 |
| Lot Size: | 0,23 |
Description
Completely renovated from top to bottom with high end finishes! Spacious two story located on Old Tavern Park/Pond in award-winning Naperville school district 203. Kitchen has eating area, granite counter-tops, stainless steel appliances, and plenty of storage space opening up to spacious family room with cozy wood-burning fireplace, brand new carpeting, and access to covered paver patio with view of Old Tavern Pond. Perfect inside and outside entertainment area! Large living room, dining room, both with brand new hardwood floors, and updated 1/2 bath complete the main level. Upper level has hardwood flooring throughout and includes a master bedroom with beautiful private bath, three additional large bedrooms, and renovated hall bathroom. Partially finished basement provides additional living room and plenty of storage/ work space. Prime Lisle location near shopping and easy interstate access. Nothing to do but move in; Welcome home!
Property Specifics
| Single Family | |
| — | |
| — | |
| 1978 | |
| Full | |
| — | |
| Yes | |
| 0.23 |
| Du Page | |
| — | |
| — / Not Applicable | |
| None | |
| Lake Michigan | |
| Public Sewer | |
| 10682107 | |
| 0804301057 |
Nearby Schools
| NAME: | DISTRICT: | DISTANCE: | |
|---|---|---|---|
|
Grade School
Beebe Elementary School |
203 | — | |
|
Middle School
Jefferson Junior High School |
203 | Not in DB | |
|
High School
Naperville North High School |
203 | Not in DB | |
Property History
| DATE: | EVENT: | PRICE: | SOURCE: |
|---|---|---|---|
| 27 Sep, 2019 | Sold | $275,000 | MRED MLS |
| 7 Aug, 2019 | Under contract | $284,900 | MRED MLS |
| 5 Aug, 2019 | Listed for sale | $284,900 | MRED MLS |
| 22 May, 2020 | Sold | $400,000 | MRED MLS |
| 19 Apr, 2020 | Under contract | $409,000 | MRED MLS |
| 31 Mar, 2020 | Listed for sale | $409,000 | MRED MLS |























Room Specifics
Total Bedrooms: 4
Bedrooms Above Ground: 4
Bedrooms Below Ground: 0
Dimensions: —
Floor Type: Hardwood
Dimensions: —
Floor Type: —
Dimensions: —
Floor Type: Hardwood
Full Bathrooms: 3
Bathroom Amenities: —
Bathroom in Basement: 0
Rooms: Bonus Room,Eating Area,Foyer
Basement Description: Partially Finished
Other Specifics
| 2 | |
| Concrete Perimeter | |
| Concrete | |
| Brick Paver Patio | |
| Pond(s),Water View | |
| 53X45X147X42X137 | |
| — | |
| Full | |
| Hardwood Floors | |
| Range, Dishwasher, Refrigerator, Washer, Dryer, Stainless Steel Appliance(s) | |
| Not in DB | |
| Park, Lake, Sidewalks, Street Lights, Street Paved | |
| — | |
| — | |
| Wood Burning |
Tax History
| Year | Property Taxes |
|---|---|
| 2019 | $7,386 |
Contact Agent
Nearby Similar Homes
Nearby Sold Comparables
Contact Agent
Listing Provided By
Coldwell Banker Residential









