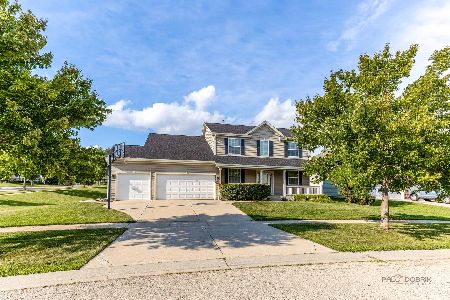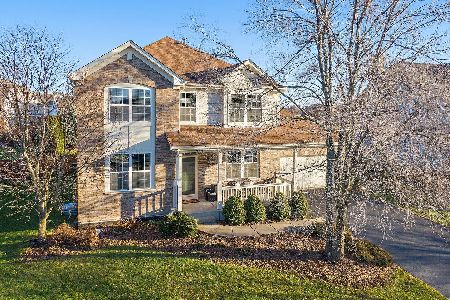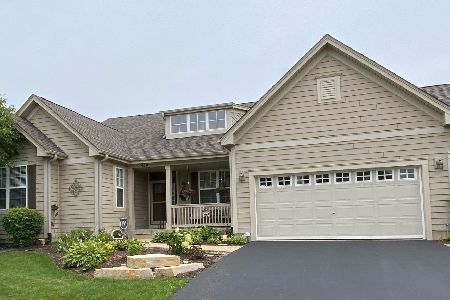455 Amberside Drive, Elgin, Illinois 60124
$335,000
|
Sold
|
|
| Status: | Closed |
| Sqft: | 3,382 |
| Cost/Sqft: | $102 |
| Beds: | 4 |
| Baths: | 3 |
| Year Built: | 2007 |
| Property Taxes: | $9,495 |
| Days On Market: | 3962 |
| Lot Size: | 0,27 |
Description
Stunning home w/ tons of updates! 4 bedrooms, 2.5 baths with loft & gorgeous office w/new pocket doors. Elegant and spacious kitchen w/ stainless appliances, open to living spaces - perfect for entertaining. Fenced yard-lots of room to play! New lighting, int. & ext. paint, appliances, backsplash, patio, painted garage & shelving, shower heads, toilets, and all faucets. Newer humidifiers. An absolute must-see!
Property Specifics
| Single Family | |
| — | |
| Contemporary | |
| 2007 | |
| Full | |
| GRIFFIN | |
| No | |
| 0.27 |
| Kane | |
| Sandy Creek | |
| 0 / Not Applicable | |
| None | |
| Public | |
| Public Sewer | |
| 08868576 | |
| 0618204004 |
Nearby Schools
| NAME: | DISTRICT: | DISTANCE: | |
|---|---|---|---|
|
Grade School
Country Trails Elementary School |
301 | — | |
|
Middle School
Prairie Knolls Middle School |
301 | Not in DB | |
|
High School
Central High School |
301 | Not in DB | |
Property History
| DATE: | EVENT: | PRICE: | SOURCE: |
|---|---|---|---|
| 19 Aug, 2011 | Sold | $241,000 | MRED MLS |
| 27 Jul, 2011 | Under contract | $244,900 | MRED MLS |
| — | Last price change | $257,500 | MRED MLS |
| 13 Jun, 2011 | Listed for sale | $257,500 | MRED MLS |
| 22 May, 2015 | Sold | $335,000 | MRED MLS |
| 10 Apr, 2015 | Under contract | $345,000 | MRED MLS |
| 22 Mar, 2015 | Listed for sale | $345,000 | MRED MLS |
| 16 Feb, 2024 | Sold | $525,000 | MRED MLS |
| 12 Jan, 2024 | Under contract | $500,000 | MRED MLS |
| 4 Jan, 2024 | Listed for sale | $500,000 | MRED MLS |
Room Specifics
Total Bedrooms: 4
Bedrooms Above Ground: 4
Bedrooms Below Ground: 0
Dimensions: —
Floor Type: Carpet
Dimensions: —
Floor Type: Carpet
Dimensions: —
Floor Type: Carpet
Full Bathrooms: 3
Bathroom Amenities: Separate Shower,Double Sink,Garden Tub,Soaking Tub
Bathroom in Basement: 0
Rooms: Den,Loft,Heated Sun Room
Basement Description: Unfinished
Other Specifics
| 3 | |
| Concrete Perimeter | |
| Asphalt | |
| Patio, Porch | |
| Fenced Yard | |
| 75X150 | |
| Pull Down Stair | |
| Full | |
| Vaulted/Cathedral Ceilings, Hardwood Floors, First Floor Laundry | |
| Range, Microwave, Dishwasher, Refrigerator, Washer, Dryer, Disposal, Stainless Steel Appliance(s) | |
| Not in DB | |
| Sidewalks, Street Lights, Street Paved | |
| — | |
| — | |
| — |
Tax History
| Year | Property Taxes |
|---|---|
| 2011 | $8,250 |
| 2015 | $9,495 |
| 2024 | $11,815 |
Contact Agent
Nearby Similar Homes
Nearby Sold Comparables
Contact Agent
Listing Provided By
Keller Williams Fox Valley Realty








