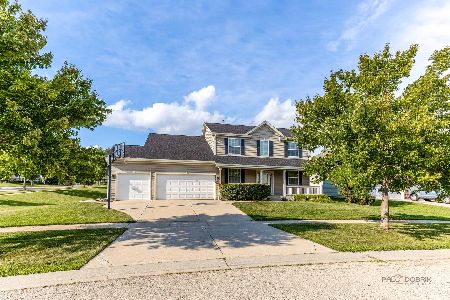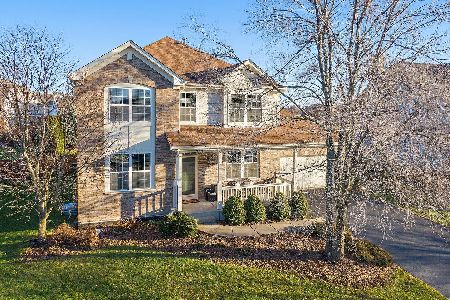453 Amberside Drive, Elgin, Illinois 60124
$319,200
|
Sold
|
|
| Status: | Closed |
| Sqft: | 2,821 |
| Cost/Sqft: | $117 |
| Beds: | 4 |
| Baths: | 3 |
| Year Built: | 2007 |
| Property Taxes: | $10,314 |
| Days On Market: | 2374 |
| Lot Size: | 0,26 |
Description
This Amazing Ashland Model Features: The Magnificent Morning Room, Full - Deep Pour Basement, 42" Kitchen Cabinets with Crown Molding, Granite Counter Tops, Stainless Steel Appliances, Luxury Master Suite Bathroom with Separate Shower Double Vanity, Cozy Stone, Wood Burning Fire Place, Rich Hardwood Floors, Home Theater Surround Sound, Designer Archways, Oak Bannisters and Rails. This Amazing Ashland Grabs Your Attention from the Moment You Park Your Car. Step in and Fall in Love with the Cozy Feel of the Home. Picture Yourself Entertaining Family and Friends in the Gourmet Kitchen, Morning Room and Family Room. This is a Beautiful Home that You Will Love to Call Home! Located in Sandy Creek on a Premium 80 x 155 Lot, Fenced Backyard, Professionally Landscaped Yard and in the Highly Regarded 301 Burlington School District.
Property Specifics
| Single Family | |
| — | |
| — | |
| 2007 | |
| Full | |
| ASHLAND | |
| No | |
| 0.26 |
| Kane | |
| Sandy Creek | |
| 325 / Annual | |
| None | |
| Public | |
| Public Sewer | |
| 10466150 | |
| 0618204005 |
Nearby Schools
| NAME: | DISTRICT: | DISTANCE: | |
|---|---|---|---|
|
Grade School
Country Trails Elementary School |
301 | — | |
|
Middle School
Prairie Knolls Middle School |
301 | Not in DB | |
|
High School
Central High School |
301 | Not in DB | |
Property History
| DATE: | EVENT: | PRICE: | SOURCE: |
|---|---|---|---|
| 4 Oct, 2019 | Sold | $319,200 | MRED MLS |
| 28 Aug, 2019 | Under contract | $329,500 | MRED MLS |
| — | Last price change | $335,000 | MRED MLS |
| 27 Jul, 2019 | Listed for sale | $335,000 | MRED MLS |
Room Specifics
Total Bedrooms: 4
Bedrooms Above Ground: 4
Bedrooms Below Ground: 0
Dimensions: —
Floor Type: Carpet
Dimensions: —
Floor Type: Carpet
Dimensions: —
Floor Type: Carpet
Full Bathrooms: 3
Bathroom Amenities: Separate Shower,Double Sink
Bathroom in Basement: 0
Rooms: Breakfast Room,Den,Other Room,Loft
Basement Description: Unfinished
Other Specifics
| 2 | |
| — | |
| Asphalt | |
| Stamped Concrete Patio | |
| Fenced Yard,Landscaped | |
| 80 X 155 | |
| — | |
| Full | |
| Hardwood Floors, Second Floor Laundry, Walk-In Closet(s) | |
| Range, Microwave, Dishwasher, Refrigerator, Washer, Dryer, Disposal, Stainless Steel Appliance(s) | |
| Not in DB | |
| Sidewalks, Street Lights | |
| — | |
| — | |
| Wood Burning |
Tax History
| Year | Property Taxes |
|---|---|
| 2019 | $10,314 |
Contact Agent
Nearby Similar Homes
Nearby Sold Comparables
Contact Agent
Listing Provided By
Street Side Realty LLC








