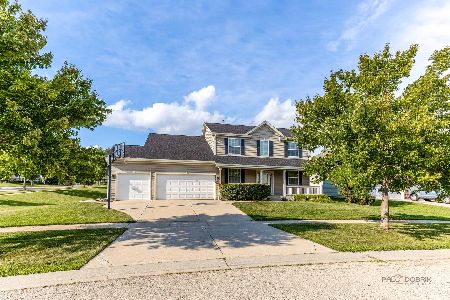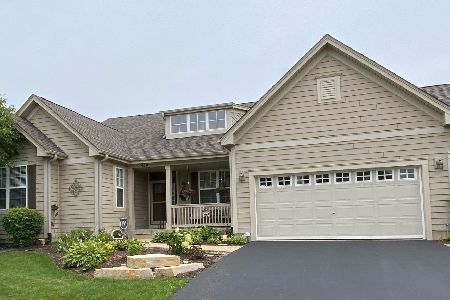458 Amberside Drive, Elgin, Illinois 60124
$310,000
|
Sold
|
|
| Status: | Closed |
| Sqft: | 2,388 |
| Cost/Sqft: | $132 |
| Beds: | 4 |
| Baths: | 3 |
| Year Built: | 2011 |
| Property Taxes: | $9,062 |
| Days On Market: | 2158 |
| Lot Size: | 0,25 |
Description
This is what you have been waiting for! Shows like a model home and you don't have to wait for your home to be built. Great School district 301 Burlington (Central) plus live in a spectacular smaller subdivision. Absolutely meticulously maintained! Very clean and crisp curb appeal! Covered porch! Custom white fence encloses your backyard! Enter to a very inviting foyer! Spacious family room with lots of natural light! Formal dining room flows into the bright upgraded eat-in kitchen with hardwood floors, extended maple cabinetry, stainless steel appliances, pantry closet and sliding glass door to the large patio! Separate formal living room! 1st floor mud room! 9' 1st floor ceilings! Gracious size master bedroom with tray ceiling, large closet and private bath with oversized raised vanity! Good size secondary bedrooms! Easy to use 2nd floor laundry! Huge basement with bath rough-in awaits your finishing touches! Wrought iron spindles at staircase! Very neutral and clean throughout! Close to shopping and transportation! Great I-90 access and train nearby!
Property Specifics
| Single Family | |
| — | |
| — | |
| 2011 | |
| Full | |
| — | |
| No | |
| 0.25 |
| Kane | |
| Sandy Creek | |
| 300 / Annual | |
| Other | |
| Public | |
| Public Sewer | |
| 10650262 | |
| 0618203007 |
Property History
| DATE: | EVENT: | PRICE: | SOURCE: |
|---|---|---|---|
| 10 Jul, 2020 | Sold | $310,000 | MRED MLS |
| 30 May, 2020 | Under contract | $314,900 | MRED MLS |
| 28 Feb, 2020 | Listed for sale | $314,900 | MRED MLS |
Room Specifics
Total Bedrooms: 4
Bedrooms Above Ground: 4
Bedrooms Below Ground: 0
Dimensions: —
Floor Type: Carpet
Dimensions: —
Floor Type: Carpet
Dimensions: —
Floor Type: Carpet
Full Bathrooms: 3
Bathroom Amenities: —
Bathroom in Basement: 0
Rooms: Breakfast Room
Basement Description: Unfinished,Bathroom Rough-In
Other Specifics
| 2 | |
| Concrete Perimeter | |
| Concrete | |
| Patio, Porch, Storms/Screens | |
| Fenced Yard | |
| 88X124X90X125 | |
| — | |
| Full | |
| Hardwood Floors, Second Floor Laundry | |
| Range, Microwave, Dishwasher, Refrigerator, Washer, Dryer, Disposal, Stainless Steel Appliance(s) | |
| Not in DB | |
| Curbs, Sidewalks, Street Lights, Street Paved | |
| — | |
| — | |
| — |
Tax History
| Year | Property Taxes |
|---|---|
| 2020 | $9,062 |
Contact Agent
Nearby Similar Homes
Nearby Sold Comparables
Contact Agent
Listing Provided By
Berkshire Hathaway HomeServices Starck Real Estate








