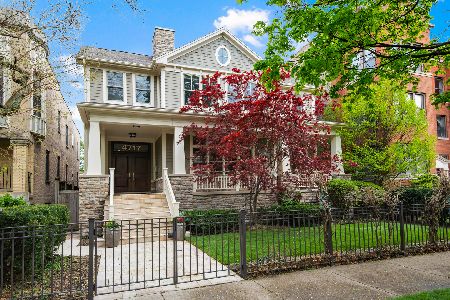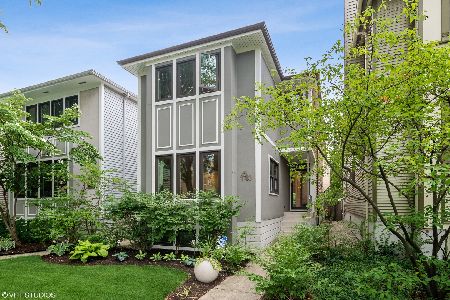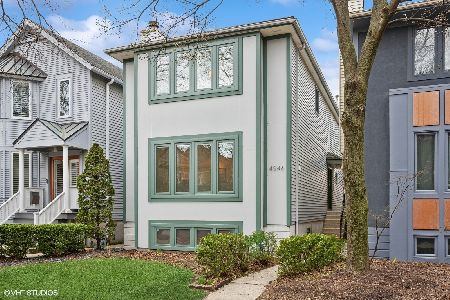4550 Paulina Street, Uptown, Chicago, Illinois 60640
$985,000
|
Sold
|
|
| Status: | Closed |
| Sqft: | 3,600 |
| Cost/Sqft: | $272 |
| Beds: | 5 |
| Baths: | 4 |
| Year Built: | 1989 |
| Property Taxes: | $14,215 |
| Days On Market: | 4293 |
| Lot Size: | 0,00 |
Description
Hot Ravenswood. Amazing house on oversized 25x165 lot. Everything updated w/an eye towards no maintenance & energy efficiency. Generic cookie cutter features gone. Solid doors, new hardware, hdwd fls on all 3 levels, organized closets, new double pane windows. Kitchen is a dream w/birds eye maple cab, top-of-line SS appl, granite, adj fm rm. Hm flooded w/light. 4 bdrms up. 1 bed in LL plus storage & rec rm. Huge yd.
Property Specifics
| Single Family | |
| — | |
| Contemporary | |
| 1989 | |
| Full,English | |
| — | |
| No | |
| — |
| Cook | |
| — | |
| 0 / Not Applicable | |
| None | |
| Lake Michigan | |
| Public Sewer | |
| 08540411 | |
| 14182160260000 |
Nearby Schools
| NAME: | DISTRICT: | DISTANCE: | |
|---|---|---|---|
|
Grade School
Ravenswood Elementary School |
299 | — | |
|
Middle School
Ravenswood Elementary School |
299 | Not in DB | |
|
High School
Amundsen High School |
299 | Not in DB | |
Property History
| DATE: | EVENT: | PRICE: | SOURCE: |
|---|---|---|---|
| 24 May, 2011 | Sold | $875,000 | MRED MLS |
| 26 Apr, 2011 | Under contract | $899,000 | MRED MLS |
| 28 Feb, 2011 | Listed for sale | $899,000 | MRED MLS |
| 16 Jun, 2014 | Sold | $985,000 | MRED MLS |
| 23 Feb, 2014 | Under contract | $979,000 | MRED MLS |
| 19 Feb, 2014 | Listed for sale | $979,000 | MRED MLS |
| 1 Dec, 2021 | Sold | $85,000 | MRED MLS |
| 2 Nov, 2021 | Under contract | $79,900 | MRED MLS |
| 18 Oct, 2021 | Listed for sale | $79,900 | MRED MLS |
| 22 May, 2023 | Sold | $315,000 | MRED MLS |
| 5 Apr, 2023 | Under contract | $285,000 | MRED MLS |
| 28 Mar, 2023 | Listed for sale | $285,000 | MRED MLS |
Room Specifics
Total Bedrooms: 5
Bedrooms Above Ground: 5
Bedrooms Below Ground: 0
Dimensions: —
Floor Type: Hardwood
Dimensions: —
Floor Type: Hardwood
Dimensions: —
Floor Type: Hardwood
Dimensions: —
Floor Type: —
Full Bathrooms: 4
Bathroom Amenities: —
Bathroom in Basement: 1
Rooms: Bedroom 5,Recreation Room,Storage
Basement Description: Finished
Other Specifics
| 2 | |
| Concrete Perimeter | |
| Off Alley | |
| Deck, Patio | |
| Fenced Yard,Landscaped | |
| 25X165 | |
| Dormer | |
| Full | |
| Skylight(s) | |
| Range, Microwave, Dishwasher, Refrigerator, High End Refrigerator, Freezer, Washer, Dryer, Disposal, Stainless Steel Appliance(s) | |
| Not in DB | |
| Sidewalks, Street Lights, Street Paved | |
| — | |
| — | |
| — |
Tax History
| Year | Property Taxes |
|---|---|
| 2011 | $11,383 |
| 2014 | $14,215 |
| 2021 | $1,170 |
| 2023 | $1,206 |
Contact Agent
Nearby Similar Homes
Nearby Sold Comparables
Contact Agent
Listing Provided By
Coldwell Banker Residential











