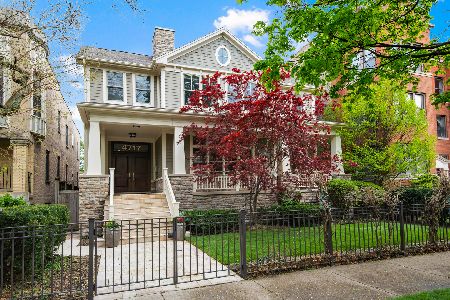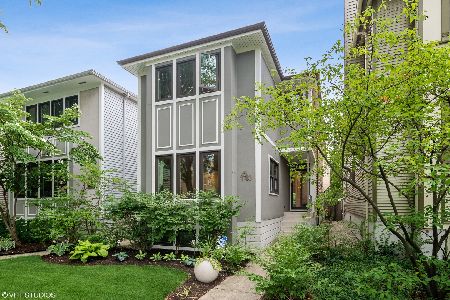4546 Paulina Street, Uptown, Chicago, Illinois 60640
$1,355,000
|
Sold
|
|
| Status: | Closed |
| Sqft: | 3,600 |
| Cost/Sqft: | $333 |
| Beds: | 4 |
| Baths: | 4 |
| Year Built: | 1988 |
| Property Taxes: | $15,328 |
| Days On Market: | 225 |
| Lot Size: | 0,00 |
Description
Welcome to this charming single-family home on a quiet, tree-lined street in Ravenswood. Sitting on an extra-deep 25x165 lot, this home offers space inside and out. Step into the formal living and dining rooms, then flow into a large kitchen with plenty of counter space, a breakfast bar, and a separate family room-perfect for everyday living. Cozy up to one of two fireplaces on the main level. This level also offers powder room. Off the family room, step onto a generous deck overlooking a lush yard with beautiful gardens. A 2-car garage completes the package. Upstairs, you'll find four bedrooms and two full baths, including a spacious primary suite with generous closet space and large bath featuring a dual vanity, soaking tub, and separate shower. The full finished basement offers great ceiling height, a full bath, laundry, tons of storage, and space for a fifth bedroom or den. Located in the Ravenswood School district and close to Lycee Francais de Chicago, with easy access to the Brown Line and Metra. Great shopping and dining nearby.
Property Specifics
| Single Family | |
| — | |
| — | |
| 1988 | |
| — | |
| — | |
| No | |
| — |
| Cook | |
| — | |
| — / Not Applicable | |
| — | |
| — | |
| — | |
| 12298916 | |
| 14182160280000 |
Nearby Schools
| NAME: | DISTRICT: | DISTANCE: | |
|---|---|---|---|
|
Grade School
Ravenswood Elementary School |
299 | — | |
Property History
| DATE: | EVENT: | PRICE: | SOURCE: |
|---|---|---|---|
| 5 Jul, 2007 | Sold | $264,000 | MRED MLS |
| 26 Jun, 2007 | Under contract | $269,900 | MRED MLS |
| 24 Apr, 2007 | Listed for sale | $264,000 | MRED MLS |
| 5 Mar, 2014 | Sold | $115,000 | MRED MLS |
| 12 Feb, 2014 | Under contract | $134,900 | MRED MLS |
| — | Last price change | $149,900 | MRED MLS |
| 3 Jul, 2013 | Listed for sale | $224,900 | MRED MLS |
| 2 Jun, 2025 | Sold | $1,355,000 | MRED MLS |
| 14 Apr, 2025 | Under contract | $1,200,000 | MRED MLS |
| 10 Apr, 2025 | Listed for sale | $1,200,000 | MRED MLS |

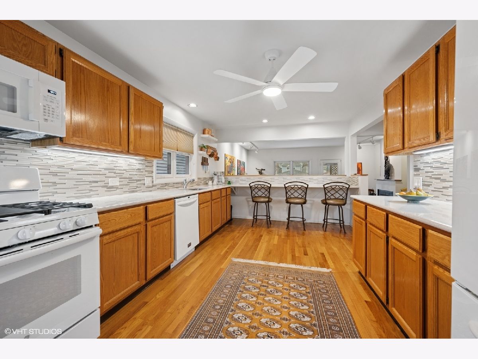
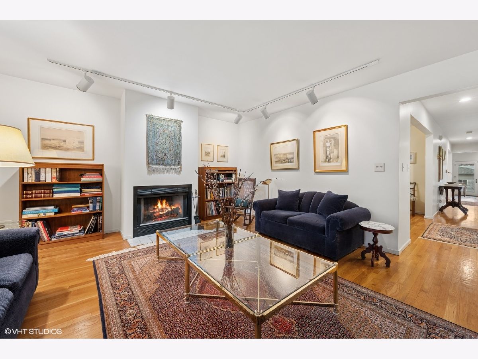
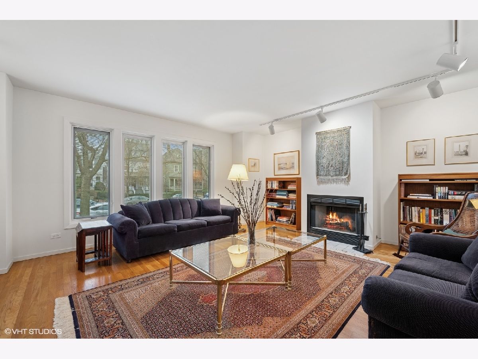
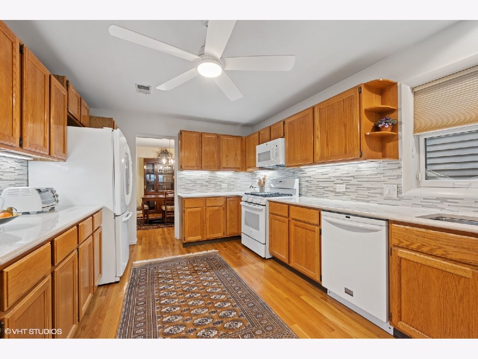
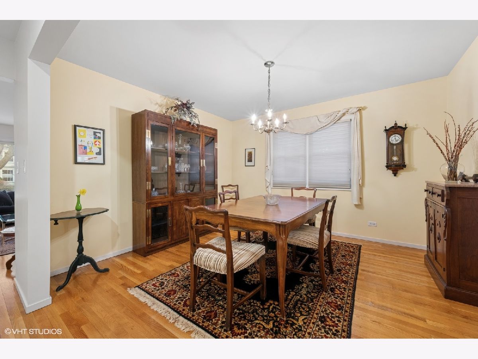
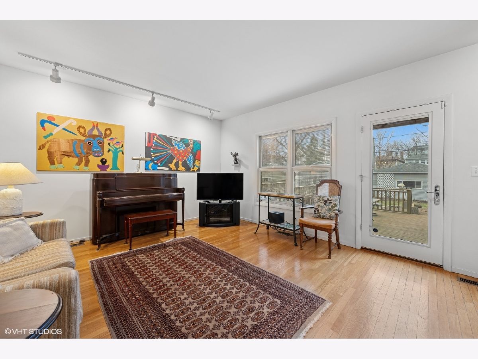
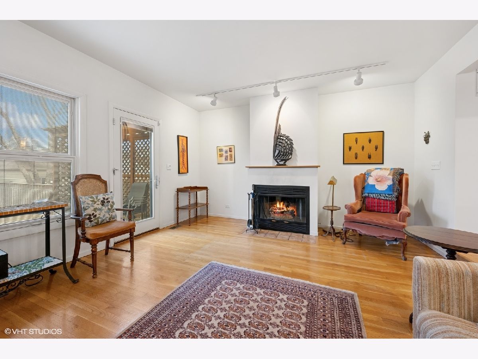
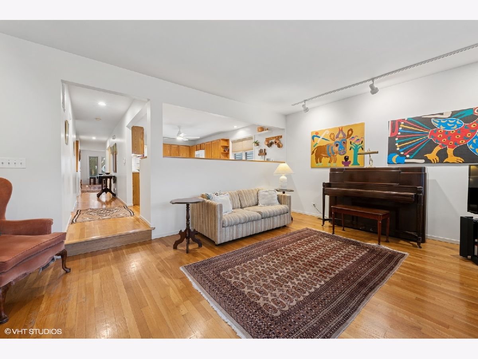
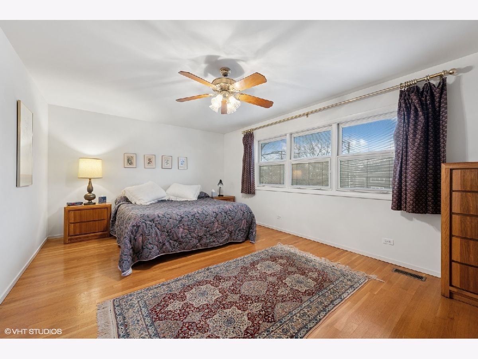
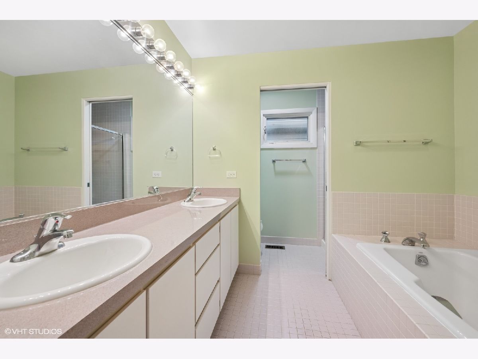
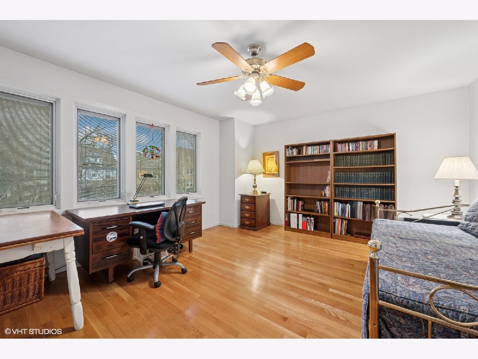
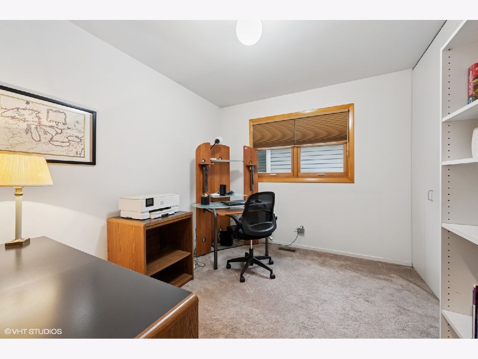
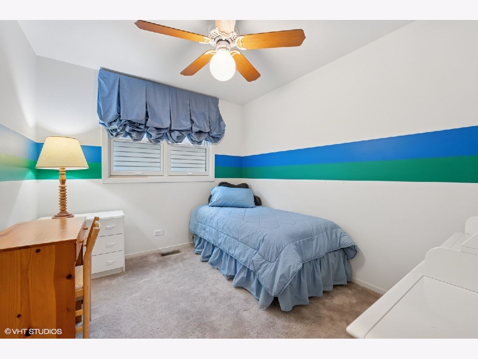
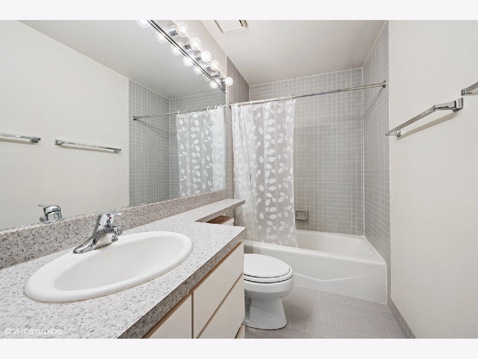
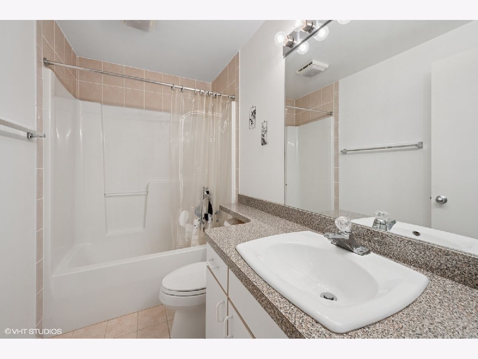
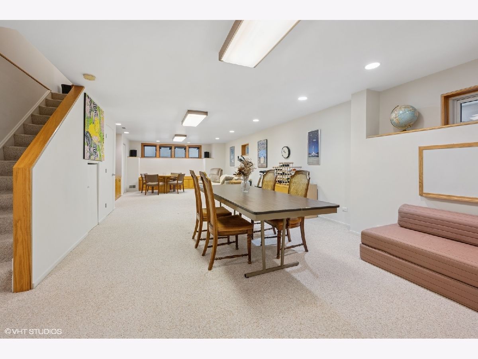
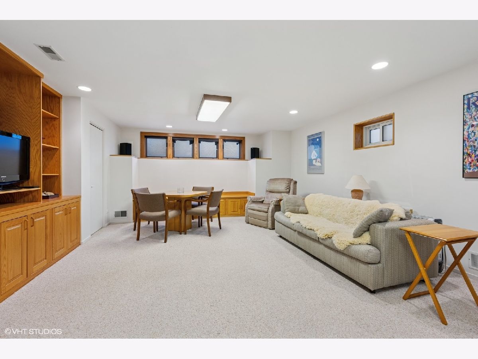
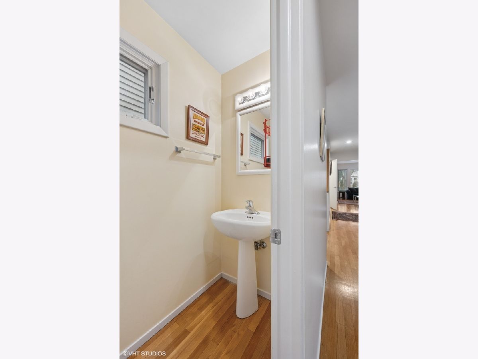
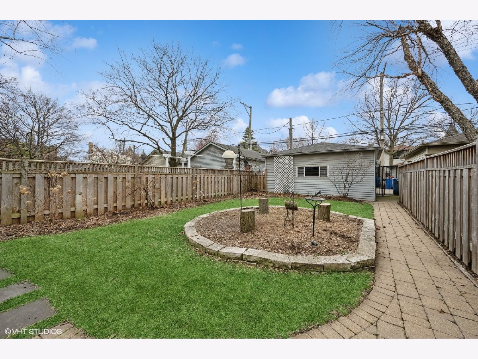
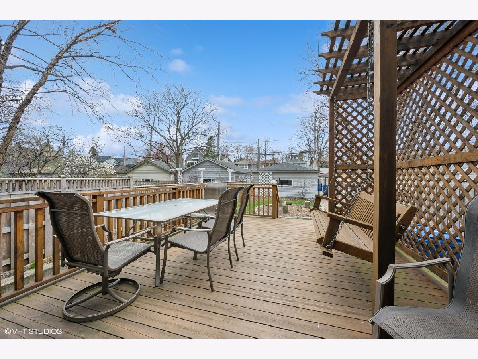
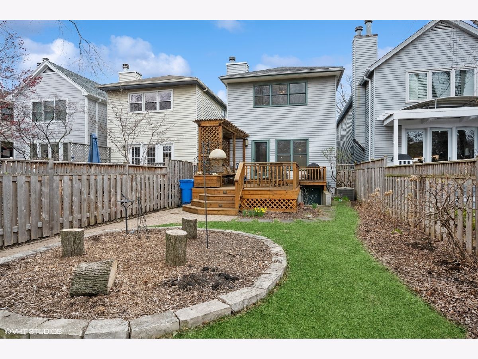
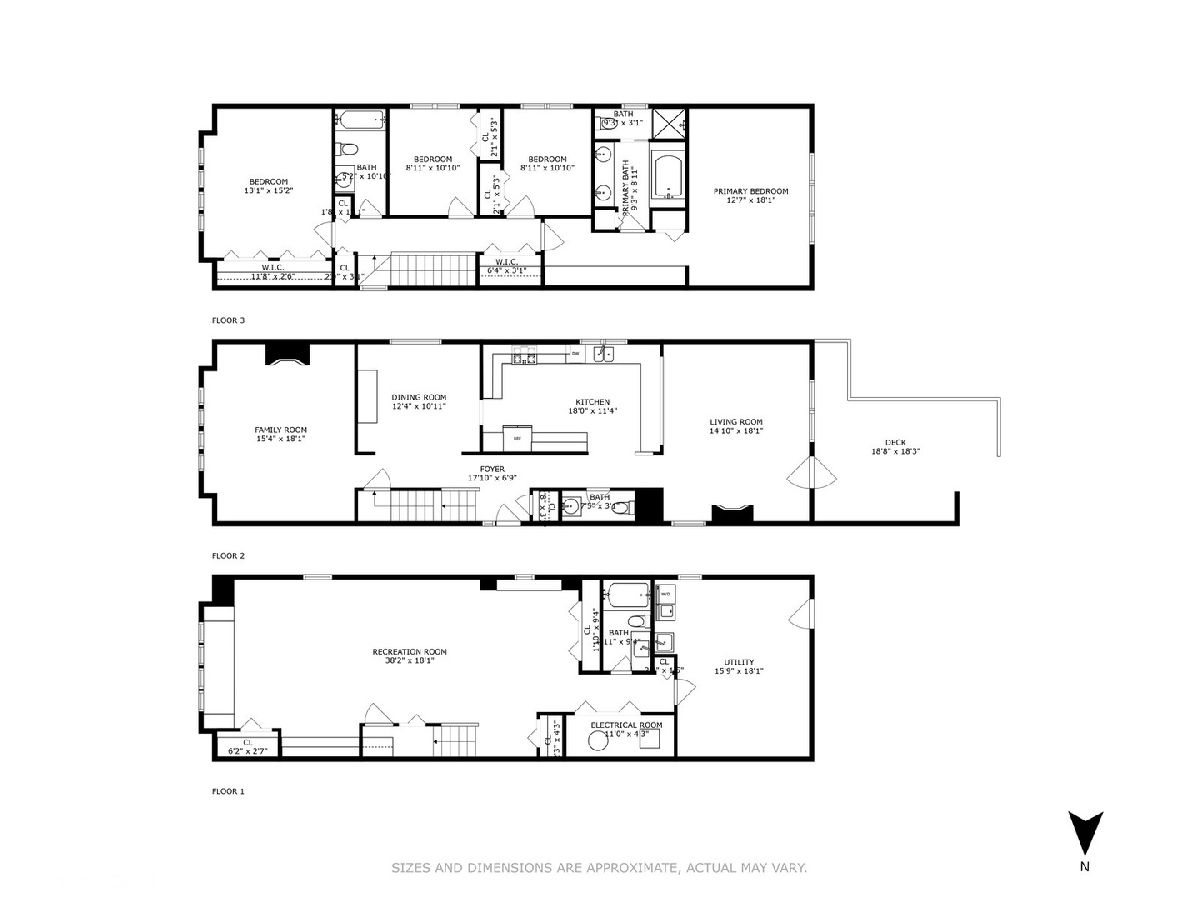
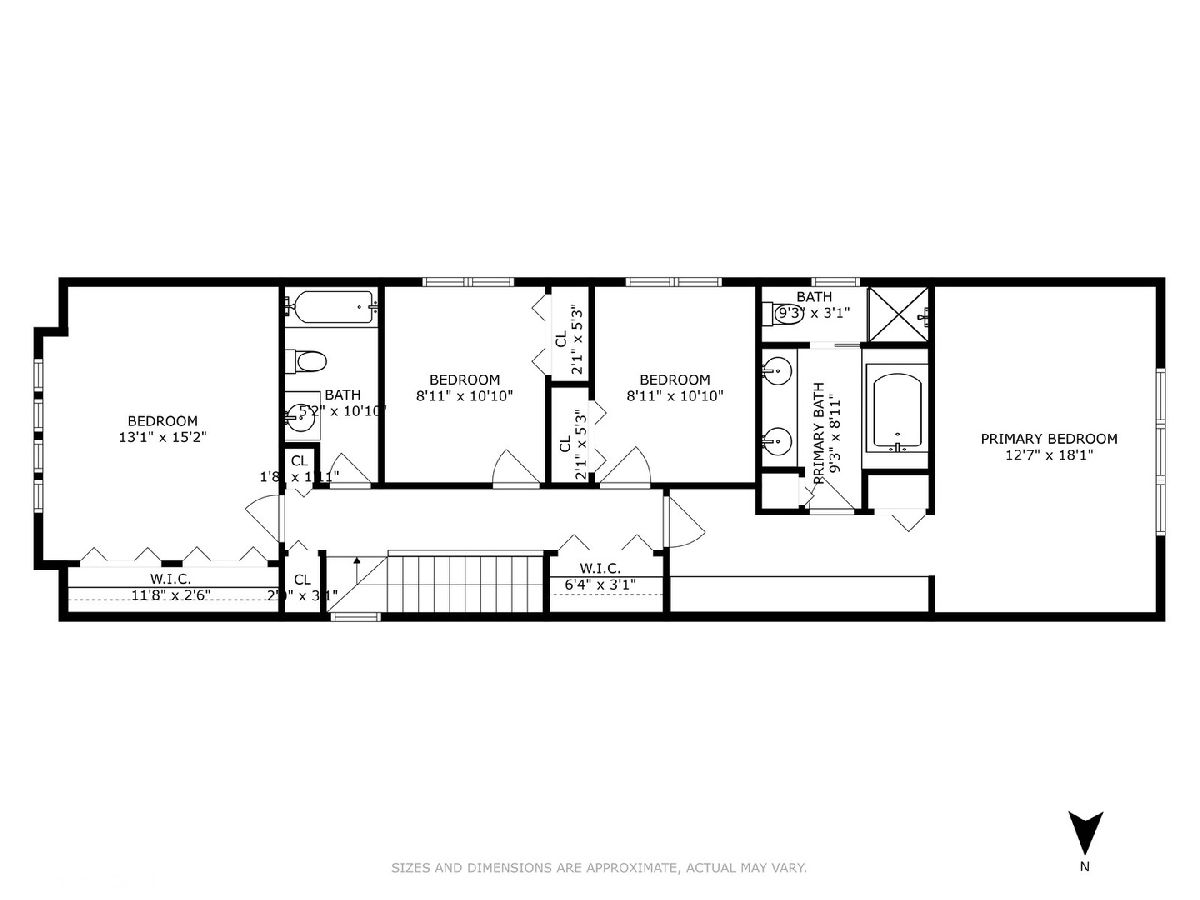
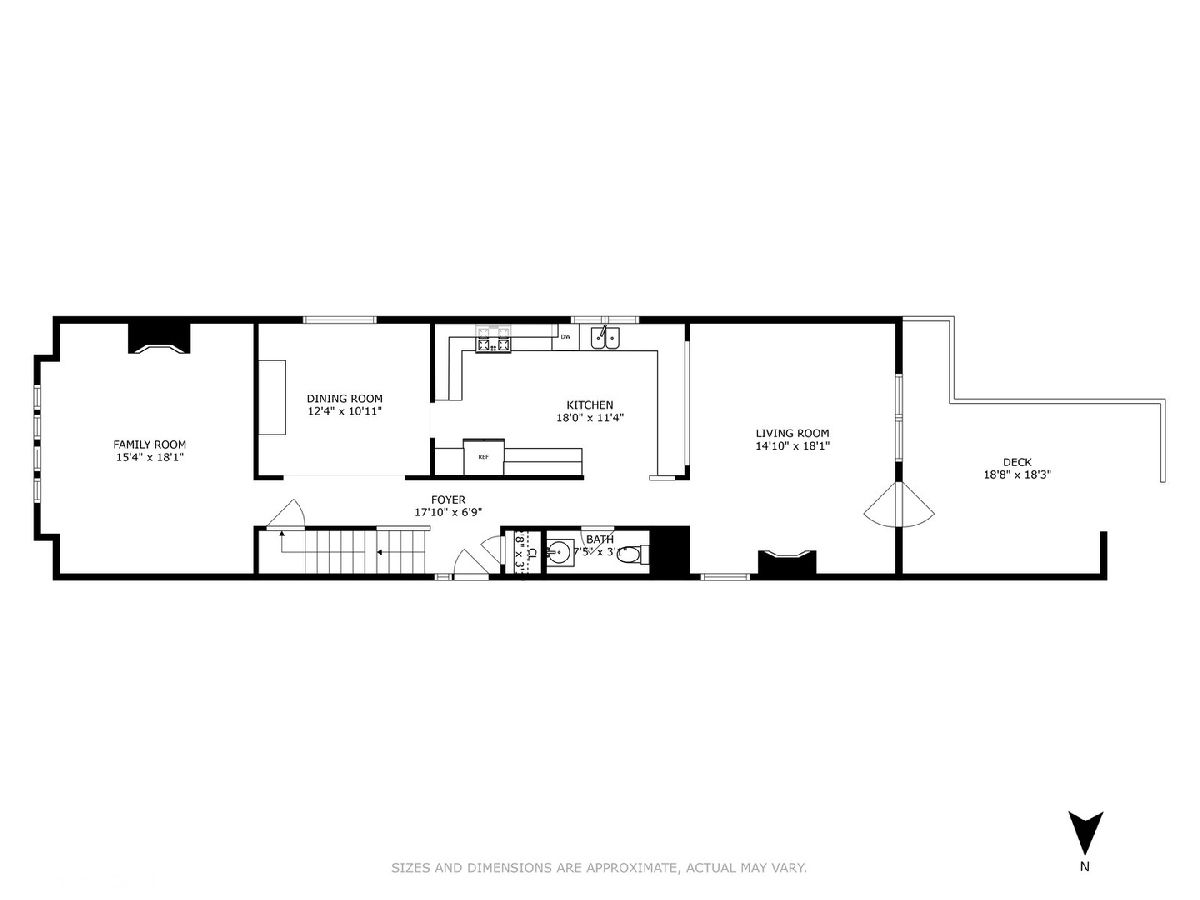
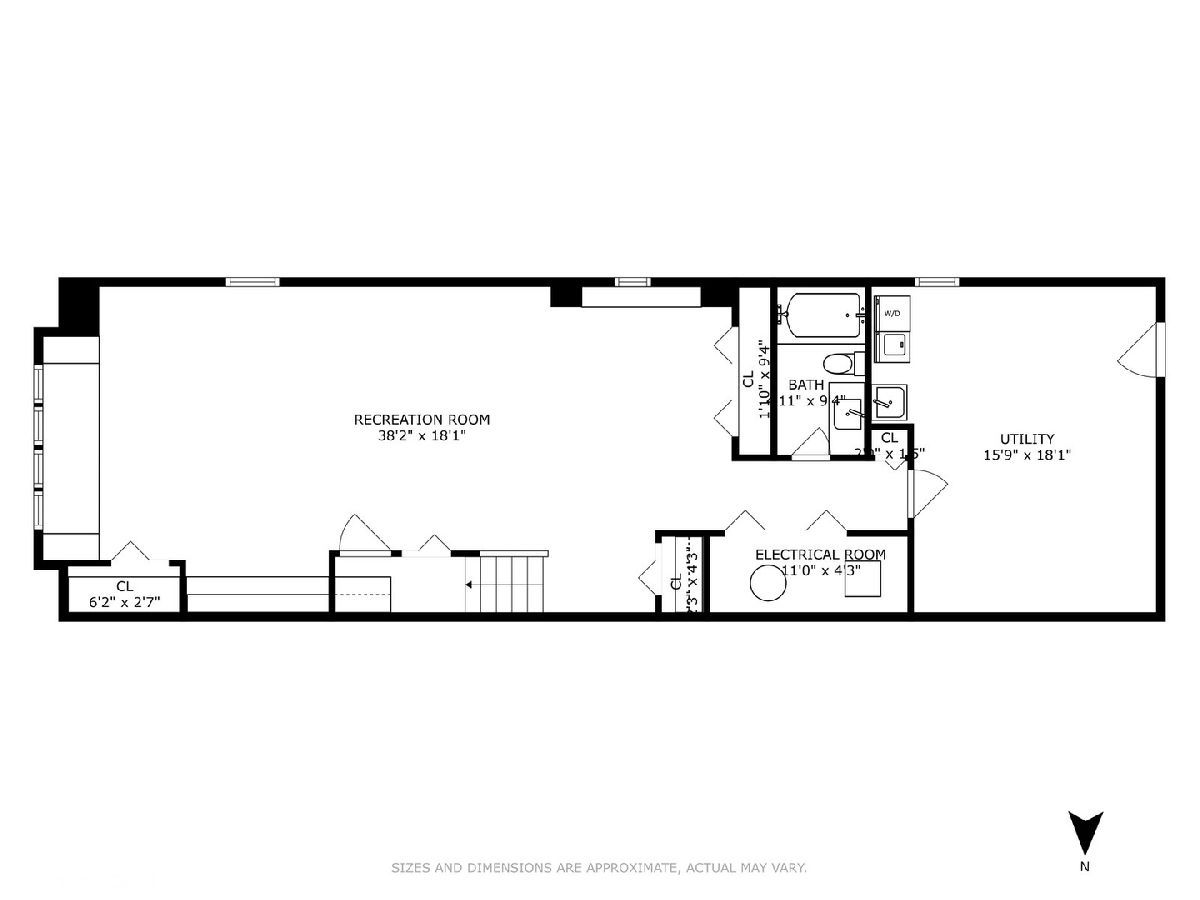
Room Specifics
Total Bedrooms: 4
Bedrooms Above Ground: 4
Bedrooms Below Ground: 0
Dimensions: —
Floor Type: —
Dimensions: —
Floor Type: —
Dimensions: —
Floor Type: —
Full Bathrooms: 4
Bathroom Amenities: Whirlpool,Separate Shower
Bathroom in Basement: 1
Rooms: —
Basement Description: —
Other Specifics
| 2 | |
| — | |
| — | |
| — | |
| — | |
| 25X165 | |
| — | |
| — | |
| — | |
| — | |
| Not in DB | |
| — | |
| — | |
| — | |
| — |
Tax History
| Year | Property Taxes |
|---|---|
| 2014 | $2,576 |
| 2025 | $15,328 |
Contact Agent
Nearby Similar Homes
Nearby Sold Comparables
Contact Agent
Listing Provided By
Baird & Warner

