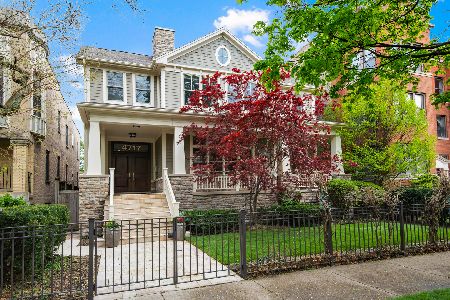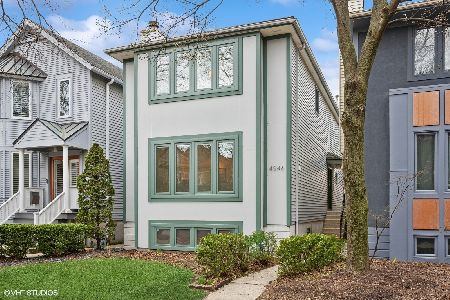4540 Paulina Street, Uptown, Chicago, Illinois 60640
$1,315,000
|
Sold
|
|
| Status: | Closed |
| Sqft: | 4,200 |
| Cost/Sqft: | $304 |
| Beds: | 5 |
| Baths: | 4 |
| Year Built: | 1988 |
| Property Taxes: | $18,775 |
| Days On Market: | 1359 |
| Lot Size: | 0,09 |
Description
Gorgeous bright and sunny renovated home in prime Ravenswood. Situated on a 25x165 lot, this modern home offer a large floorplan plus a huge backyard. First level has newly refinished floors with formal foyer and split living and dining rooms. Step down living room w/fireplace overlooks beautiful Paulina street. The dining room opens to the newly remodeled kitchen with large island, floating shelves and awesome light fixtures, Large family room with tons of windows to let all that western light in. WBFP. 3 bedrooms upstairs with atrium overlooking foyer. New master bath with a massive double shower, freestanding tub, and double vanities. Plus a see thru fireplace into the master bedroom. Tall ceilings thru out. Lower level has been redesigned to include family room, bar area, 4th bedroom, and exercise/ office room. And the enormous laundry/art/storage area in the back with access to the backyard. A cedar deck leads to an oversized backyard complete with mature landscaping. 2 car garage. Located in the Ravenswood A+ school plus Lycee and German school in walking distance. You can also walk to restaurants, pubs, and grocery. Beautiful tree lined street with some wonderful neighbors. Owners hate to leave but are going back to Europe.
Property Specifics
| Single Family | |
| — | |
| — | |
| 1988 | |
| — | |
| — | |
| No | |
| 0.09 |
| Cook | |
| — | |
| — / Not Applicable | |
| — | |
| — | |
| — | |
| 11337720 | |
| 14182160310000 |
Nearby Schools
| NAME: | DISTRICT: | DISTANCE: | |
|---|---|---|---|
|
Grade School
Ravenswood Elementary School |
299 | — | |
|
High School
Amundsen High School |
299 | Not in DB | |
Property History
| DATE: | EVENT: | PRICE: | SOURCE: |
|---|---|---|---|
| 19 Jul, 2016 | Sold | $995,000 | MRED MLS |
| 15 Jun, 2016 | Under contract | $999,999 | MRED MLS |
| 9 Jun, 2016 | Listed for sale | $999,999 | MRED MLS |
| 20 May, 2022 | Sold | $1,315,000 | MRED MLS |
| 8 Mar, 2022 | Under contract | $1,275,000 | MRED MLS |
| 3 Mar, 2022 | Listed for sale | $1,275,000 | MRED MLS |
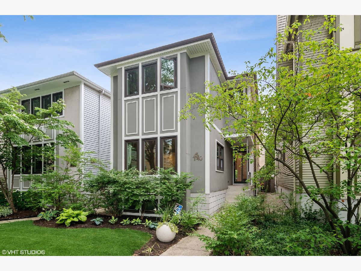
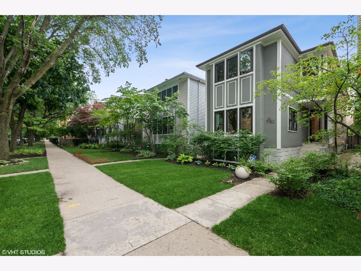
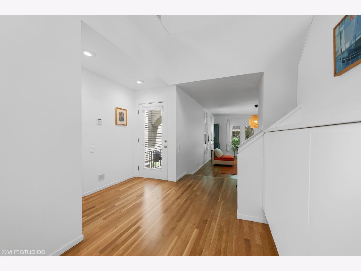
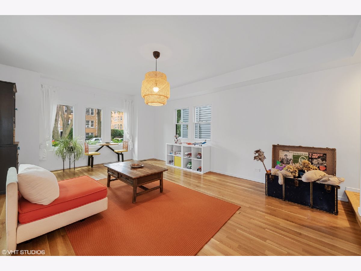
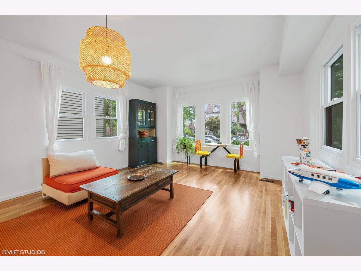
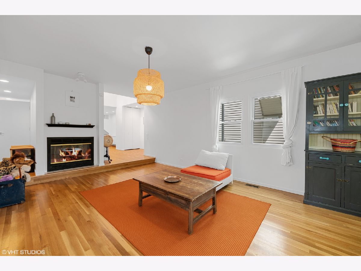
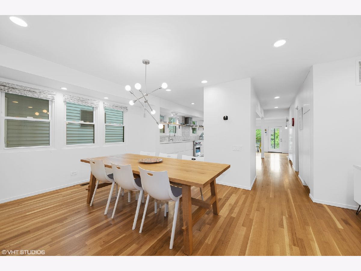
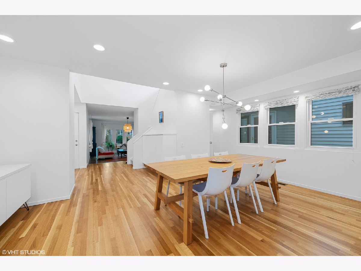
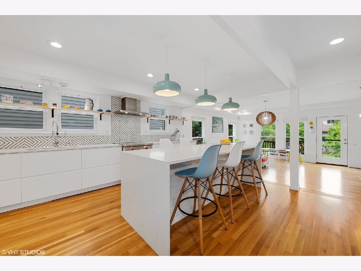
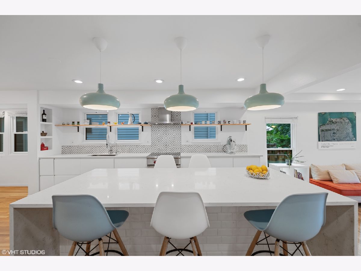
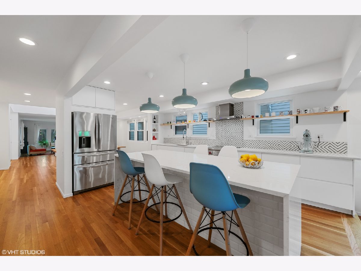
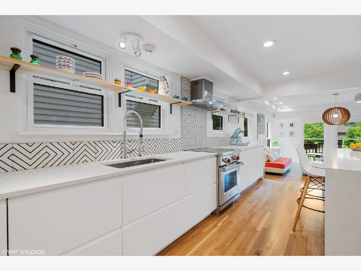
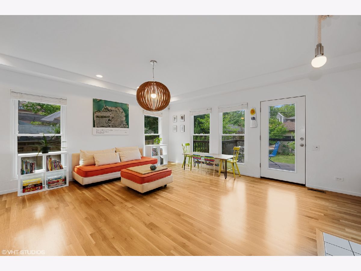
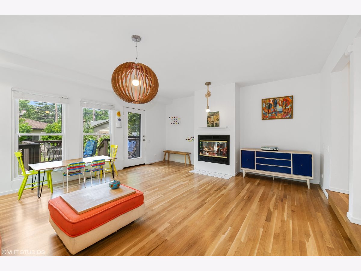
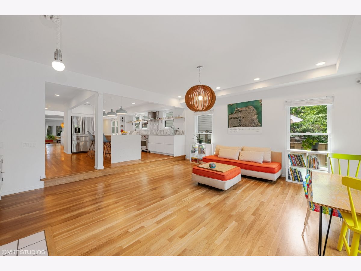
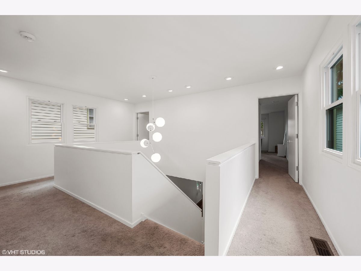
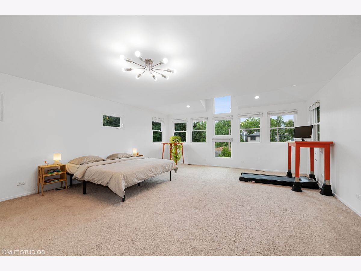
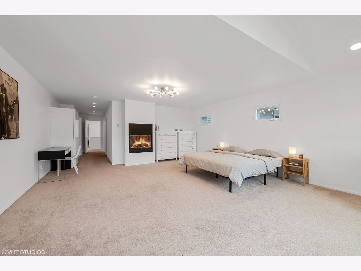
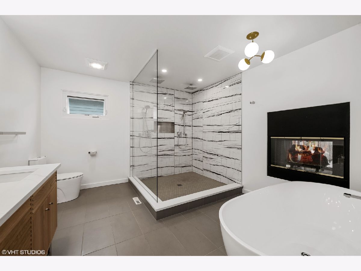
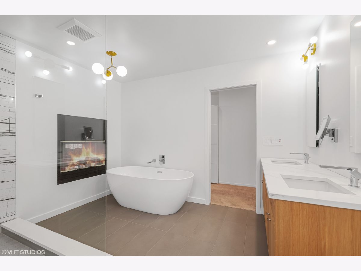
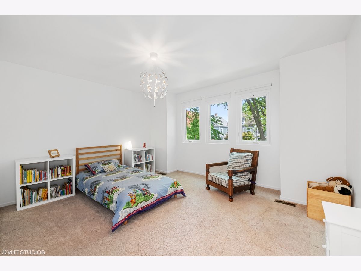
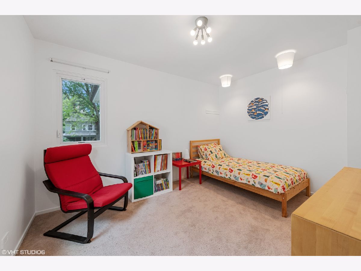
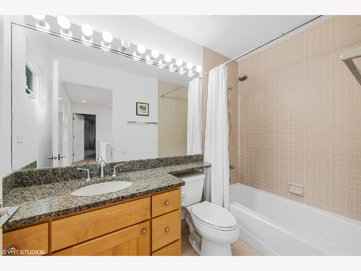
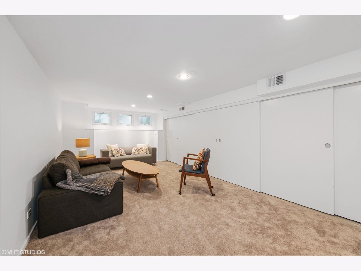
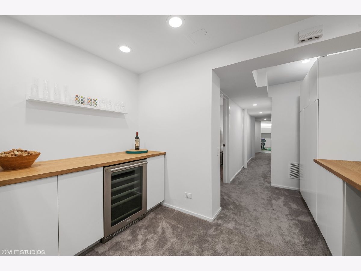
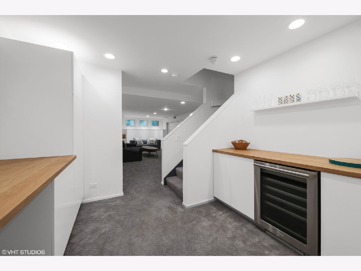
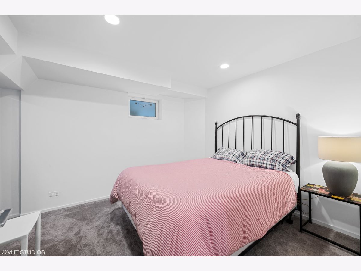
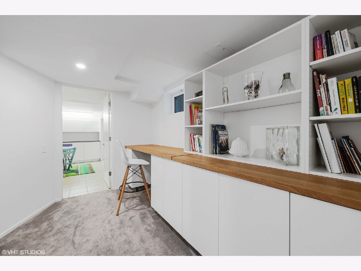
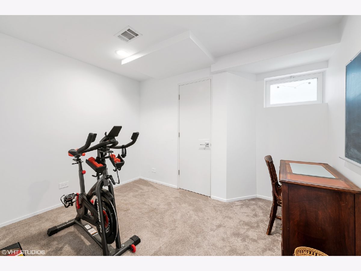
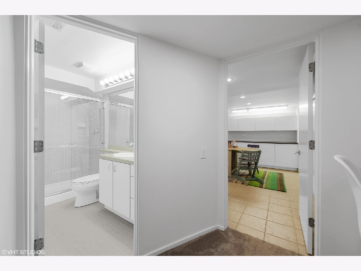
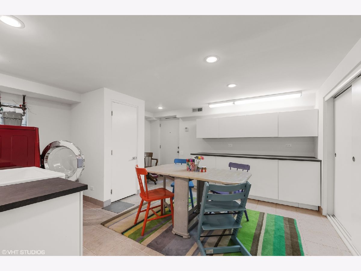
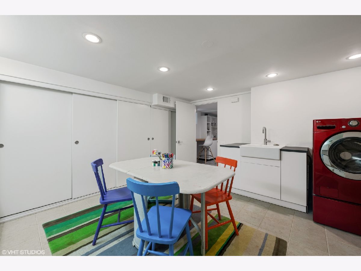
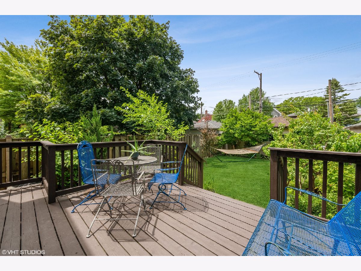
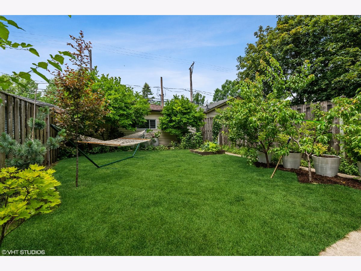
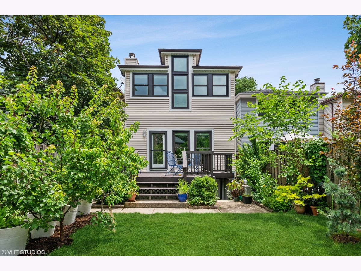
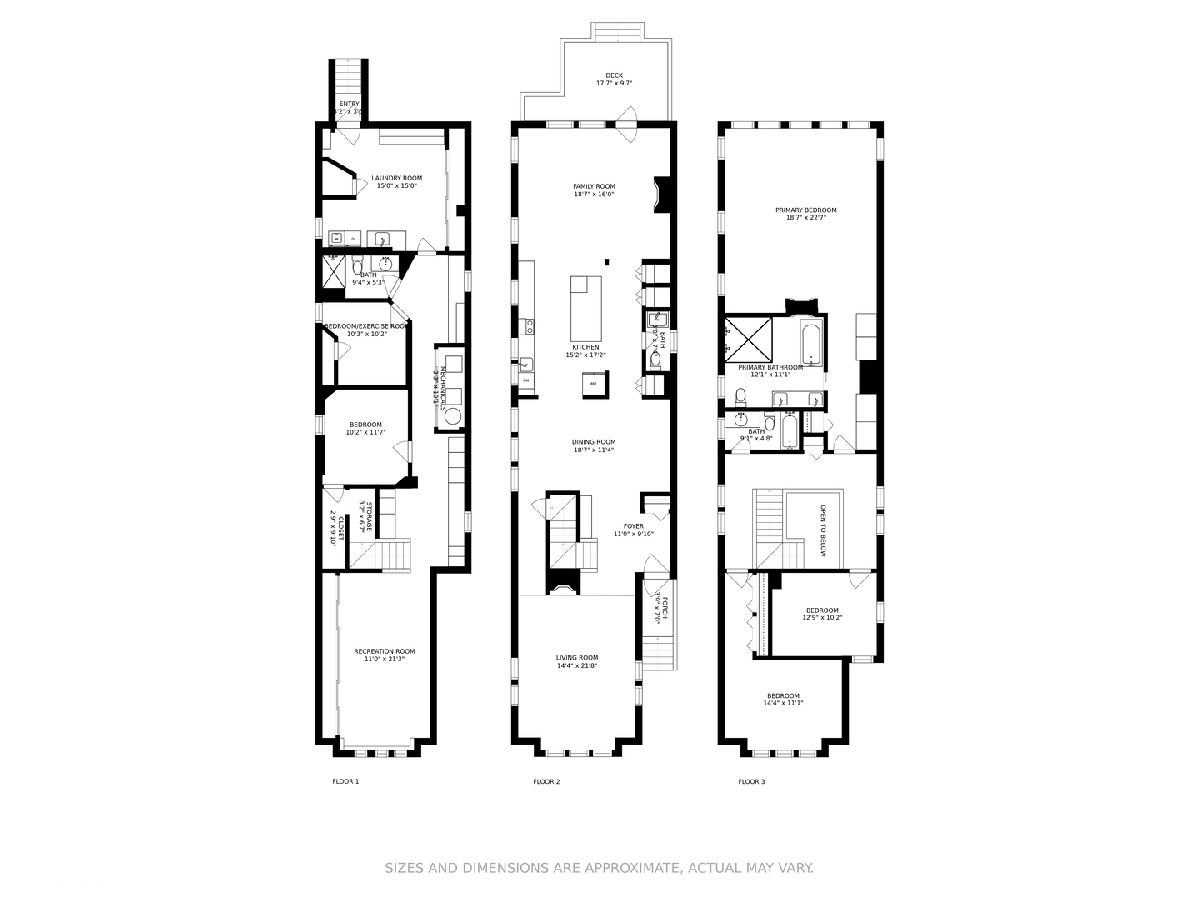
Room Specifics
Total Bedrooms: 5
Bedrooms Above Ground: 5
Bedrooms Below Ground: 0
Dimensions: —
Floor Type: —
Dimensions: —
Floor Type: —
Dimensions: —
Floor Type: —
Dimensions: —
Floor Type: —
Full Bathrooms: 4
Bathroom Amenities: Double Sink,Double Shower,Soaking Tub
Bathroom in Basement: 1
Rooms: —
Basement Description: Finished
Other Specifics
| 2 | |
| — | |
| — | |
| — | |
| — | |
| 25X165 | |
| — | |
| — | |
| — | |
| — | |
| Not in DB | |
| — | |
| — | |
| — | |
| — |
Tax History
| Year | Property Taxes |
|---|---|
| 2016 | $14,772 |
| 2022 | $18,775 |
Contact Agent
Nearby Similar Homes
Nearby Sold Comparables
Contact Agent
Listing Provided By
RE/MAX 10 Lincoln Park

