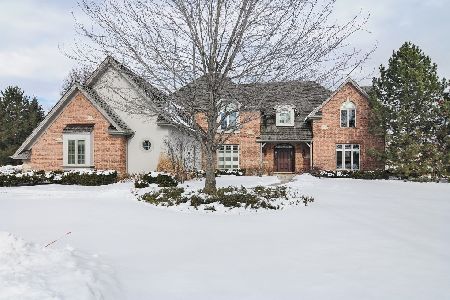4551 Eleanor Drive, Long Grove, Illinois 60047
$652,000
|
Sold
|
|
| Status: | Closed |
| Sqft: | 8,606 |
| Cost/Sqft: | $93 |
| Beds: | 5 |
| Baths: | 6 |
| Year Built: | 1992 |
| Property Taxes: | $33,791 |
| Days On Market: | 2193 |
| Lot Size: | 2,87 |
Description
Absolutely STUNNING all brick executive home on 2.86 acres has GORGEOUS pond views, in-ground pool, hot tub, 2-tier deck and large patio area with stone fire pit. Open Floor Plan includes dramatic 2 story Foyer and Family Room with SPECTACULAR views from the floor to ceiling windows opens to Gourmet Kitchen with HUGE island, custom white cabinets, granite, and tile backsplash. Impressive master bedroom has luxury bath, walk-in closet, beautiful sitting/bonus room with cathedral ceiling and private balcony. So much space with 1st floor private in-law suite and full bath, den, large 1st floor laundry room, elegant living room and separate dining room. The massive walk-out basement has HUGE Rec Room area, exercise room, billiard area, full bath and loads of storage. This home features 3 fireplaces, hardwood floors throughout much of the home, gorgeous millwork and architectural detail, beautiful winding oak staircase, and newer zoned furnace and A/C. This home is truly one of a kind and a must see!
Property Specifics
| Single Family | |
| — | |
| — | |
| 1992 | |
| Full,Walkout | |
| — | |
| Yes | |
| 2.87 |
| Lake | |
| White Oak Estates | |
| 1000 / Annual | |
| Other | |
| Private Well | |
| Septic-Private | |
| 10588985 | |
| 14133020150000 |
Nearby Schools
| NAME: | DISTRICT: | DISTANCE: | |
|---|---|---|---|
|
Grade School
Country Meadows Elementary Schoo |
96 | — | |
|
Middle School
Woodlawn Middle School |
96 | Not in DB | |
|
High School
Adlai E Stevenson High School |
125 | Not in DB | |
Property History
| DATE: | EVENT: | PRICE: | SOURCE: |
|---|---|---|---|
| 12 Jul, 2012 | Sold | $888,888 | MRED MLS |
| 7 Jun, 2012 | Under contract | $899,900 | MRED MLS |
| 30 May, 2012 | Listed for sale | $899,900 | MRED MLS |
| 29 May, 2020 | Sold | $652,000 | MRED MLS |
| 10 Mar, 2020 | Under contract | $799,000 | MRED MLS |
| — | Last price change | $829,000 | MRED MLS |
| 9 Dec, 2019 | Listed for sale | $847,500 | MRED MLS |
Room Specifics
Total Bedrooms: 5
Bedrooms Above Ground: 5
Bedrooms Below Ground: 0
Dimensions: —
Floor Type: Hardwood
Dimensions: —
Floor Type: Hardwood
Dimensions: —
Floor Type: Hardwood
Dimensions: —
Floor Type: —
Full Bathrooms: 6
Bathroom Amenities: Whirlpool,Separate Shower,Double Sink,Double Shower
Bathroom in Basement: 1
Rooms: Bedroom 5,Sitting Room,Office,Bonus Room,Foyer,Exercise Room,Eating Area,Game Room,Play Room,Recreation Room
Basement Description: Finished,Exterior Access
Other Specifics
| 3.5 | |
| Concrete Perimeter | |
| Asphalt,Side Drive | |
| Balcony, Deck, Patio, Hot Tub, Brick Paver Patio, In Ground Pool | |
| Landscaped,Pond(s),Water Rights,Water View | |
| 103X473X336X261X256X291 | |
| — | |
| Full | |
| Vaulted/Cathedral Ceilings, Hardwood Floors, First Floor Bedroom, First Floor Laundry, First Floor Full Bath | |
| Double Oven, Microwave, Dishwasher, Refrigerator, Washer, Dryer, Disposal, Stainless Steel Appliance(s), Cooktop, Built-In Oven | |
| Not in DB | |
| Pool, Lake, Water Rights, Street Paved | |
| — | |
| — | |
| Gas Log, Gas Starter |
Tax History
| Year | Property Taxes |
|---|---|
| 2012 | $28,121 |
| 2020 | $33,791 |
Contact Agent
Nearby Similar Homes
Nearby Sold Comparables
Contact Agent
Listing Provided By
Berkshire Hathaway HomeServices Starck Real Estate





