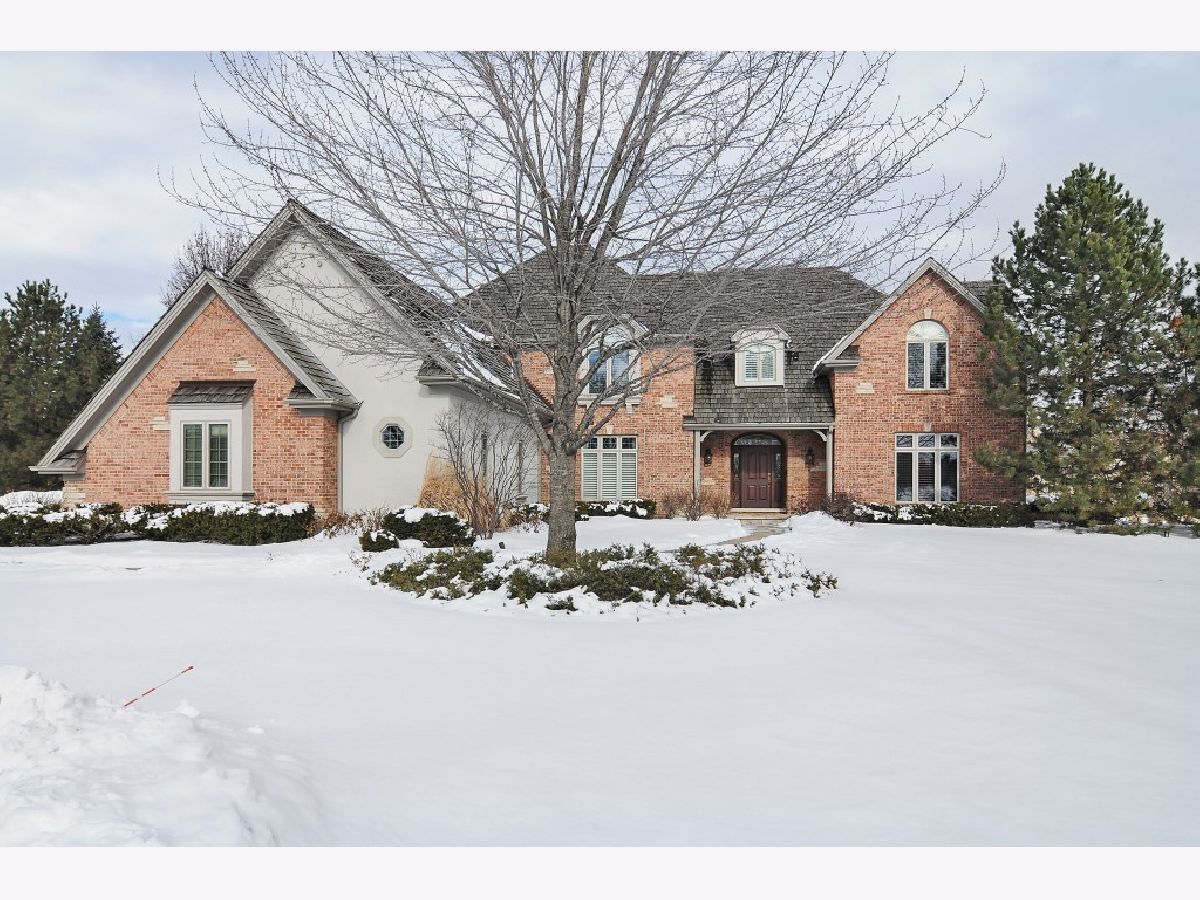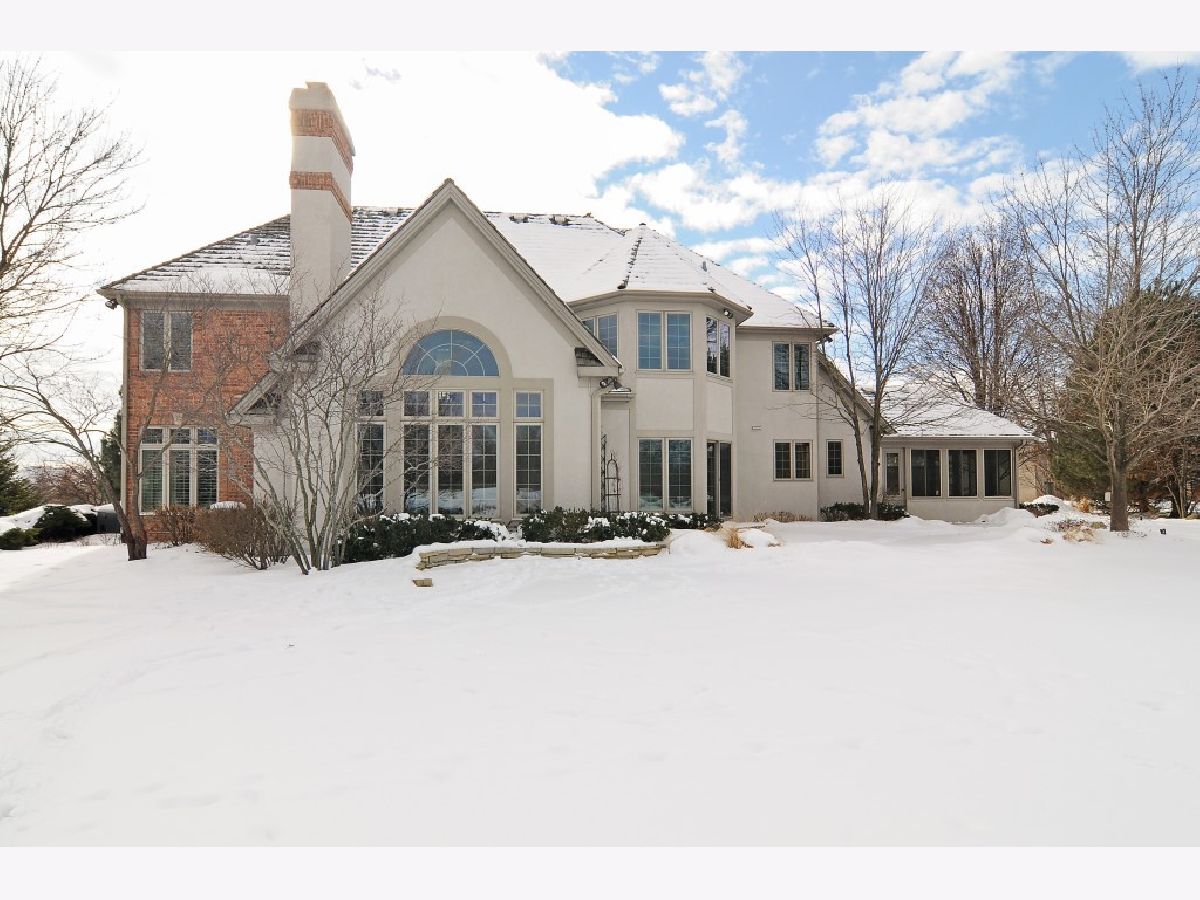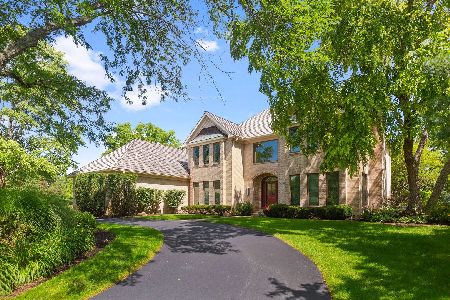4560 Eleanor Drive, Long Grove, Illinois 60047
$1,015,000
|
Sold
|
|
| Status: | Closed |
| Sqft: | 4,111 |
| Cost/Sqft: | $280 |
| Beds: | 4 |
| Baths: | 5 |
| Year Built: | 1997 |
| Property Taxes: | $28,876 |
| Days On Market: | 337 |
| Lot Size: | 1,60 |
Description
Elegant Orren Pickell-designed home exuding sophistication and charm. The first-floor library features custom cabinetry, while the living room boasts a cozy fireplace. Enjoy hosting in the spacious dining room or relaxing in the family room with a cathedral ceiling, fireplace, and stunning views of the expansive backyard. The gourmet kitchen impresses with high-end appliances, a large island, and a bright eating area. Retreat to the private primary suite with a delightful sitting area, a spa-like bath, and an oversized custom walk-in closet. Additional highlights include a finished basement, a serene private patio, and a beautifully landscaped yard.
Property Specifics
| Single Family | |
| — | |
| — | |
| 1997 | |
| — | |
| — | |
| No | |
| 1.6 |
| Lake | |
| White Oak Estates | |
| 1200 / Annual | |
| — | |
| — | |
| — | |
| 12266244 | |
| 14133010250000 |
Nearby Schools
| NAME: | DISTRICT: | DISTANCE: | |
|---|---|---|---|
|
Grade School
Country Meadows Elementary Schoo |
96 | — | |
|
Middle School
Woodlawn Middle School |
96 | Not in DB | |
|
High School
Adlai E Stevenson High School |
125 | Not in DB | |
Property History
| DATE: | EVENT: | PRICE: | SOURCE: |
|---|---|---|---|
| 12 Jan, 2015 | Sold | $860,000 | MRED MLS |
| 3 Nov, 2014 | Under contract | $879,000 | MRED MLS |
| 1 Oct, 2014 | Listed for sale | $879,000 | MRED MLS |
| 13 Feb, 2015 | Under contract | $0 | MRED MLS |
| 16 Jan, 2015 | Listed for sale | $0 | MRED MLS |
| 10 Mar, 2025 | Sold | $1,015,000 | MRED MLS |
| 6 Feb, 2025 | Under contract | $1,150,000 | MRED MLS |
| 7 Jan, 2025 | Listed for sale | $1,150,000 | MRED MLS |



Room Specifics
Total Bedrooms: 5
Bedrooms Above Ground: 4
Bedrooms Below Ground: 1
Dimensions: —
Floor Type: —
Dimensions: —
Floor Type: —
Dimensions: —
Floor Type: —
Dimensions: —
Floor Type: —
Full Bathrooms: 5
Bathroom Amenities: Separate Shower,Double Sink,Soaking Tub
Bathroom in Basement: 1
Rooms: —
Basement Description: Finished
Other Specifics
| 3 | |
| — | |
| Asphalt | |
| — | |
| — | |
| 49X484X229X410 | |
| — | |
| — | |
| — | |
| — | |
| Not in DB | |
| — | |
| — | |
| — | |
| — |
Tax History
| Year | Property Taxes |
|---|---|
| 2015 | $25,876 |
| 2025 | $28,876 |
Contact Agent
Nearby Similar Homes
Nearby Sold Comparables
Contact Agent
Listing Provided By
@properties Christie's International Real Estate






