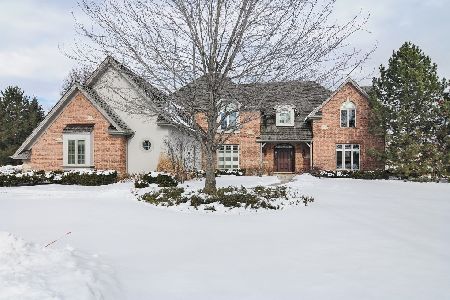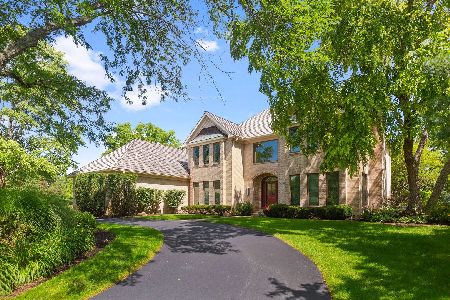4560 Eleanor Drive, Long Grove, Illinois 60047
$860,000
|
Sold
|
|
| Status: | Closed |
| Sqft: | 4,111 |
| Cost/Sqft: | $214 |
| Beds: | 4 |
| Baths: | 5 |
| Year Built: | 1997 |
| Property Taxes: | $25,876 |
| Days On Market: | 4090 |
| Lot Size: | 1,60 |
Description
Stunning Orren Pickell built home, stately & beautifully finished. First flr library w/custom cabinetry, LR w/fireplace, spacious DR. Family Rm w/cathedral ceiling, fireplace & views of expansive back lawn. Gourmet kitchen w/high-end appliances, island & adjacent eating area. Private Master suite w/charming sitting area & luxurious master bath. Oversized custom walk-in closet. Finished basement, private patio & yard.
Property Specifics
| Single Family | |
| — | |
| French Provincial | |
| 1997 | |
| Full | |
| — | |
| No | |
| 1.6 |
| Lake | |
| White Oak Estates | |
| 1000 / Annual | |
| Insurance | |
| Private Well | |
| Septic-Private | |
| 08742307 | |
| 14133010250000 |
Nearby Schools
| NAME: | DISTRICT: | DISTANCE: | |
|---|---|---|---|
|
Grade School
Country Meadows Elementary Schoo |
96 | — | |
|
Middle School
Woodlawn Middle School |
96 | Not in DB | |
|
High School
Adlai E Stevenson High School |
125 | Not in DB | |
Property History
| DATE: | EVENT: | PRICE: | SOURCE: |
|---|---|---|---|
| 12 Jan, 2015 | Sold | $860,000 | MRED MLS |
| 3 Nov, 2014 | Under contract | $879,000 | MRED MLS |
| 1 Oct, 2014 | Listed for sale | $879,000 | MRED MLS |
| 13 Feb, 2015 | Under contract | $0 | MRED MLS |
| 16 Jan, 2015 | Listed for sale | $0 | MRED MLS |
| 10 Mar, 2025 | Sold | $1,015,000 | MRED MLS |
| 6 Feb, 2025 | Under contract | $1,150,000 | MRED MLS |
| 7 Jan, 2025 | Listed for sale | $1,150,000 | MRED MLS |
Room Specifics
Total Bedrooms: 5
Bedrooms Above Ground: 4
Bedrooms Below Ground: 1
Dimensions: —
Floor Type: Carpet
Dimensions: —
Floor Type: Carpet
Dimensions: —
Floor Type: Carpet
Dimensions: —
Floor Type: —
Full Bathrooms: 5
Bathroom Amenities: Separate Shower,Double Sink,Soaking Tub
Bathroom in Basement: 1
Rooms: Bedroom 5,Eating Area,Enclosed Porch,Library,Media Room,Recreation Room,Sitting Room,Walk In Closet
Basement Description: Finished
Other Specifics
| 3 | |
| — | |
| Asphalt | |
| Storms/Screens | |
| Landscaped,Pond(s) | |
| 49X484X229X410 | |
| — | |
| Full | |
| Vaulted/Cathedral Ceilings, Skylight(s), Hardwood Floors, First Floor Laundry | |
| Range, Microwave, Dishwasher, High End Refrigerator, Washer, Dryer, Disposal, Wine Refrigerator | |
| Not in DB | |
| Street Paved | |
| — | |
| — | |
| Wood Burning, Attached Fireplace Doors/Screen, Gas Log, Gas Starter |
Tax History
| Year | Property Taxes |
|---|---|
| 2015 | $25,876 |
| 2025 | $28,876 |
Contact Agent
Nearby Similar Homes
Nearby Sold Comparables
Contact Agent
Listing Provided By
Berkshire Hathaway HomeServices KoenigRubloff







