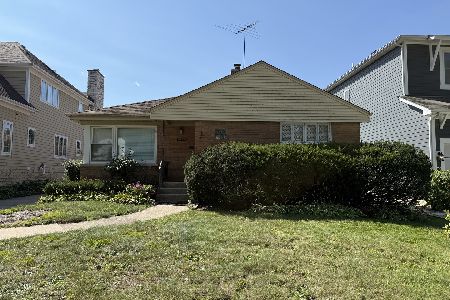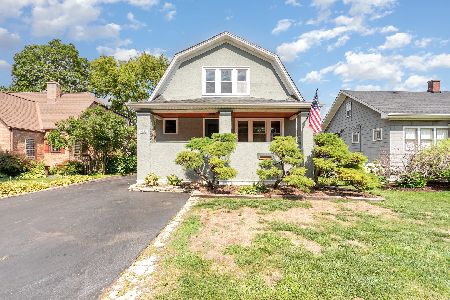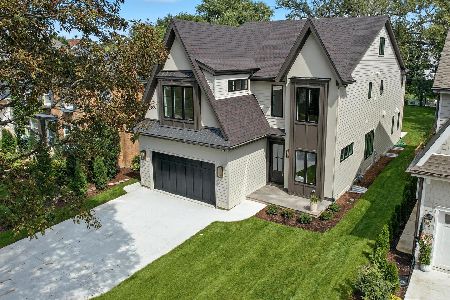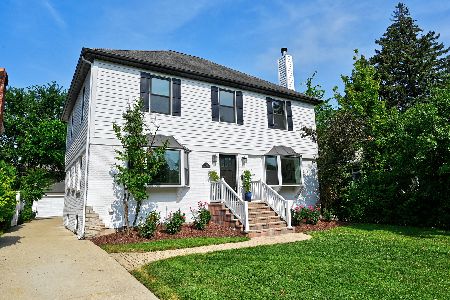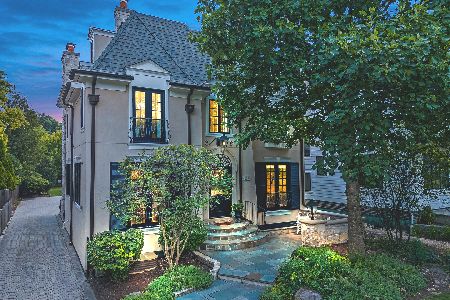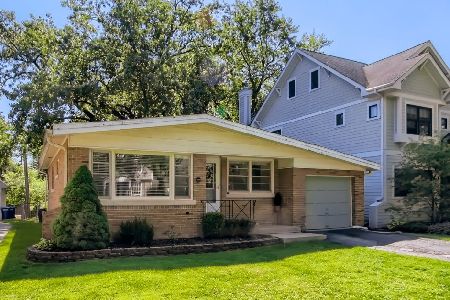4553 Franklin Avenue, Western Springs, Illinois 60558
$1,434,000
|
Sold
|
|
| Status: | Closed |
| Sqft: | 0 |
| Cost/Sqft: | — |
| Beds: | 4 |
| Baths: | 5 |
| Year Built: | 2011 |
| Property Taxes: | $19,004 |
| Days On Market: | 2574 |
| Lot Size: | 0,22 |
Description
This Beautiful, Open Concept home offers 5 Bedrooms, 4.5 Baths. On a coveted 90 x 213 lot and boasts stunning architecture & truly smart technology throughout. The incredible kitchen/family room has a two story stone fireplace adjacent to wall of windows that overlook the most beautiful outdoor space, complete with water features and native plants. The luxurious First Floor Master Suite with fireplace has a walk out back lanai, effervescent infinity tub, in-mirror Samsung TV, and huge walk in shower that converts to a sauna. The lower level Theater provides a Big Screen Experience and the Recreation Room has a mini kitchen and separate Bar. The Forced4 software, safety, climate & media are connected seamlessly for ease of use & extreme convenience. Watch 3 different shows at a one time in the Recreation Room on the three screens! Walk to everything! Two Garages offering 3 plus car spaces. Attached heated garage offers a dog washing station and Dog Door. Welcome to easy living!
Property Specifics
| Single Family | |
| — | |
| — | |
| 2011 | |
| Full | |
| — | |
| No | |
| 0.22 |
| Cook | |
| Ridge Acres | |
| 0 / Not Applicable | |
| None | |
| Lake Michigan,Community Well | |
| Public Sewer | |
| 10062638 | |
| 18053130100000 |
Nearby Schools
| NAME: | DISTRICT: | DISTANCE: | |
|---|---|---|---|
|
Grade School
Field Park Elementary School |
101 | — | |
|
Middle School
Mcclure Junior High School |
101 | Not in DB | |
|
High School
Lyons Twp High School |
204 | Not in DB | |
|
Alternate Elementary School
Forest Hills Elementary School |
— | Not in DB | |
Property History
| DATE: | EVENT: | PRICE: | SOURCE: |
|---|---|---|---|
| 1 Oct, 2018 | Sold | $1,434,000 | MRED MLS |
| 2 Sep, 2018 | Under contract | $1,499,900 | MRED MLS |
| 24 Aug, 2018 | Listed for sale | $1,499,900 | MRED MLS |
Room Specifics
Total Bedrooms: 5
Bedrooms Above Ground: 4
Bedrooms Below Ground: 1
Dimensions: —
Floor Type: Wood Laminate
Dimensions: —
Floor Type: Carpet
Dimensions: —
Floor Type: Carpet
Dimensions: —
Floor Type: —
Full Bathrooms: 5
Bathroom Amenities: Whirlpool,Separate Shower,Double Sink,Full Body Spray Shower
Bathroom in Basement: 1
Rooms: Foyer,Breakfast Room,Office,Mud Room,Bedroom 5,Bonus Room,Recreation Room,Game Room,Theatre Room
Basement Description: Finished
Other Specifics
| 3 | |
| — | |
| Concrete | |
| Patio, Porch, Brick Paver Patio | |
| Landscaped | |
| 90 X 213* | |
| — | |
| Full | |
| Vaulted/Cathedral Ceilings, Bar-Wet, Heated Floors, First Floor Bedroom, First Floor Laundry, First Floor Full Bath | |
| Range, Microwave, Dishwasher, Refrigerator, Bar Fridge, Washer, Dryer, Wine Refrigerator, Range Hood | |
| Not in DB | |
| — | |
| — | |
| — | |
| — |
Tax History
| Year | Property Taxes |
|---|---|
| 2018 | $19,004 |
Contact Agent
Nearby Similar Homes
Nearby Sold Comparables
Contact Agent
Listing Provided By
d'aprile properties


