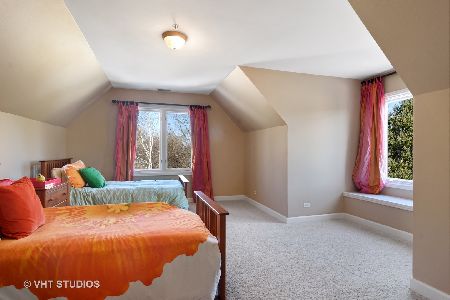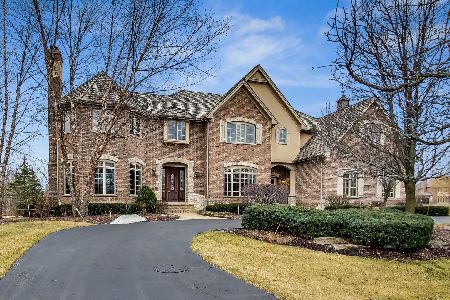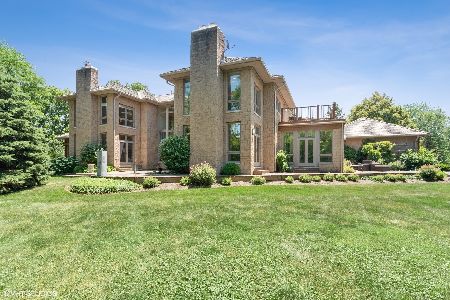4556 Marilyn Drive, Long Grove, Illinois 60047
$1,182,500
|
Sold
|
|
| Status: | Closed |
| Sqft: | 6,700 |
| Cost/Sqft: | $187 |
| Beds: | 5 |
| Baths: | 7 |
| Year Built: | 1992 |
| Property Taxes: | $31,269 |
| Days On Market: | 4324 |
| Lot Size: | 1,50 |
Description
This Magnificent 6700+ sq ft, 5 bed, 5.2 ba brick&stone home is beautifully situated on 1.5 acr Prem Lot with Water&Wooded Views. Exquisite Details Abound!! Gourmt Kit w/Top SS appls, 2-Story FR, Sunrm, Lux Master Suite w/ firepl, Cherry wood Paneled Den, fin Eng LL w/ Rec, Game&Bar. Large Cust wrap-around, multi-tier Deck. Cust Millworks T/O, Open Flowing Floor Plan great for Entertaining. So Much More...A Must See!
Property Specifics
| Single Family | |
| — | |
| — | |
| 1992 | |
| Full,English | |
| — | |
| Yes | |
| 1.5 |
| Lake | |
| White Oak Estates | |
| 1000 / Annual | |
| Insurance | |
| Private Well | |
| Septic-Private | |
| 08534370 | |
| 14134030020000 |
Nearby Schools
| NAME: | DISTRICT: | DISTANCE: | |
|---|---|---|---|
|
Grade School
Country Meadows Elementary Schoo |
96 | — | |
|
Middle School
Woodlawn Middle School |
96 | Not in DB | |
|
High School
Adlai E Stevenson High School |
125 | Not in DB | |
Property History
| DATE: | EVENT: | PRICE: | SOURCE: |
|---|---|---|---|
| 1 May, 2014 | Sold | $1,182,500 | MRED MLS |
| 15 Feb, 2014 | Under contract | $1,250,000 | MRED MLS |
| 11 Feb, 2014 | Listed for sale | $1,250,000 | MRED MLS |
| 3 Aug, 2020 | Sold | $1,007,500 | MRED MLS |
| 21 May, 2020 | Under contract | $1,099,900 | MRED MLS |
| 16 Dec, 2019 | Listed for sale | $1,099,900 | MRED MLS |
Room Specifics
Total Bedrooms: 5
Bedrooms Above Ground: 5
Bedrooms Below Ground: 0
Dimensions: —
Floor Type: Carpet
Dimensions: —
Floor Type: Carpet
Dimensions: —
Floor Type: Carpet
Dimensions: —
Floor Type: —
Full Bathrooms: 7
Bathroom Amenities: Whirlpool,Separate Shower,Double Sink,Bidet
Bathroom in Basement: 1
Rooms: Bedroom 5,Den,Eating Area,Foyer,Game Room,Recreation Room,Heated Sun Room,Other Room
Basement Description: Finished
Other Specifics
| 4 | |
| Concrete Perimeter | |
| Asphalt,Brick | |
| Balcony, Deck, Porch | |
| Cul-De-Sac,Nature Preserve Adjacent,Pond(s),Water View,Wooded | |
| 67394 | |
| Unfinished | |
| Full | |
| Vaulted/Cathedral Ceilings, Skylight(s), Bar-Wet, Hardwood Floors, Second Floor Laundry, First Floor Full Bath | |
| Double Oven, Microwave, Dishwasher, Refrigerator, High End Refrigerator, Bar Fridge, Washer, Dryer, Disposal, Stainless Steel Appliance(s) | |
| Not in DB | |
| — | |
| — | |
| — | |
| Gas Log, Gas Starter |
Tax History
| Year | Property Taxes |
|---|---|
| 2014 | $31,269 |
| 2020 | $28,413 |
Contact Agent
Nearby Similar Homes
Nearby Sold Comparables
Contact Agent
Listing Provided By
Baird & Warner







