4976 Wild Rose Lane, Long Grove, Illinois 60047
$1,356,000
|
Sold
|
|
| Status: | Closed |
| Sqft: | 8,285 |
| Cost/Sqft: | $169 |
| Beds: | 4 |
| Baths: | 6 |
| Year Built: | 2005 |
| Property Taxes: | $29,603 |
| Days On Market: | 986 |
| Lot Size: | 0,92 |
Description
Nestled in the highly coveted Prairie Trails of Long Grove, this exquisite home boasts stunning architecture and three levels of unparalleled luxury living. From the moment you step inside, the Brazilian hardwood flooring, hand-carved mill work and moldings, coffered ceilings, and oversized windows create an ambiance of elegance and sophistication throughout. The main level features a grand two-story foyer flanked by formal living and dining rooms, setting the stage for an impressive entertaining experience. The chef's kitchen is a culinary dream, featuring custom cabinetry, a large center island, top-of-the-line Viking and Bosch appliances, and sleek granite countertops. The adjacent breakfast area with glass doors leading out to the patio and pool is the perfect spot to savor a cup of coffee and take in the beauty of the surrounding landscape. Relax in the adjoining family room with a custom stone fireplace and built-ins, or retreat to the expansive sunroom with soaring ceilings, wet bar, and fireplace, providing the perfect setting for relaxation and rejuvenation. The luxurious primary suite is a private oasis, complete with French doors leading to a private balcony, a sitting room with a cozy fireplace and built-ins, and a bedroom-sized walk-in closet with custom organization and natural light. The spa-like primary bathroom features a soaking tub, custom glass shower, and two large vanities with ample storage. The finished lower level is an entertainer's paradise, offering a seating area with fireplace, custom wet bar, game room, workout room, 700-bottle wine cellar, full bathroom, and a home theater designed to replicate a high-end movie house. Step outside to the resort-like outdoor living area, featuring a large patio overlooking the in-ground swimming pool with slide and diving board. The professionally landscaped private yard, circular driveway, and three-car garage complete this impressive estate. Indulge in a life of luxury and make this magnificent home your own.
Property Specifics
| Single Family | |
| — | |
| — | |
| 2005 | |
| — | |
| CUSTOM | |
| No | |
| 0.92 |
| Lake | |
| Prairie Trails | |
| 750 / Quarterly | |
| — | |
| — | |
| — | |
| 11751186 | |
| 14131050230000 |
Nearby Schools
| NAME: | DISTRICT: | DISTANCE: | |
|---|---|---|---|
|
Grade School
Country Meadows Elementary Schoo |
96 | — | |
|
Middle School
Woodlawn Middle School |
96 | Not in DB | |
|
High School
Adlai E Stevenson High School |
125 | Not in DB | |
Property History
| DATE: | EVENT: | PRICE: | SOURCE: |
|---|---|---|---|
| 12 Aug, 2009 | Sold | $1,280,000 | MRED MLS |
| 16 Jul, 2009 | Under contract | $1,404,375 | MRED MLS |
| 12 May, 2009 | Listed for sale | $1,404,375 | MRED MLS |
| 8 Jun, 2016 | Sold | $1,300,000 | MRED MLS |
| 2 Apr, 2016 | Under contract | $1,300,000 | MRED MLS |
| 2 Apr, 2016 | Listed for sale | $1,300,000 | MRED MLS |
| 30 Jun, 2023 | Sold | $1,356,000 | MRED MLS |
| 3 May, 2023 | Under contract | $1,399,900 | MRED MLS |
| 3 Apr, 2023 | Listed for sale | $1,399,900 | MRED MLS |
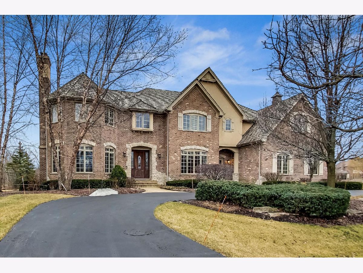

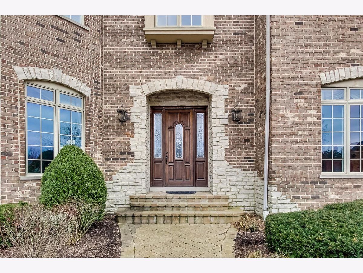

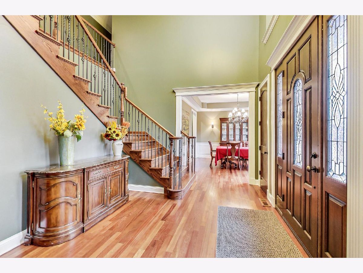



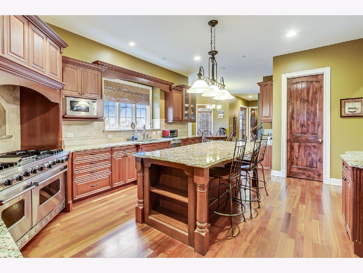





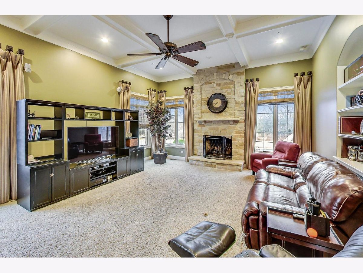
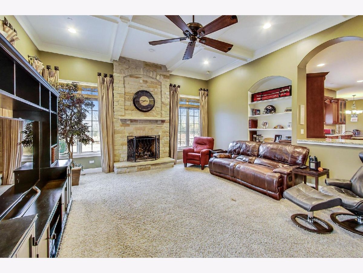

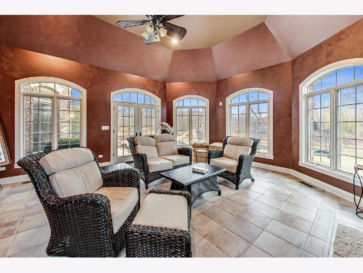

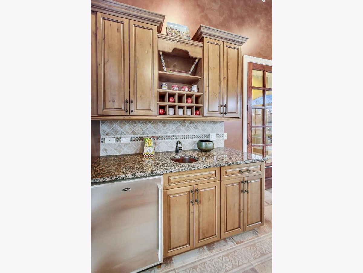
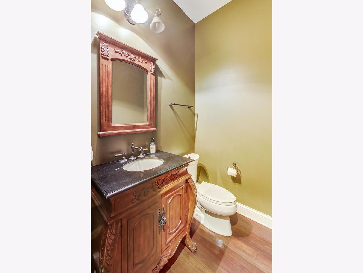
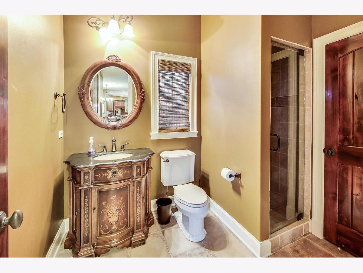

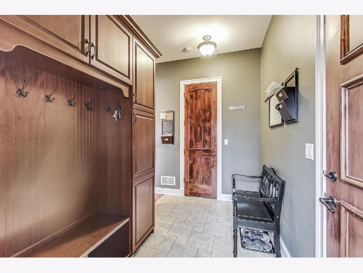
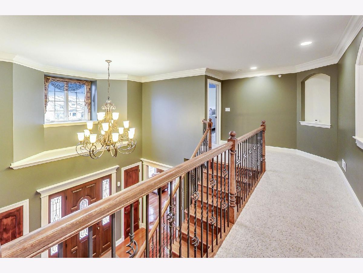
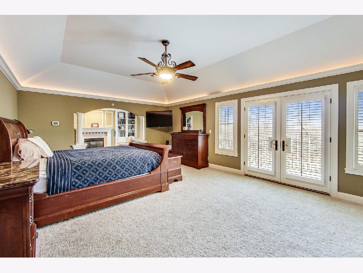
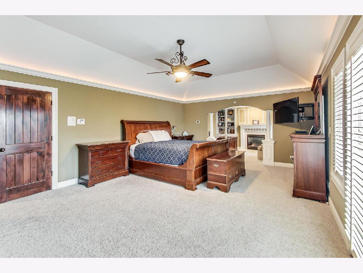
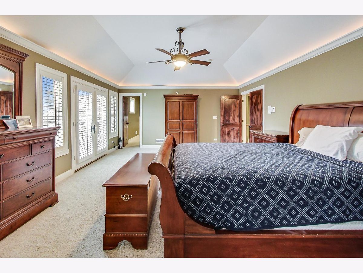
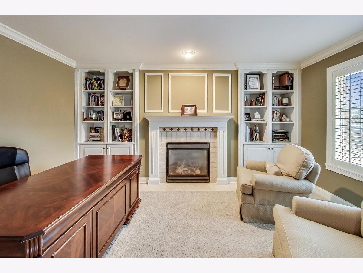


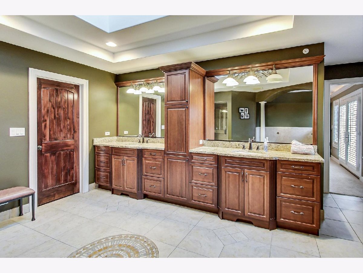
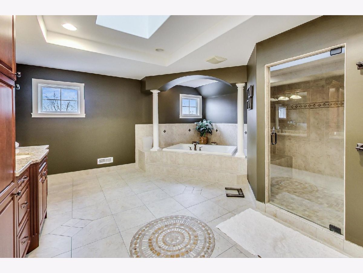




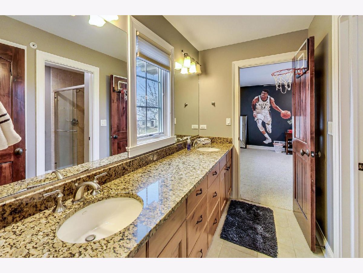





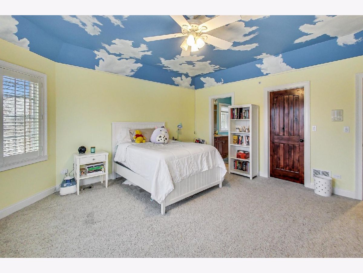
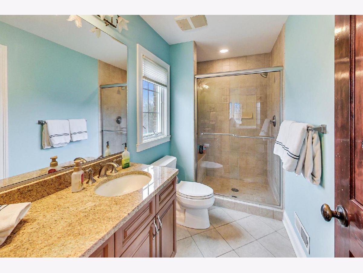
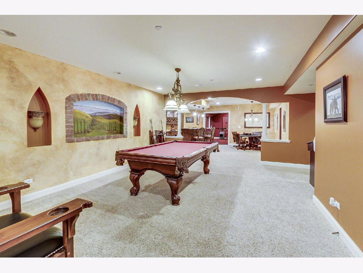

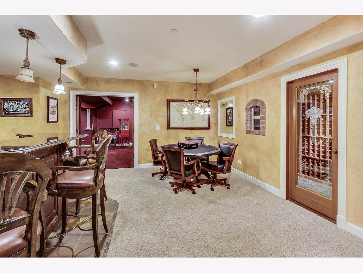



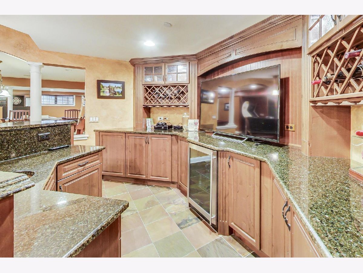
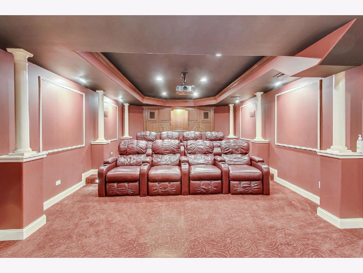


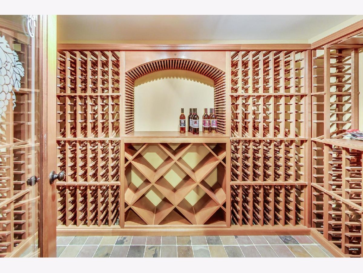


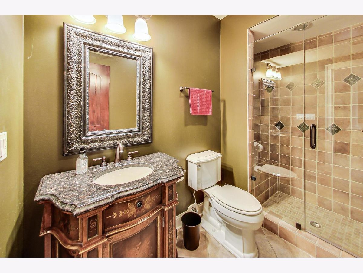

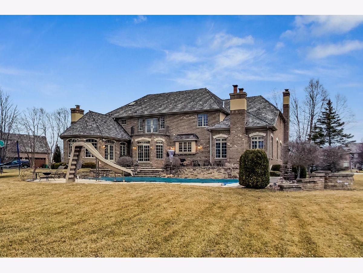


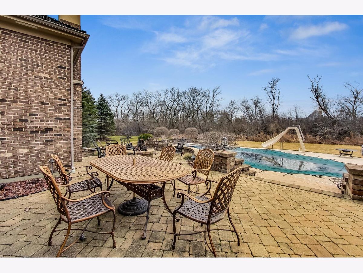
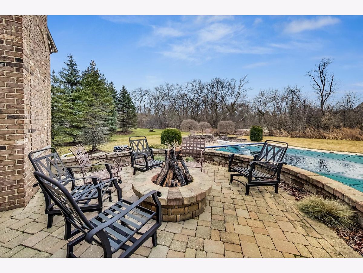
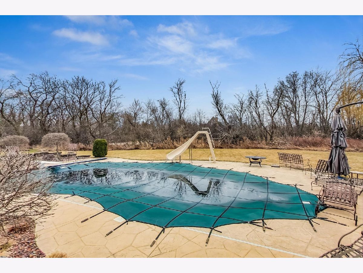
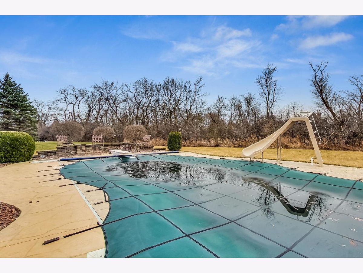

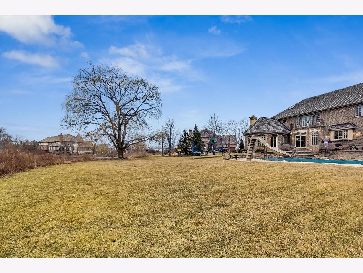
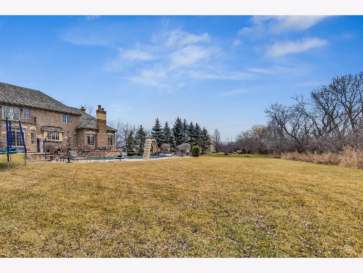
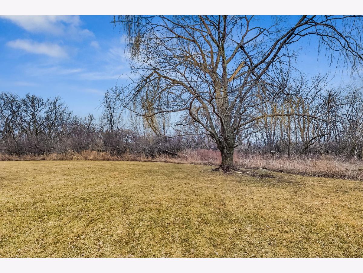
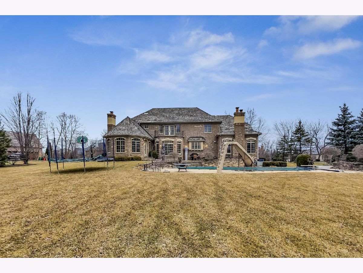
Room Specifics
Total Bedrooms: 4
Bedrooms Above Ground: 4
Bedrooms Below Ground: 0
Dimensions: —
Floor Type: —
Dimensions: —
Floor Type: —
Dimensions: —
Floor Type: —
Full Bathrooms: 6
Bathroom Amenities: Whirlpool,Separate Shower,Steam Shower,Double Sink
Bathroom in Basement: 1
Rooms: —
Basement Description: Finished,Other
Other Specifics
| 4 | |
| — | |
| Asphalt,Circular | |
| — | |
| — | |
| 240X230X204X106 | |
| Full | |
| — | |
| — | |
| — | |
| Not in DB | |
| — | |
| — | |
| — | |
| — |
Tax History
| Year | Property Taxes |
|---|---|
| 2009 | $32,624 |
| 2016 | $35,803 |
| 2023 | $29,603 |
Contact Agent
Nearby Similar Homes
Nearby Sold Comparables
Contact Agent
Listing Provided By
@properties Christie's International Real Estate




