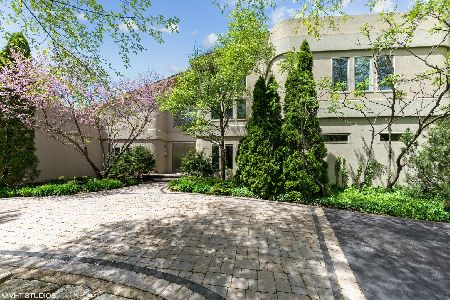4538 Eleanor Drive, Long Grove, Illinois 60047
$950,000
|
Sold
|
|
| Status: | Closed |
| Sqft: | 4,568 |
| Cost/Sqft: | $213 |
| Beds: | 3 |
| Baths: | 4 |
| Year Built: | 1993 |
| Property Taxes: | $19,417 |
| Days On Market: | 1226 |
| Lot Size: | 1,88 |
Description
Extraordinary waterfront home set in the highly desirable White Oak Estates neighborhood. This Prairie style residence is truly one of a kind and offers finishes you will not see in other homes. Every room is an absolute delight with soaring ceilings, walls of windows, interesting architectural details, clever built-ins, and a casually elegant color palette. The unique, inviting layout offers flexibility and excellent flow for entertaining including a beautiful green house. 3 large bedrooms upstairs, each with their own full bathroom. The primary suite occupies its own wing and boasts dual walk-in closets, gorgeous spa-like bath with Rain shower, steam shower and 4 body sprays, and private balcony. Endless storage in the full basement. Decking spans one entire side of the home, and there is a large courtyard accessible from the kitchen and the family room. Enjoy the views all year long in this tranquil setting. Stevenson High School.
Property Specifics
| Single Family | |
| — | |
| — | |
| 1993 | |
| — | |
| — | |
| Yes | |
| 1.88 |
| Lake | |
| White Oak Estates | |
| 1100 / Annual | |
| — | |
| — | |
| — | |
| 11482649 | |
| 14134030060000 |
Nearby Schools
| NAME: | DISTRICT: | DISTANCE: | |
|---|---|---|---|
|
Grade School
Country Meadows Elementary Schoo |
96 | — | |
|
Middle School
Woodlawn Middle School |
96 | Not in DB | |
|
High School
Adlai E Stevenson High School |
125 | Not in DB | |
Property History
| DATE: | EVENT: | PRICE: | SOURCE: |
|---|---|---|---|
| 8 Sep, 2022 | Sold | $950,000 | MRED MLS |
| 25 Aug, 2022 | Under contract | $975,000 | MRED MLS |
| 3 Aug, 2022 | Listed for sale | $975,000 | MRED MLS |
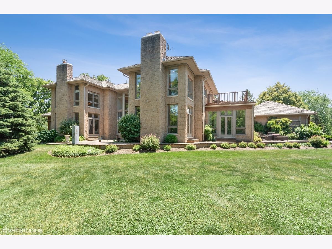
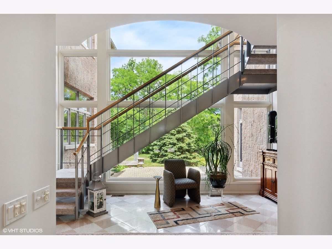
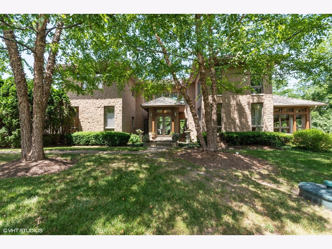
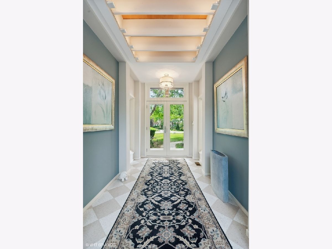
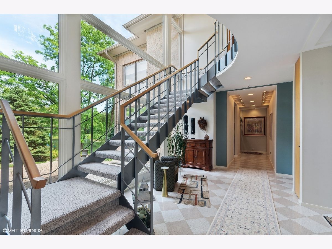
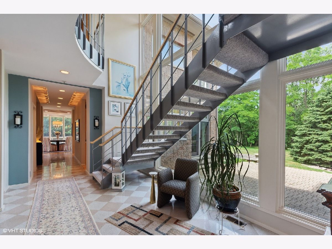
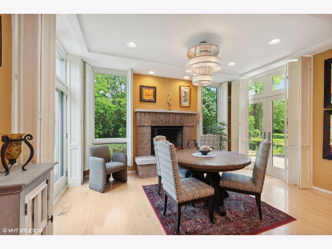
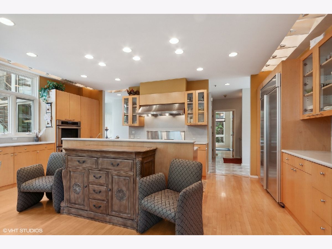
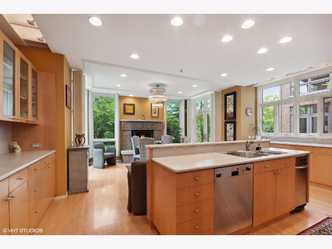
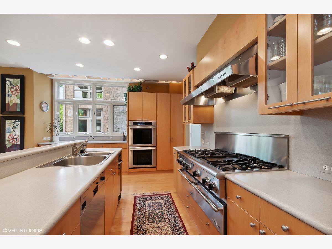
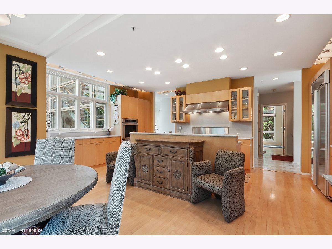
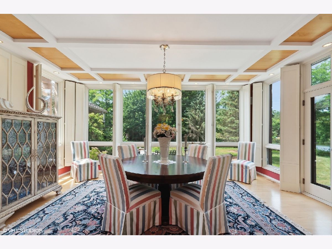
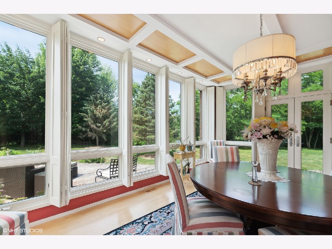
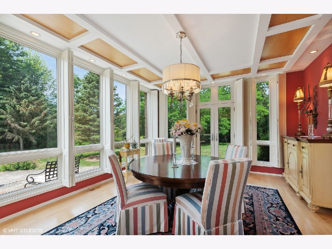
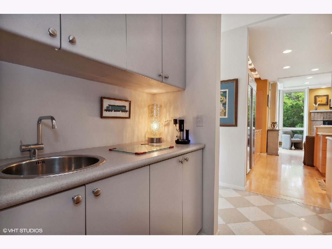
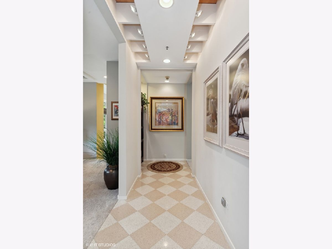
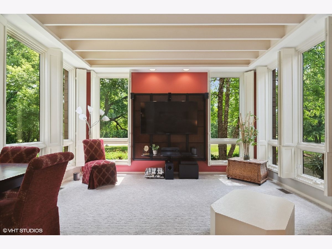
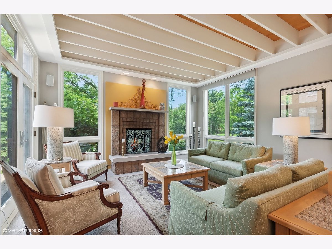
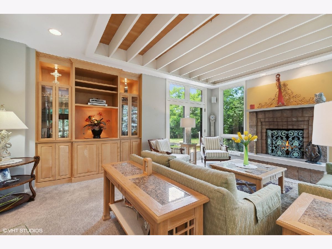
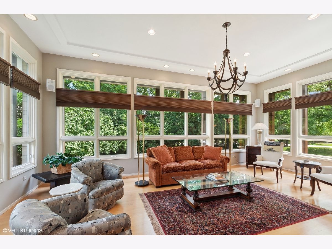
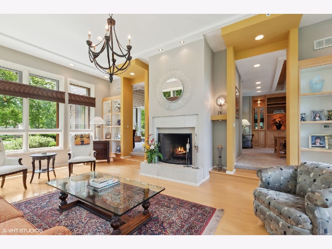
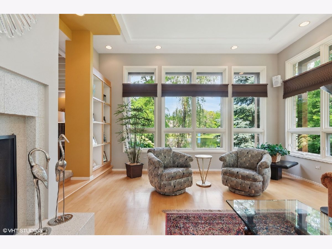
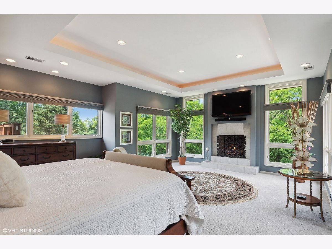
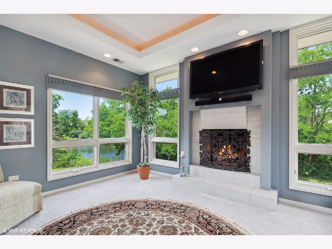
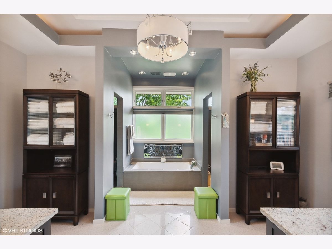
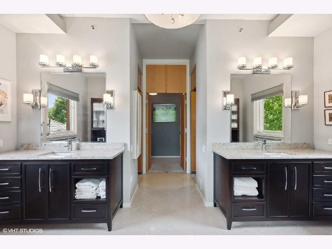
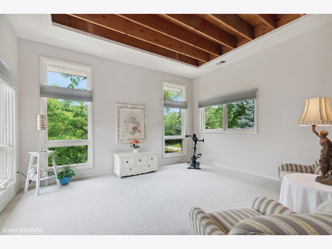
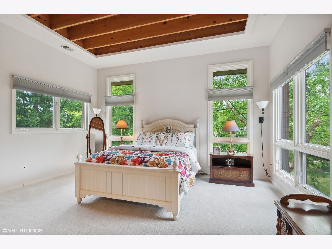
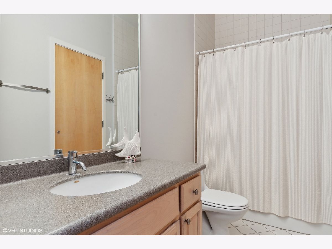
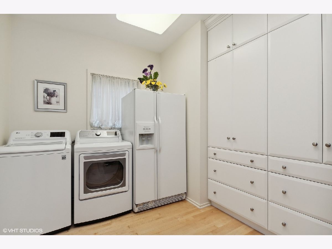
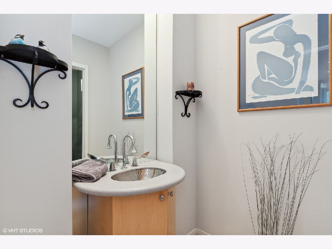
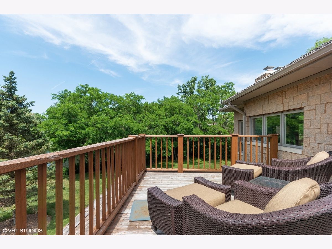
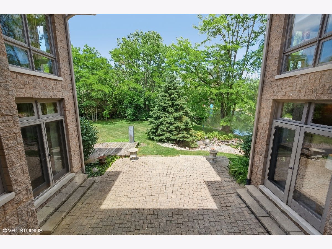
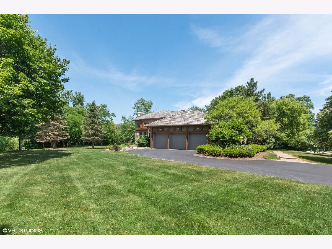
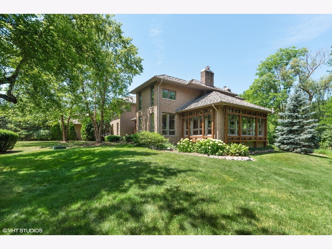
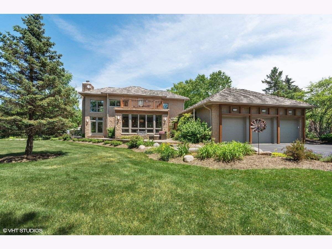
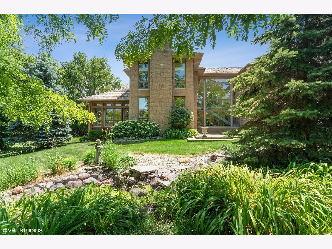
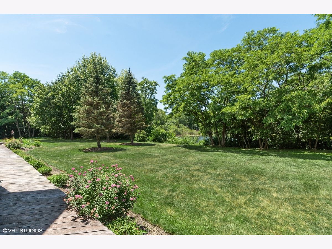
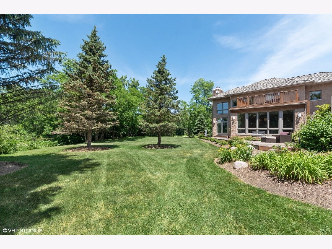
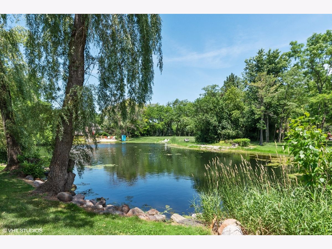
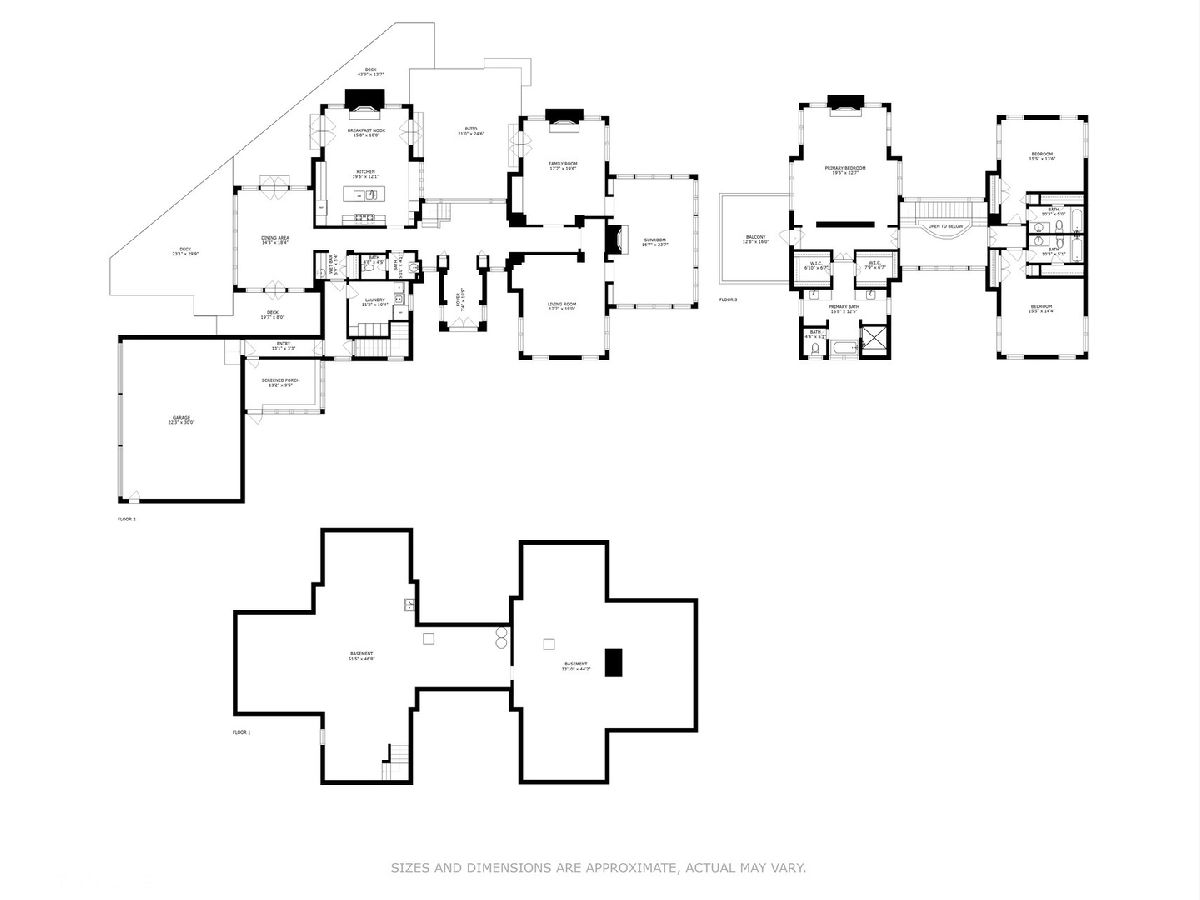
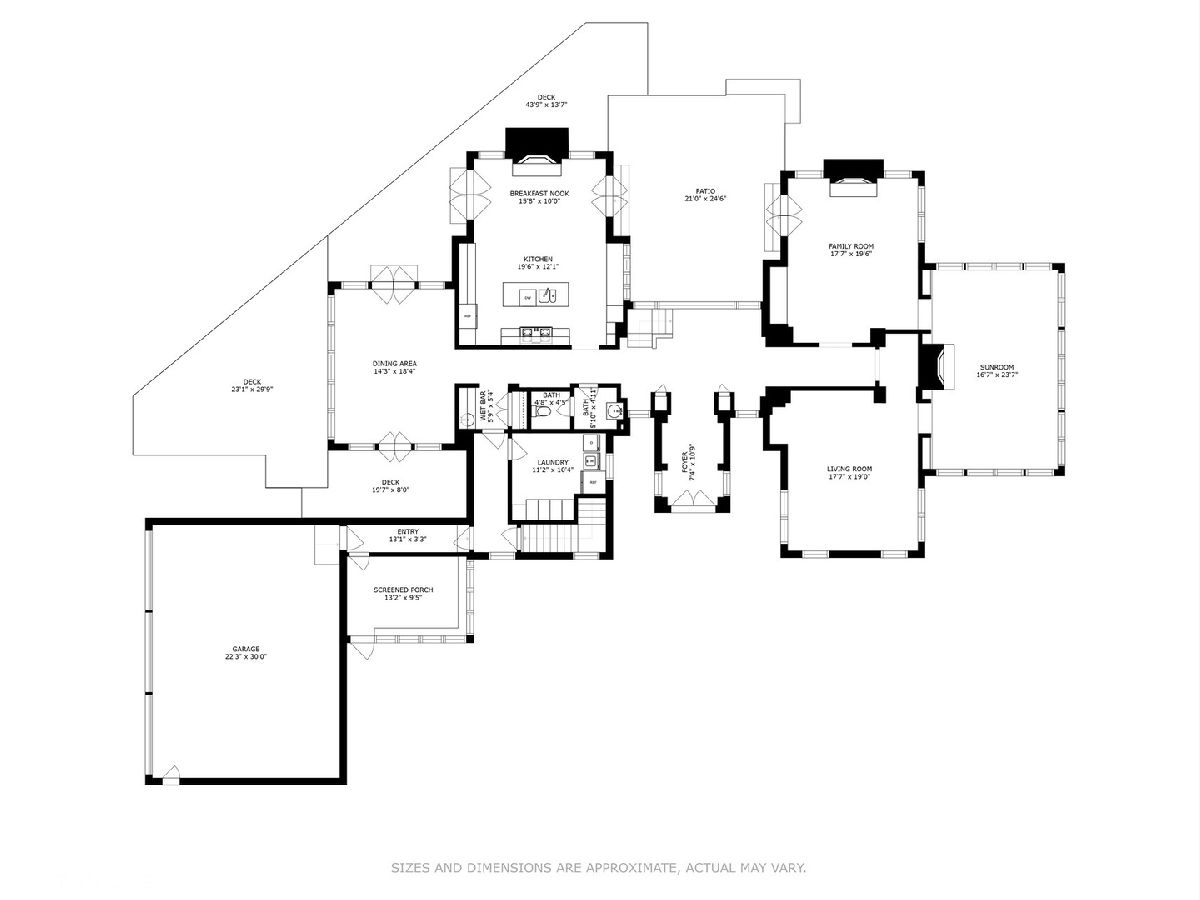
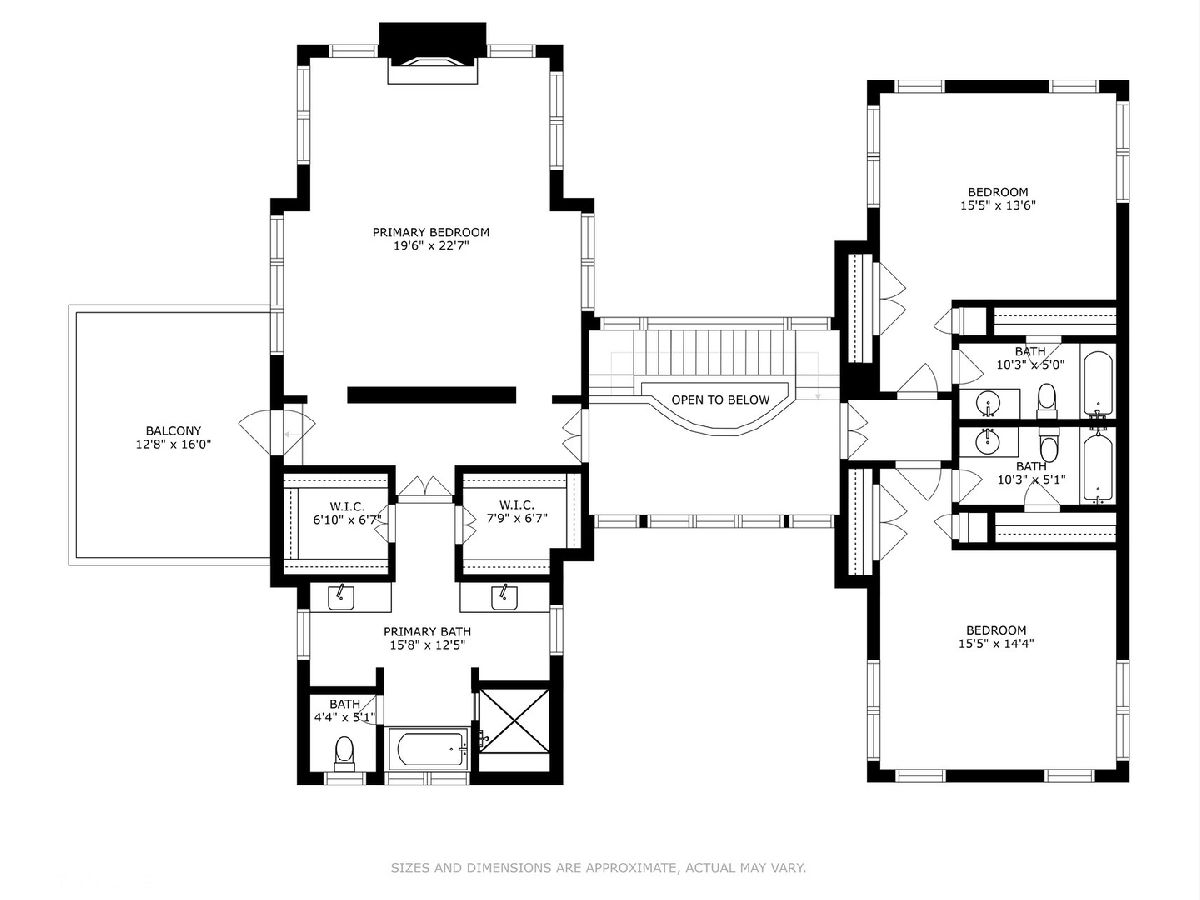
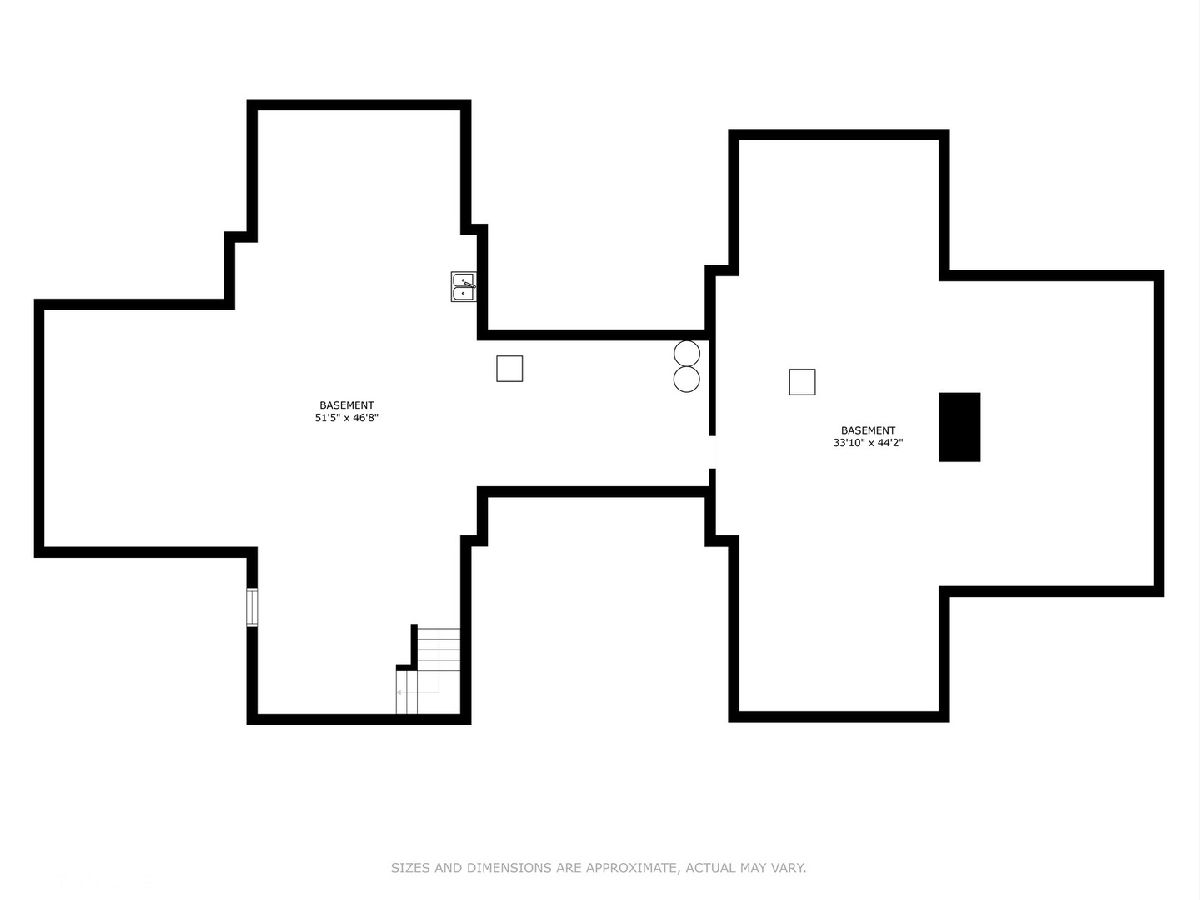
Room Specifics
Total Bedrooms: 3
Bedrooms Above Ground: 3
Bedrooms Below Ground: 0
Dimensions: —
Floor Type: —
Dimensions: —
Floor Type: —
Full Bathrooms: 4
Bathroom Amenities: Whirlpool,Steam Shower,Double Sink
Bathroom in Basement: 0
Rooms: —
Basement Description: Unfinished
Other Specifics
| 3 | |
| — | |
| Asphalt | |
| — | |
| — | |
| 293X208X373X279 | |
| — | |
| — | |
| — | |
| — | |
| Not in DB | |
| — | |
| — | |
| — | |
| — |
Tax History
| Year | Property Taxes |
|---|---|
| 2022 | $19,417 |
Contact Agent
Nearby Similar Homes
Nearby Sold Comparables
Contact Agent
Listing Provided By
@properties Christie's International Real Estate


