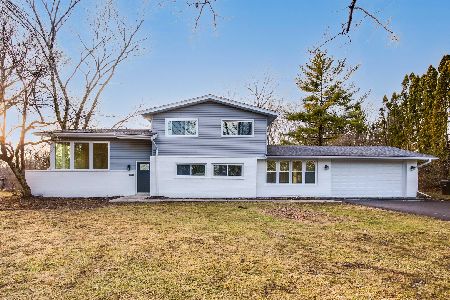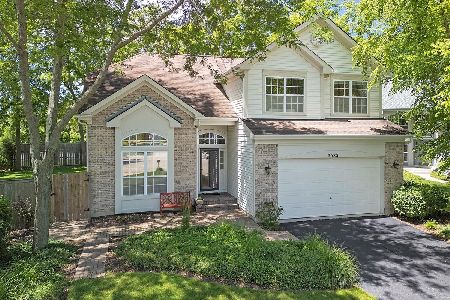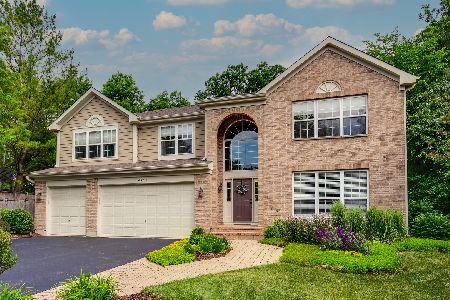4582 Gavin Lane, Libertyville, Illinois 60048
$385,000
|
Sold
|
|
| Status: | Closed |
| Sqft: | 2,402 |
| Cost/Sqft: | $162 |
| Beds: | 4 |
| Baths: | 3 |
| Year Built: | 1998 |
| Property Taxes: | $15,016 |
| Days On Market: | 3814 |
| Lot Size: | 0,26 |
Description
Relocating owners will cherish memories of the lushly landscaped 1/4 acre w/mature trees on quiet cul de sac privacy fenced & move in ready floorplan freshly painted in today's colors to impress family & friends! Welcome to the 2 story FOY, LR & DR w/maple flooring & abundant windows w/plantation blinds create open light-filled spaces for entertaining! High ceilings thru out Island KIT w/granite tops & maple cabinets w/new SS oven/range, FRIG & MICRO for the chef; adjacent to tiled Eating area open to both generous FR w/FP & stone patio w/great side yard for outdoor living! 1st FLR BR/OFF, LDY RM w/sink & pretty PR compliment the 1st FLR. Open staircase rises to French DRS open to elegant vaulted MBR w/SIT RM, + French doors to 5 piece en suite bath w/granite-topped dual basin vanity, WP Tub, tiled shower w/glass doors, WC & WIC. Loft perfect for work or play-vaulted BRS w/tasteful decor. PRO FIN BAS adds REC RM + storage! Near award-winning K-8 schools, I-94, Abbott & path to park!
Property Specifics
| Single Family | |
| — | |
| Contemporary | |
| 1998 | |
| Partial | |
| — | |
| No | |
| 0.26 |
| Lake | |
| Regency Woods | |
| 292 / Annual | |
| Other | |
| Public | |
| Public Sewer | |
| 09041697 | |
| 11022011250000 |
Nearby Schools
| NAME: | DISTRICT: | DISTANCE: | |
|---|---|---|---|
|
Grade School
Oak Grove Elementary School |
68 | — | |
|
Middle School
Oak Grove Elementary School |
68 | Not in DB | |
|
High School
Libertyville High School |
128 | Not in DB | |
Property History
| DATE: | EVENT: | PRICE: | SOURCE: |
|---|---|---|---|
| 11 May, 2012 | Sold | $425,500 | MRED MLS |
| 14 Mar, 2012 | Under contract | $419,900 | MRED MLS |
| 7 Mar, 2012 | Listed for sale | $419,900 | MRED MLS |
| 12 Feb, 2016 | Sold | $385,000 | MRED MLS |
| 15 Dec, 2015 | Under contract | $389,900 | MRED MLS |
| — | Last price change | $399,900 | MRED MLS |
| 17 Sep, 2015 | Listed for sale | $419,900 | MRED MLS |
| 21 Aug, 2024 | Sold | $556,756 | MRED MLS |
| 10 Jul, 2024 | Under contract | $565,000 | MRED MLS |
| 5 Jul, 2024 | Listed for sale | $565,000 | MRED MLS |
Room Specifics
Total Bedrooms: 4
Bedrooms Above Ground: 4
Bedrooms Below Ground: 0
Dimensions: —
Floor Type: Carpet
Dimensions: —
Floor Type: Carpet
Dimensions: —
Floor Type: Carpet
Full Bathrooms: 3
Bathroom Amenities: Whirlpool,Separate Shower,Double Sink
Bathroom in Basement: 0
Rooms: Eating Area,Loft
Basement Description: Finished
Other Specifics
| 2 | |
| Concrete Perimeter | |
| Asphalt | |
| Patio | |
| Cul-De-Sac,Fenced Yard,Landscaped,Wooded | |
| 50 X 160 X 118 X 150 | |
| Unfinished | |
| Full | |
| Vaulted/Cathedral Ceilings, Wood Laminate Floors, First Floor Bedroom, First Floor Laundry | |
| Range, Microwave, Dishwasher, Refrigerator, Washer, Dryer, Disposal | |
| Not in DB | |
| Sidewalks, Street Lights, Street Paved | |
| — | |
| — | |
| Gas Log, Gas Starter |
Tax History
| Year | Property Taxes |
|---|---|
| 2012 | $11,516 |
| 2016 | $15,016 |
| 2024 | $14,409 |
Contact Agent
Nearby Similar Homes
Nearby Sold Comparables
Contact Agent
Listing Provided By
@properties







