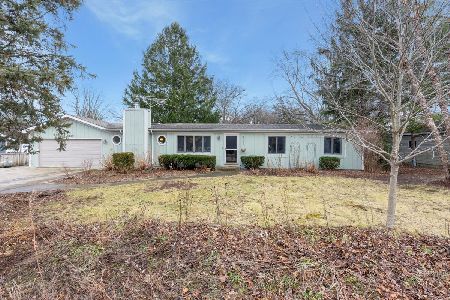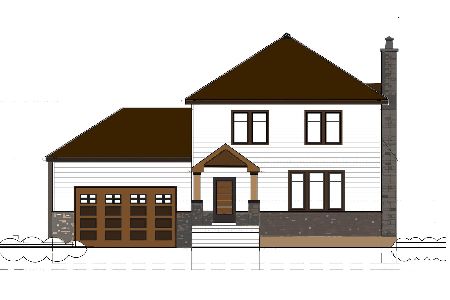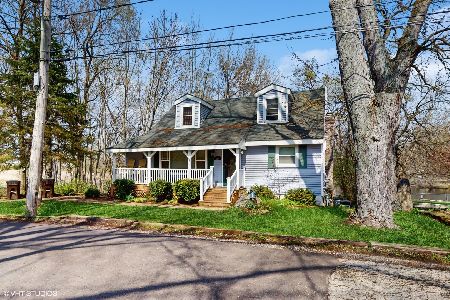457 Farnsworth Circle, Port Barrington, Illinois 60010
$429,000
|
Sold
|
|
| Status: | Closed |
| Sqft: | 4,257 |
| Cost/Sqft: | $101 |
| Beds: | 3 |
| Baths: | 3 |
| Year Built: | 2000 |
| Property Taxes: | $6,916 |
| Days On Market: | 1367 |
| Lot Size: | 0,25 |
Description
Escape the hustle of daily life and surround yourself with nature in this tranquil home in Port Barrington's serene Riverwalk subdivision. There is no shortage of sun soaked spaces both inside and out. Entertain with ease in the open concept, light-filled living room, which boasts wood floors and fireplace with matte black surround and crisp white wood detailing. With expansive windows and vaulted ceilings, the east facing dining room is the perfect place to enjoy your morning coffee. Indulge yourself in the updated kitchen featuring creamy white cabinets, gleaming granite countertops, black onyx hardware and stainless steel appliances. A tidy, bright laundry room is conveniently placed near the kitchen and attached two car garage. When it's time for bed, get ready to pamper yourself in the luxurious ensuite with double vanity. Wake up to gorgeous pastoral views in this roomy, corner primary suite. In this four bed/three bath home, everyone gets their own space. This home is made for hosting; the lower level hardly feels like a basement at all, with large windows allowing the natural light to stream in, recessed lighting and updated flooring. The professional lower level remodel also includes a lavish wood crafted kitchenette with granite counters and stainless steel appliances, fourth bedroom and updated full bathroom. A separate room with built-in shelving and utilities and another large closet provide all of the storage you could ever need. Enjoy time on the elevated deck or brick paver patio while the kids play in the spacious lush green yard. Take a moment to reconnect with nature while strolling on the neighborhood riverwalk. Fantastic location near Fox River and Fox River Forest Preserve with proximity to shopping, dining and the perfect balance of city and serenity!
Property Specifics
| Single Family | |
| — | |
| — | |
| 2000 | |
| — | |
| — | |
| No | |
| 0.25 |
| Lake | |
| Riverwalk | |
| 75 / Monthly | |
| — | |
| — | |
| — | |
| 11386720 | |
| 09333040090000 |
Nearby Schools
| NAME: | DISTRICT: | DISTANCE: | |
|---|---|---|---|
|
Grade School
Cotton Creek Elementary School |
118 | — | |
|
Middle School
Matthews Middle School |
118 | Not in DB | |
|
High School
Wauconda Comm High School |
118 | Not in DB | |
Property History
| DATE: | EVENT: | PRICE: | SOURCE: |
|---|---|---|---|
| 18 Apr, 2016 | Sold | $275,000 | MRED MLS |
| 28 Feb, 2016 | Under contract | $282,500 | MRED MLS |
| 18 Feb, 2016 | Listed for sale | $282,500 | MRED MLS |
| 8 Jul, 2022 | Sold | $429,000 | MRED MLS |
| 5 May, 2022 | Under contract | $429,000 | MRED MLS |
| 28 Apr, 2022 | Listed for sale | $429,000 | MRED MLS |
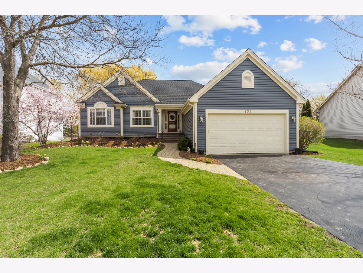
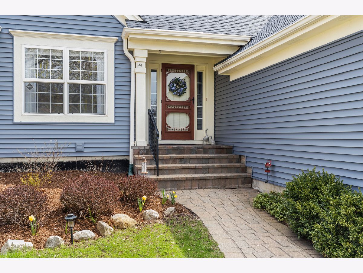
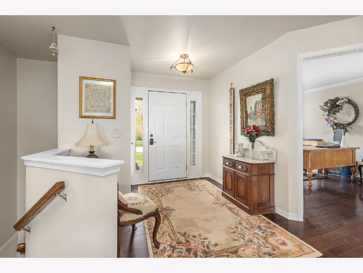
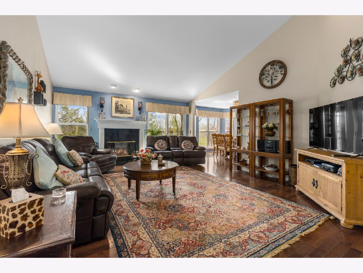
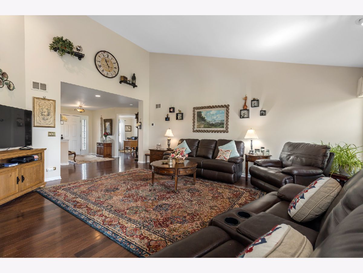
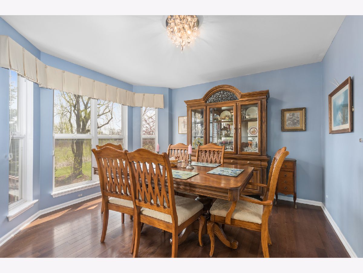
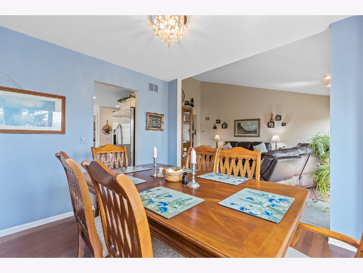
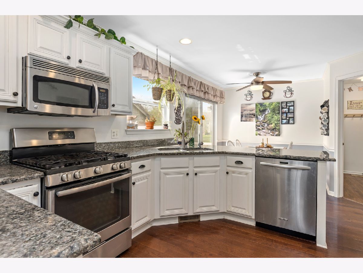
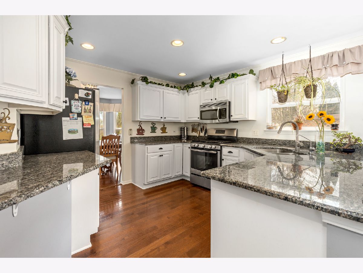
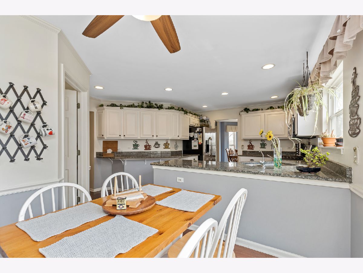
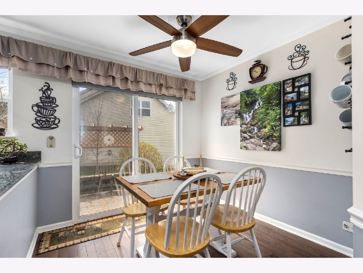
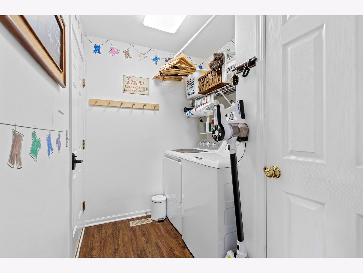
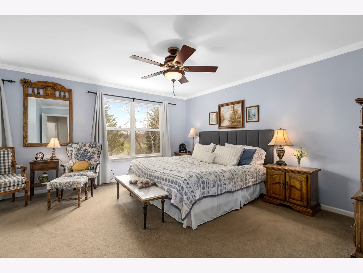
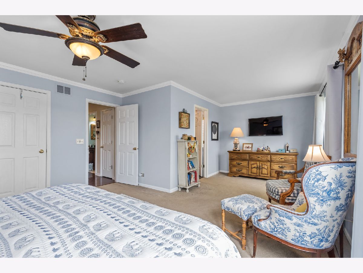
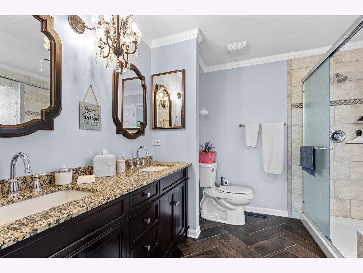
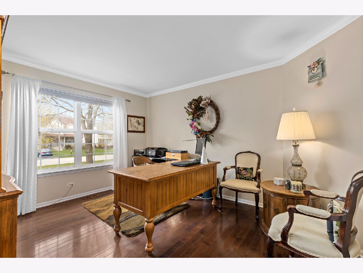
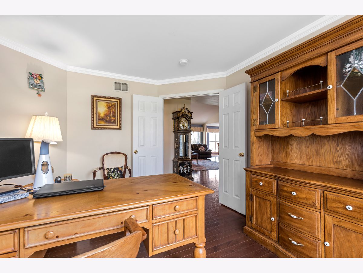
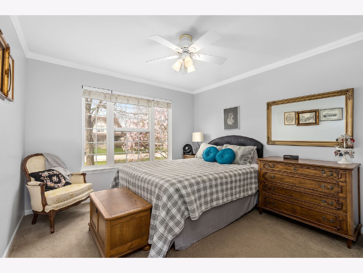
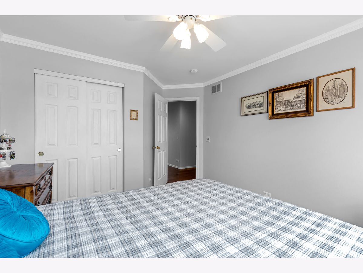
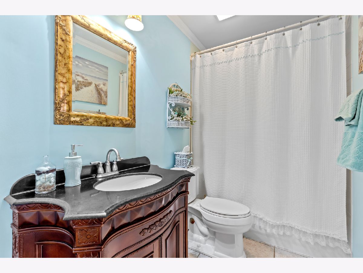
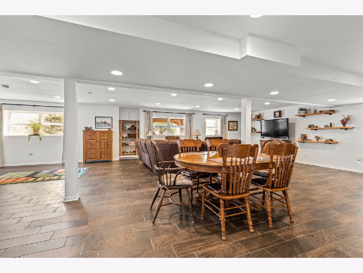
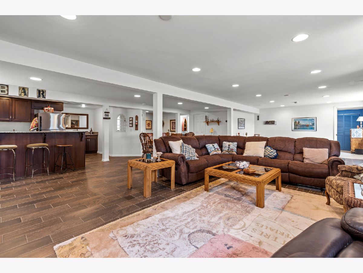
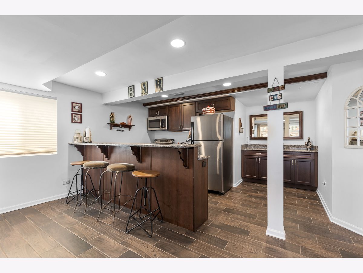
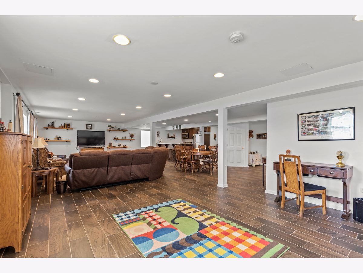
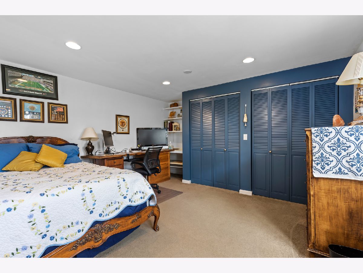
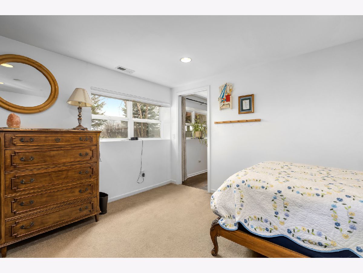
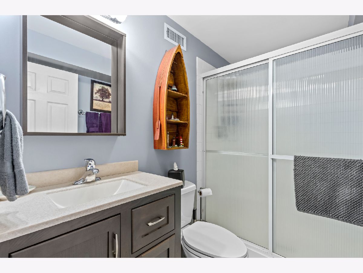
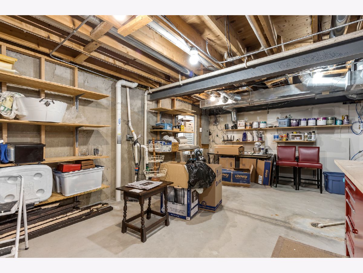
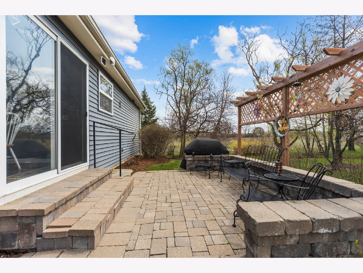
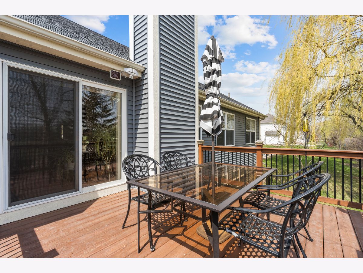
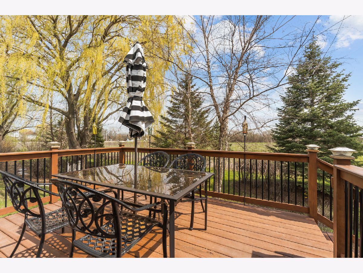
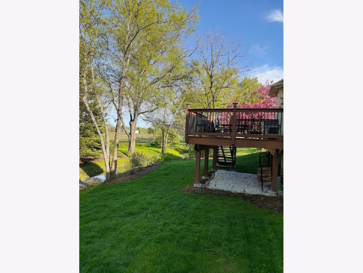
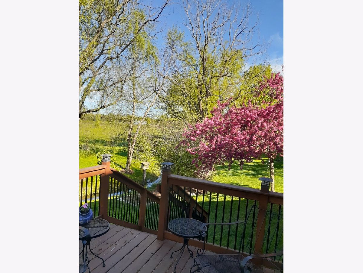
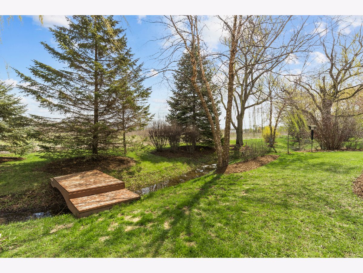
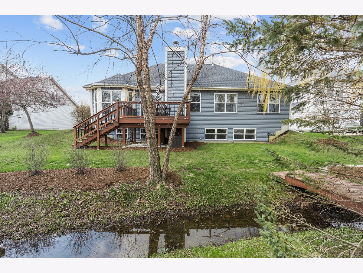
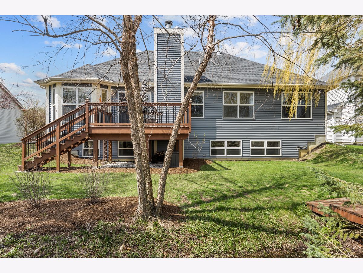
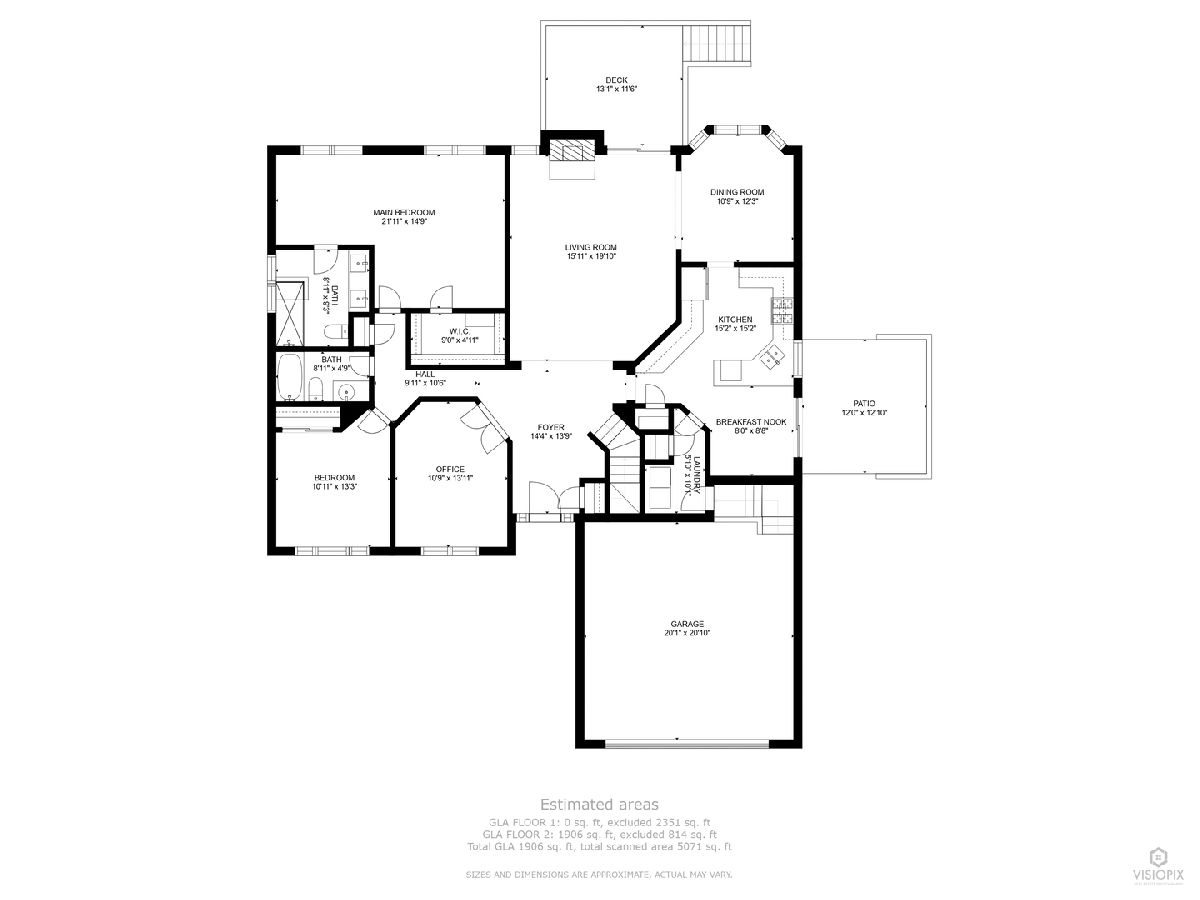
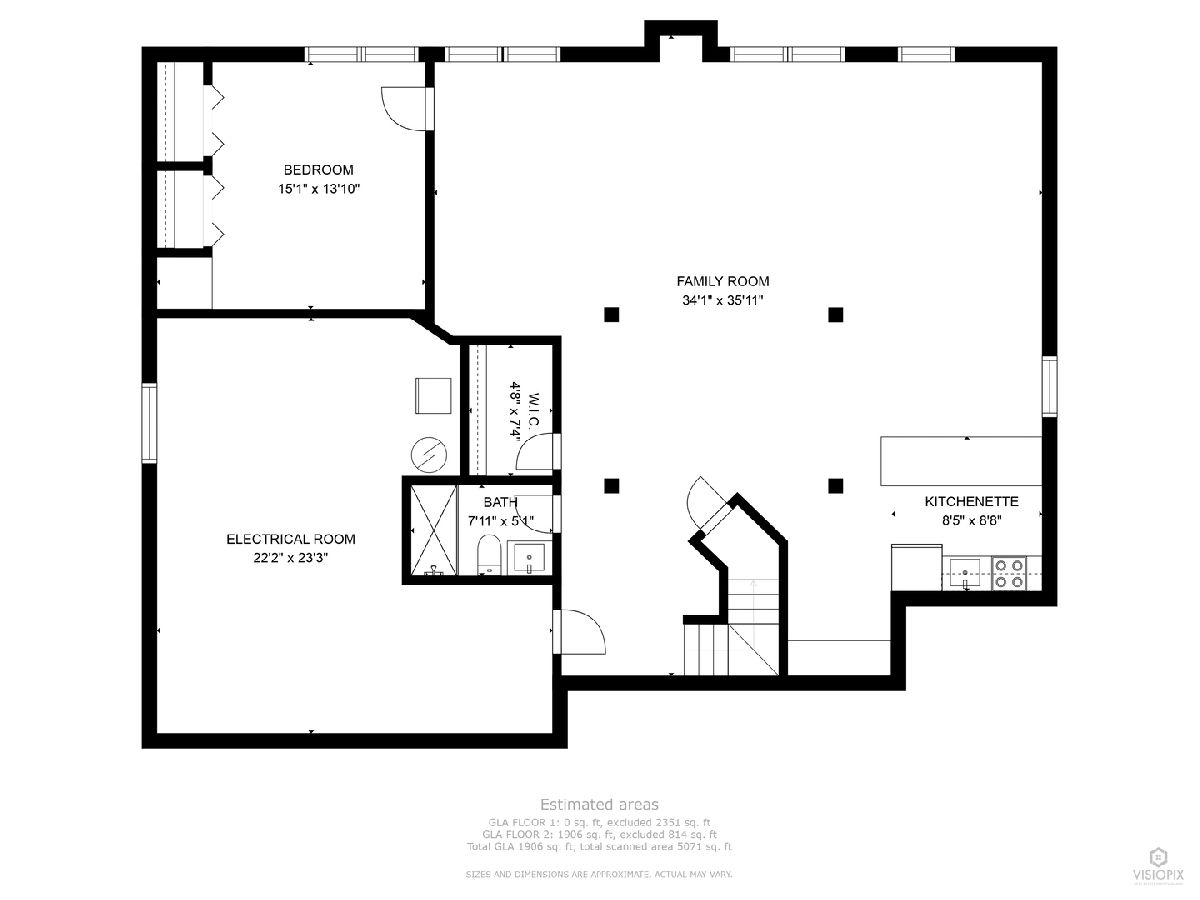
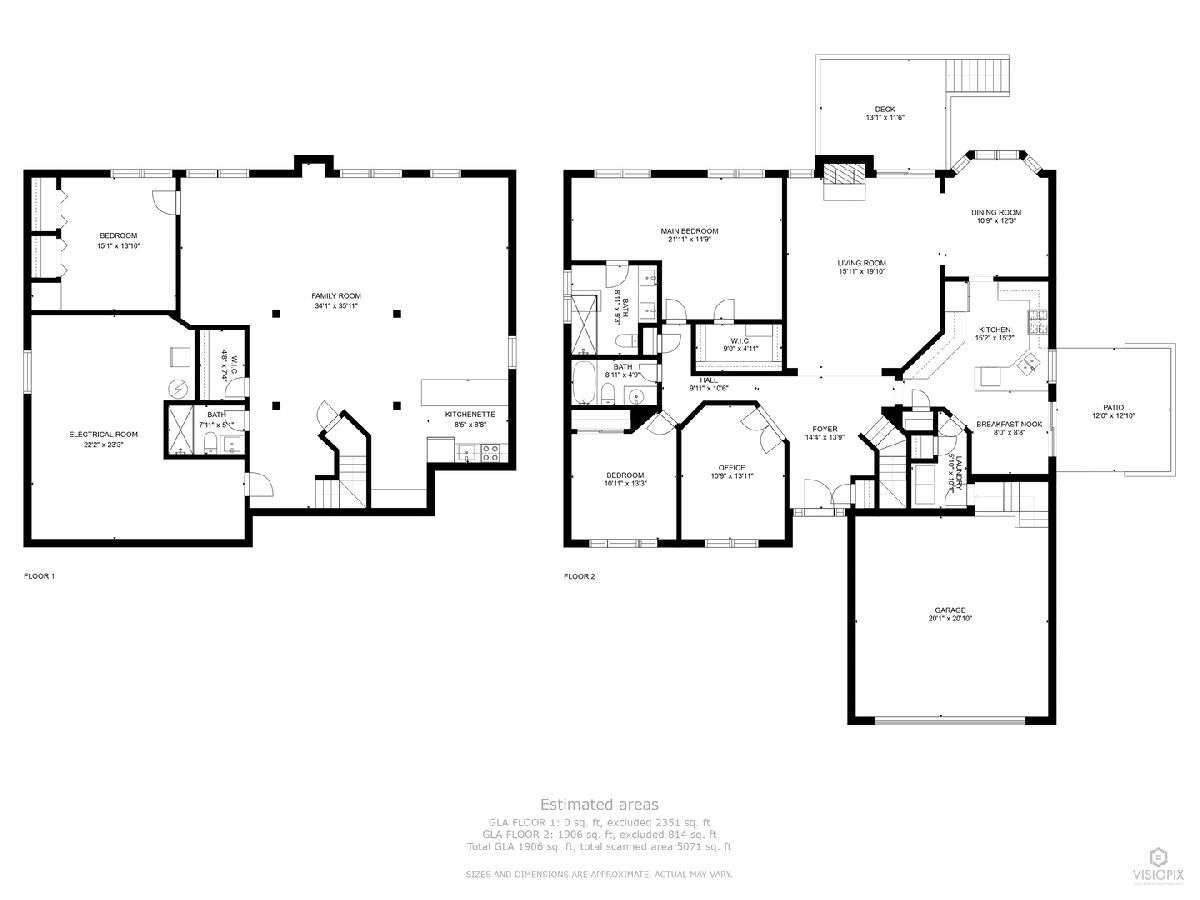
Room Specifics
Total Bedrooms: 4
Bedrooms Above Ground: 3
Bedrooms Below Ground: 1
Dimensions: —
Floor Type: —
Dimensions: —
Floor Type: —
Dimensions: —
Floor Type: —
Full Bathrooms: 3
Bathroom Amenities: Separate Shower
Bathroom in Basement: 1
Rooms: —
Basement Description: Finished
Other Specifics
| 2 | |
| — | |
| Asphalt | |
| — | |
| — | |
| 10890 | |
| Unfinished | |
| — | |
| — | |
| — | |
| Not in DB | |
| — | |
| — | |
| — | |
| — |
Tax History
| Year | Property Taxes |
|---|---|
| 2016 | $5,872 |
| 2022 | $6,916 |
Contact Agent
Nearby Similar Homes
Nearby Sold Comparables
Contact Agent
Listing Provided By
Compass

