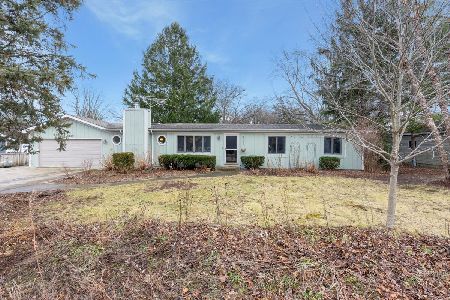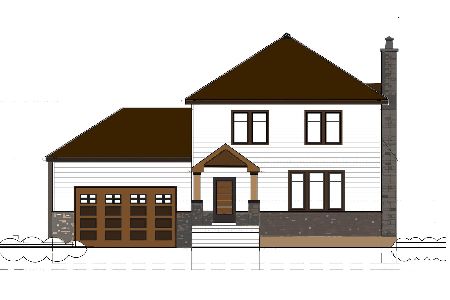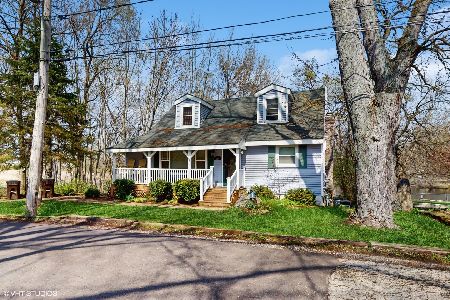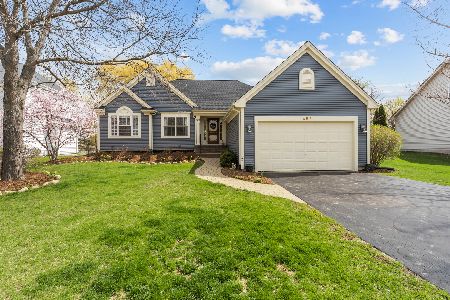457 Farnsworth Circle, Port Barrington, Illinois 60010
$275,000
|
Sold
|
|
| Status: | Closed |
| Sqft: | 1,824 |
| Cost/Sqft: | $155 |
| Beds: | 4 |
| Baths: | 3 |
| Year Built: | 2003 |
| Property Taxes: | $5,872 |
| Days On Market: | 3628 |
| Lot Size: | 0,25 |
Description
Enjoy single story living at it's best in this fastidiously maintained ranch home offering today's most sought after amenities. The main level is complete with crown molding, gleaming hardwood floors in the entry, hall, den and kitchen plus 2BR + 3rd BR currently being used as a den with french doors. Chef's kitchen fully updated in 2013 with stainless appliances. The finished English basement has an additional 1480 sf of living space, including a recreation area, bedroom with large closet and built-in desk and 3rd full bath. Professionally landscaped yard with paver walkways and patio overlooks an expansive unbuilt area. A nature lover's paradise.
Property Specifics
| Single Family | |
| — | |
| Ranch | |
| 2003 | |
| English | |
| — | |
| No | |
| 0.25 |
| Lake | |
| Riverwalk | |
| 55 / Monthly | |
| Insurance,Other | |
| Private Well | |
| Public Sewer | |
| 09142746 | |
| 09333040090000 |
Nearby Schools
| NAME: | DISTRICT: | DISTANCE: | |
|---|---|---|---|
|
Grade School
Cotton Creek School |
118 | — | |
|
Middle School
Matthews Middle School |
118 | Not in DB | |
|
High School
Wauconda Comm High School |
118 | Not in DB | |
Property History
| DATE: | EVENT: | PRICE: | SOURCE: |
|---|---|---|---|
| 18 Apr, 2016 | Sold | $275,000 | MRED MLS |
| 28 Feb, 2016 | Under contract | $282,500 | MRED MLS |
| 18 Feb, 2016 | Listed for sale | $282,500 | MRED MLS |
| 8 Jul, 2022 | Sold | $429,000 | MRED MLS |
| 5 May, 2022 | Under contract | $429,000 | MRED MLS |
| 28 Apr, 2022 | Listed for sale | $429,000 | MRED MLS |
Room Specifics
Total Bedrooms: 4
Bedrooms Above Ground: 4
Bedrooms Below Ground: 0
Dimensions: —
Floor Type: Carpet
Dimensions: —
Floor Type: Carpet
Dimensions: —
Floor Type: Carpet
Full Bathrooms: 3
Bathroom Amenities: Separate Shower
Bathroom in Basement: 1
Rooms: Breakfast Room,Foyer,Recreation Room,Sitting Room
Basement Description: Finished
Other Specifics
| 2 | |
| Concrete Perimeter | |
| Asphalt | |
| Deck, Brick Paver Patio, Storms/Screens | |
| Landscaped | |
| 40X140X84X141 | |
| Unfinished | |
| Full | |
| Vaulted/Cathedral Ceilings, Hardwood Floors, First Floor Bedroom, First Floor Laundry, First Floor Full Bath | |
| Range, Microwave, Dishwasher, Refrigerator, Washer, Dryer, Disposal | |
| Not in DB | |
| Sidewalks, Street Lights, Street Paved | |
| — | |
| — | |
| Gas Starter |
Tax History
| Year | Property Taxes |
|---|---|
| 2016 | $5,872 |
| 2022 | $6,916 |
Contact Agent
Nearby Similar Homes
Nearby Sold Comparables
Contact Agent
Listing Provided By
@properties







