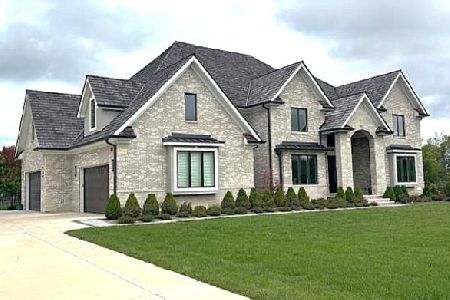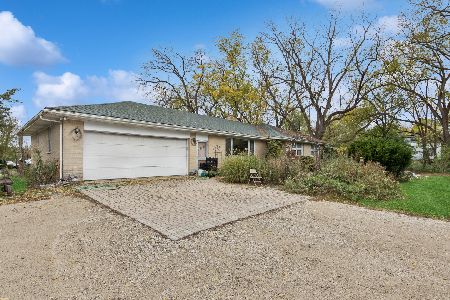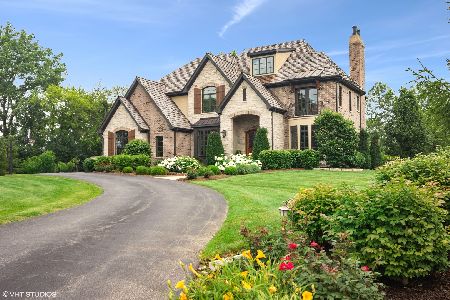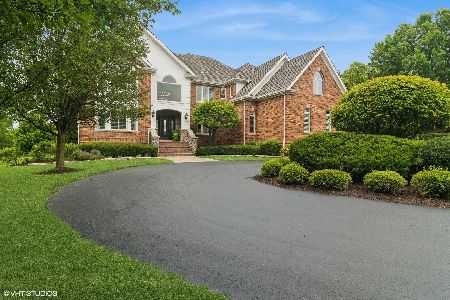4590 Pamela Court, Long Grove, Illinois 60047
$705,000
|
Sold
|
|
| Status: | Closed |
| Sqft: | 3,584 |
| Cost/Sqft: | $201 |
| Beds: | 3 |
| Baths: | 4 |
| Year Built: | 2002 |
| Property Taxes: | $18,234 |
| Days On Market: | 1729 |
| Lot Size: | 1,13 |
Description
4 bedroom, 3.1 bathroom light filled, solid brick ranch with spectacular waterfront views situates on a cul-de-sac in the desirable White Oak Estates! Over 4,800 sqft of immaculate living space spanning 2 levels with extra tall 12 foot ceilings, cathedral ceilings, intricate inlaid ceilings, cove lighting, columns, stone and hardwood floors throughout. The great room and dining room is a wonderful entertaining space with a wall of windows offering picturesque views of the pond. Open concept kitchen, breakfast room and family room with beautiful wood cabinets, kitchen island, granite countertops and backsplash, stainless steel appliances and floor-to-ceiling stone fireplace. The master suite includes a stone fireplace, private door to the patio, tall ceilings with cove lighting, two large closets and an ensuite granite and stone master bathroom with double sinks, vanity, glass-enclosed shower area and jacuzzi tub. Two more large bedrooms that share a Jack-and-Jill in a separate wing complete the main level of the home. Finished lower level offers tall ceilings, fourth bedroom, full bath, study, recreation room with built-ins and a bar with built-ins. Oversized 4 car garage with storage and finished floor. Award winning District 96 and Stevenson High School.
Property Specifics
| Single Family | |
| — | |
| Ranch | |
| 2002 | |
| Partial | |
| CUSTOM | |
| Yes | |
| 1.13 |
| Lake | |
| White Oak Estates | |
| 1000 / Annual | |
| Other | |
| Private Well | |
| Septic-Private | |
| 11023395 | |
| 14133010070000 |
Nearby Schools
| NAME: | DISTRICT: | DISTANCE: | |
|---|---|---|---|
|
Grade School
Country Meadows Elementary Schoo |
96 | — | |
|
Middle School
Woodlawn Middle School |
96 | Not in DB | |
|
High School
Adlai E Stevenson High School |
125 | Not in DB | |
Property History
| DATE: | EVENT: | PRICE: | SOURCE: |
|---|---|---|---|
| 14 Jun, 2011 | Sold | $625,000 | MRED MLS |
| 18 May, 2011 | Under contract | $719,000 | MRED MLS |
| 11 Jan, 2011 | Listed for sale | $719,000 | MRED MLS |
| 25 May, 2021 | Sold | $705,000 | MRED MLS |
| 17 Mar, 2021 | Under contract | $719,000 | MRED MLS |
| 17 Mar, 2021 | Listed for sale | $719,000 | MRED MLS |
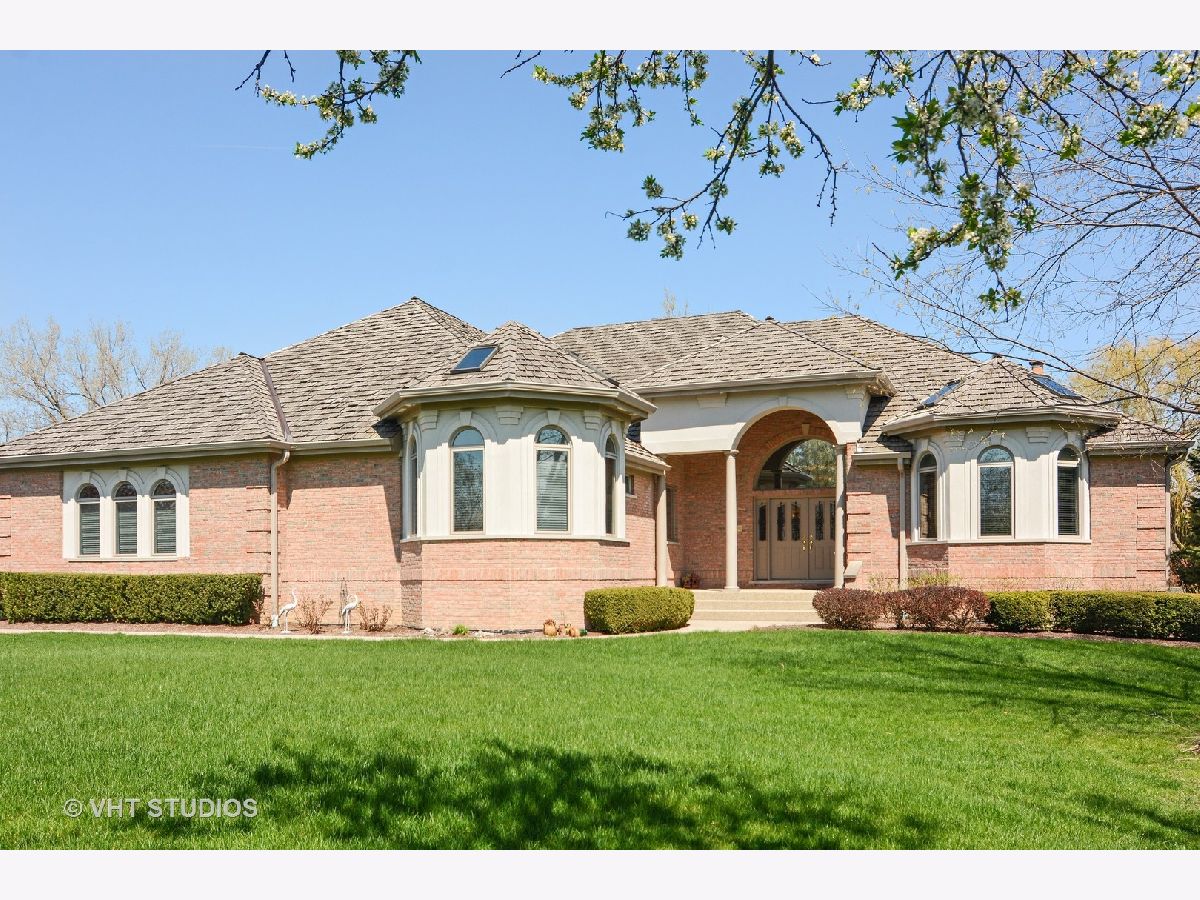
Room Specifics
Total Bedrooms: 4
Bedrooms Above Ground: 3
Bedrooms Below Ground: 1
Dimensions: —
Floor Type: Hardwood
Dimensions: —
Floor Type: Hardwood
Dimensions: —
Floor Type: Carpet
Full Bathrooms: 4
Bathroom Amenities: Separate Shower,Steam Shower,Double Sink
Bathroom in Basement: 1
Rooms: Eating Area,Foyer,Office,Recreation Room
Basement Description: Finished,Crawl
Other Specifics
| 4 | |
| Concrete Perimeter | |
| Asphalt | |
| Patio, Dog Run | |
| Cul-De-Sac,Pond(s) | |
| 213X250X134X356 | |
| Pull Down Stair | |
| Full | |
| — | |
| Double Oven, Dishwasher, Refrigerator, Freezer, Washer, Dryer, Disposal, Trash Compactor, Cooktop | |
| Not in DB | |
| Lake, Gated | |
| — | |
| — | |
| Gas Log |
Tax History
| Year | Property Taxes |
|---|---|
| 2011 | $20,431 |
| 2021 | $18,234 |
Contact Agent
Nearby Similar Homes
Nearby Sold Comparables
Contact Agent
Listing Provided By
Compass

