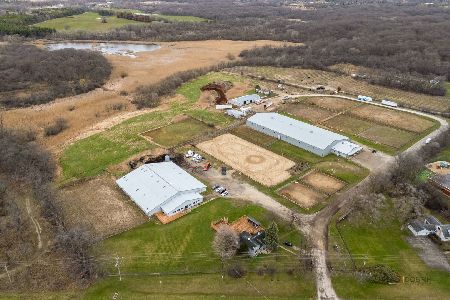46 Candlewood Drive, North Barrington, Illinois 60010
$1,375,000
|
Sold
|
|
| Status: | Closed |
| Sqft: | 8,200 |
| Cost/Sqft: | $177 |
| Beds: | 6 |
| Baths: | 7 |
| Year Built: | 2001 |
| Property Taxes: | $22,552 |
| Days On Market: | 2083 |
| Lot Size: | 1,21 |
Description
Serenity reigns inside and out at this spectacular Wynstone masterpiece. This quiet cul-de-sac site with gorgeous oaks overlooking a peaceful pond provides a deliciously private setting for this exciting, yet very inviting, home. 10,000 SF on four levels of versatile luxury living. NEW DaVinci roof being installed in August 2020 ($100K+) New espresso stained wide plank wood floors, box beam ceiling detail, rich millwork, graceful arched entries with pediment detail, chiseled travertine, new light fixtures, fresh decor, two staircases, four fireplaces...all done with impeccable quality and attention to detail. Two-story water views, limestone fireplace and classy bar area in gorgeous great room. Immense kitchen with two-tier cherry island, cream glazed cabinetry, granite, top-grade appliances, huge pantry, big glass dining area with views and adjoining hearthroom with stone fireplace. Cherry milled library with custom builtins. Living and dining rooms boast custom finish ceilings, millwork galore and cool fireplace in sunken living room. Master suite features honed limestone fireplace, spacious sitting room, private coffee balcony, limestone bath with cream glazed vanities, jetted tub, walk-in 7' x 6' shower and colossal his & hers boutique-style closet with two islands. Second floor fitness room with high ceilings, rubber matting and plenty of space for all your equipment. Fun ceilings in all bedrooms. First Girl's suite with private bath and full-size dance studio with arched opening and mirrored walls. Boys' rooms boast deep tray ceilings, private vanity alcoves and shared tub/shower area with skylight. Third floor girl's suite is simply magical with sitting area, white marble bath, crystal waterfall chandeliers, two dormers and 18' dressing room/closet. English lower level provides two rec areas, fully equipped bar, wine room, bedroom, two huge storage rooms and full bath. Awesome outdoor living with two-tier deck, paver patio, hot tub, majestic trees and glorious pond views. Circular drive. Wynstone is the ONLY Jack Nicklaus course in Illinois. Enjoy over 400 acres of rolling terrain, mature trees, ponds, park and fantastic neighbors. 24-hour roving security. One year Wynstone social/dining membership included with home. Ask for details.
Property Specifics
| Single Family | |
| — | |
| English | |
| 2001 | |
| English | |
| CUSTOM | |
| Yes | |
| 1.21 |
| Lake | |
| Wynstone | |
| 434 / Not Applicable | |
| Insurance,Security,Exterior Maintenance | |
| Community Well | |
| Public Sewer | |
| 10737009 | |
| 14063010680000 |
Nearby Schools
| NAME: | DISTRICT: | DISTANCE: | |
|---|---|---|---|
|
Grade School
Seth Paine Elementary School |
95 | — | |
|
Middle School
Lake Zurich Middle - N Campus |
95 | Not in DB | |
|
High School
Lake Zurich High School |
95 | Not in DB | |
Property History
| DATE: | EVENT: | PRICE: | SOURCE: |
|---|---|---|---|
| 30 Oct, 2020 | Sold | $1,375,000 | MRED MLS |
| 10 Aug, 2020 | Under contract | $1,450,000 | MRED MLS |
| — | Last price change | $1,525,000 | MRED MLS |
| 4 Jun, 2020 | Listed for sale | $1,525,000 | MRED MLS |



















































Room Specifics
Total Bedrooms: 6
Bedrooms Above Ground: 6
Bedrooms Below Ground: 0
Dimensions: —
Floor Type: Carpet
Dimensions: —
Floor Type: Carpet
Dimensions: —
Floor Type: Carpet
Dimensions: —
Floor Type: —
Dimensions: —
Floor Type: —
Full Bathrooms: 7
Bathroom Amenities: Whirlpool,Separate Shower,Double Sink,Double Shower,Soaking Tub
Bathroom in Basement: 1
Rooms: Foyer,Bonus Room,Workshop,Bedroom 5,Recreation Room,Breakfast Room,Bedroom 6,Study,Sitting Room,Exercise Room
Basement Description: Finished
Other Specifics
| 4 | |
| Concrete Perimeter | |
| Asphalt,Circular | |
| Balcony, Brick Paver Patio, Storms/Screens | |
| Cul-De-Sac,Irregular Lot,Landscaped,Pond(s),Wooded | |
| 50X219X265X154X209X106 | |
| Full | |
| Full | |
| Vaulted/Cathedral Ceilings, Skylight(s), Bar-Dry, Bar-Wet, Hardwood Floors, First Floor Laundry, Built-in Features, Walk-In Closet(s) | |
| Range, Microwave, Dishwasher, Refrigerator, Bar Fridge, Disposal | |
| Not in DB | |
| Park, Lake, Curbs, Gated, Street Lights, Street Paved, Other | |
| — | |
| — | |
| Gas Log, Gas Starter |
Tax History
| Year | Property Taxes |
|---|---|
| 2020 | $22,552 |
Contact Agent
Nearby Sold Comparables
Contact Agent
Listing Provided By
Coldwell Banker Realty




