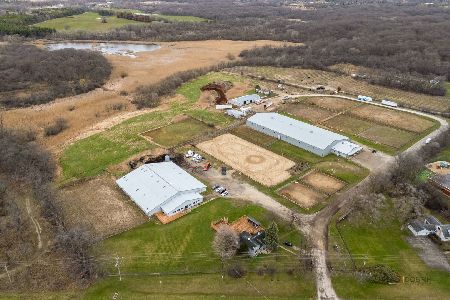48 Candlewood Drive, North Barrington, Illinois 60010
$775,000
|
Sold
|
|
| Status: | Closed |
| Sqft: | 4,761 |
| Cost/Sqft: | $173 |
| Beds: | 4 |
| Baths: | 7 |
| Year Built: | 2001 |
| Property Taxes: | $21,182 |
| Days On Market: | 4250 |
| Lot Size: | 0,99 |
Description
ENJOY SUNSETS BEYOND TRANQUIL POND VIEWS*LOADED WITH BELLS & BLING* OPEN IRON STAIRCASE, EN-SUITE BEDROOMS*SOARING, VAULTED CLNGS*AMAZING LIB W B/INS * FAB KIT W MAPLE CABS, GRANITE, STONE BACK SPLASH*OPEN TO FAM RM*CAVERNOUS MASTER STE W GOLDEN DOOR SPA, PERSONAL DECK, SITTING & ORG CLOSET W 2ND LDY 2NDARY BATHS W GRANITE*W/O W REC, BAR, EXCS, BATH & FP*STAIRS FROM GAR 2 LL*NEW PATIO W FIRE PIT! CLOSE BEFORE SCHOOL!
Property Specifics
| Single Family | |
| — | |
| Traditional | |
| 2001 | |
| Full,Walkout | |
| TURNKEY | |
| Yes | |
| 0.99 |
| Lake | |
| Wynstone | |
| 0 / Not Applicable | |
| None | |
| Community Well | |
| Overhead Sewers | |
| 08659728 | |
| 14063010670000 |
Nearby Schools
| NAME: | DISTRICT: | DISTANCE: | |
|---|---|---|---|
|
Grade School
Seth Paine Elementary School |
95 | — | |
|
Middle School
Lake Zurich Middle - N Campus |
95 | Not in DB | |
|
High School
Lake Zurich High School |
95 | Not in DB | |
Property History
| DATE: | EVENT: | PRICE: | SOURCE: |
|---|---|---|---|
| 19 Aug, 2010 | Sold | $790,000 | MRED MLS |
| 28 Jul, 2010 | Under contract | $895,000 | MRED MLS |
| — | Last price change | $895,000 | MRED MLS |
| 2 Sep, 2009 | Listed for sale | $949,000 | MRED MLS |
| 31 Oct, 2014 | Sold | $775,000 | MRED MLS |
| 25 Sep, 2014 | Under contract | $822,000 | MRED MLS |
| — | Last price change | $845,000 | MRED MLS |
| 30 Jun, 2014 | Listed for sale | $845,000 | MRED MLS |
Room Specifics
Total Bedrooms: 4
Bedrooms Above Ground: 4
Bedrooms Below Ground: 0
Dimensions: —
Floor Type: Carpet
Dimensions: —
Floor Type: Carpet
Dimensions: —
Floor Type: Carpet
Full Bathrooms: 7
Bathroom Amenities: Whirlpool,Separate Shower,Double Sink,Double Shower
Bathroom in Basement: 1
Rooms: Balcony/Porch/Lanai,Breakfast Room,Foyer,Game Room,Library,Recreation Room,Utility Room-2nd Floor,Walk In Closet,Other Room
Basement Description: Finished
Other Specifics
| 4 | |
| Concrete Perimeter | |
| Concrete,Side Drive | |
| Balcony, Deck, Patio, Hot Tub, Storms/Screens | |
| Cul-De-Sac,Landscaped,Pond(s),Water View | |
| 27X80X106X209X160X282 | |
| Unfinished | |
| Full | |
| Vaulted/Cathedral Ceilings, Skylight(s), Hot Tub, Bar-Wet, Second Floor Laundry, First Floor Full Bath | |
| Double Oven, Microwave, Dishwasher, Refrigerator, Disposal, Trash Compactor | |
| Not in DB | |
| Street Lights, Street Paved | |
| — | |
| — | |
| Wood Burning, Attached Fireplace Doors/Screen, Gas Log, Gas Starter |
Tax History
| Year | Property Taxes |
|---|---|
| 2010 | $21,187 |
| 2014 | $21,182 |
Contact Agent
Nearby Sold Comparables
Contact Agent
Listing Provided By
RE/MAX Unlimited Northwest





