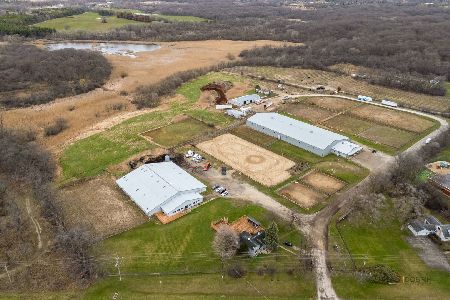48 Candlewood Drive, North Barrington, Illinois 60010
$790,000
|
Sold
|
|
| Status: | Closed |
| Sqft: | 4,761 |
| Cost/Sqft: | $188 |
| Beds: | 4 |
| Baths: | 6 |
| Year Built: | 2001 |
| Property Taxes: | $21,187 |
| Days On Market: | 6011 |
| Lot Size: | 0,99 |
Description
EVERYONE WANTS A DEAL!! HOW DOES ORIG LISTED AT $1,695,000 SOUND? TUCKED AWAY ON CUL DE SAC*ENJOY SUNSETS BEYOND TRANQUIL PONDVIEWS* METICULOUS DECOR & MAINTENANCE*SOARING, VAULTED CLNGS*AMAZING LIB W B/INS*FAB KIT W MAPLE CABS, GRANITE, OPEN TO FAM RM*CAVERNOUS MASTER STE W GOLDEN DOOR SPA, PERSONAL DECK, SITTING & ORG CLOSET W LDY HOOK UP*2NDARY BATHS W GRANITE*W/O W REC, BAR, EXCS, BATH & FP*STAIRS FROM GAR 2 LL
Property Specifics
| Single Family | |
| — | |
| Traditional | |
| 2001 | |
| Full,Walkout | |
| CUSTOM | |
| Yes | |
| 0.99 |
| Lake | |
| Wynstone | |
| 500 / Monthly | |
| Insurance,Security,Other | |
| Community Well | |
| Overhead Sewers | |
| 07315342 | |
| 14063010670000 |
Nearby Schools
| NAME: | DISTRICT: | DISTANCE: | |
|---|---|---|---|
|
Grade School
Seth Paine Elementary School |
95 | — | |
|
Middle School
Lake Zurich Middle - N Campus |
95 | Not in DB | |
|
High School
Lake Zurich High School |
95 | Not in DB | |
Property History
| DATE: | EVENT: | PRICE: | SOURCE: |
|---|---|---|---|
| 19 Aug, 2010 | Sold | $790,000 | MRED MLS |
| 28 Jul, 2010 | Under contract | $895,000 | MRED MLS |
| — | Last price change | $895,000 | MRED MLS |
| 2 Sep, 2009 | Listed for sale | $949,000 | MRED MLS |
| 31 Oct, 2014 | Sold | $775,000 | MRED MLS |
| 25 Sep, 2014 | Under contract | $822,000 | MRED MLS |
| — | Last price change | $845,000 | MRED MLS |
| 30 Jun, 2014 | Listed for sale | $845,000 | MRED MLS |
Room Specifics
Total Bedrooms: 4
Bedrooms Above Ground: 4
Bedrooms Below Ground: 0
Dimensions: —
Floor Type: Carpet
Dimensions: —
Floor Type: Carpet
Dimensions: —
Floor Type: Carpet
Full Bathrooms: 6
Bathroom Amenities: Whirlpool,Separate Shower,Double Sink
Bathroom in Basement: 1
Rooms: Balcony/Porch/Lanai,Breakfast Room,Deck,Exercise Room,Gallery,Library,Recreation Room,Utility Room-1st Floor
Basement Description: Finished
Other Specifics
| 4 | |
| Concrete Perimeter | |
| Concrete | |
| Deck | |
| Cul-De-Sac,Landscaped,Pond(s),Water View | |
| 27X80X106X209X160X282 | |
| Unfinished | |
| Full | |
| Vaulted/Cathedral Ceilings, Bar-Wet | |
| Double Oven, Microwave, Dishwasher, Refrigerator, Disposal, Trash Compactor | |
| Not in DB | |
| Street Lights, Street Paved | |
| — | |
| — | |
| Wood Burning, Gas Log, Gas Starter |
Tax History
| Year | Property Taxes |
|---|---|
| 2010 | $21,187 |
| 2014 | $21,182 |
Contact Agent
Nearby Sold Comparables
Contact Agent
Listing Provided By
RE/MAX Unlimited Northwest





