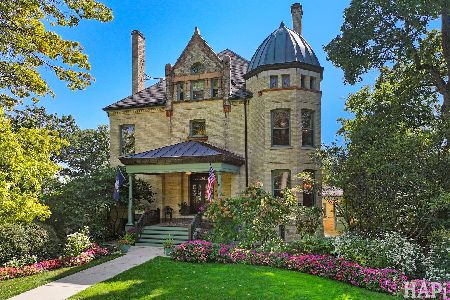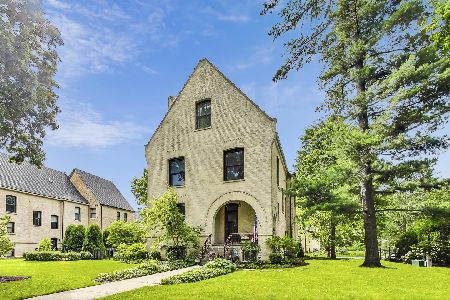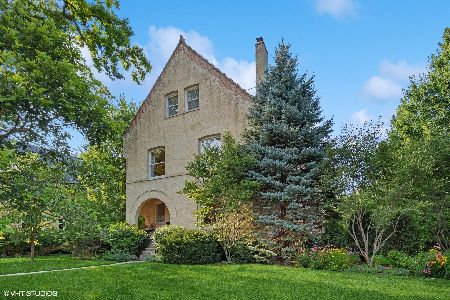51 Scott Loop, Highland Park, Illinois 60035
$810,000
|
Sold
|
|
| Status: | Closed |
| Sqft: | 3,494 |
| Cost/Sqft: | $233 |
| Beds: | 5 |
| Baths: | 5 |
| Year Built: | 1885 |
| Property Taxes: | $20,104 |
| Days On Market: | 1749 |
| Lot Size: | 0,00 |
Description
In the heart of Fort Sheridan steps from the lakefront, this original officer's mansion is a historical treasure that will warm your heart from the moment you open the front door & glance inside to see the original craftsmanship artfully restored with warm, understated, rich detail & trim throughout. As you walk towards this incredible 3 story, 5 bedroom, 4 1/2 bath home, you are first greeted by a wonderful front porch that overlooks both the property and the park across the street. Upon entry, you are romanced by the striking two story foyer leading upstairs & filling the home with an abundance of light. Hardwood floors throughout, the formal Living room features a beautiful wood burning fireplace at the front of the home that creates the perfect reading & greeting area with an adjacent powder room across the hall. Flowing into the large formal dining room with a second fireplace, bay window to one side & swinging door leading to an expansive butlers' pantry that flows into the gathering kitchen with a center island, granite counter tops and stainless steel appliances. The back door features a mudroom area as you head outside to the back yard with parking as well as the expansive side yard & patio. Upstairs, you enter the primary suite with large closets and an expansive private bath with a walk in glass shower, Jacuzzi tub & dual vanity. Down the hall, you will find two additional gracious bedrooms, one with a private bathroom and walk-in shower, and a lovely hallway full bath. The third bedroom on the second floor is a favorite with warmth and grace surrounded by books, memories & currently doubles as the office with a large walk in closet. The third floor presents two additional bedrooms and a shared hall bathroom with a glass walk-in shower and clawfoot soaking tub. One of the third floor bedrooms serve as a children's play room or family room with multiple closets. Downstairs is a wonderful family / recreation room with barn doors revealing ample storage, a large side exercise room currently used as storage and a laundry /utility room. Fort Sheridan is woven with sidewalks, walking and biking trails, offering a exercise and outdoors enthusiast with a host of options be it walker's, runner's, cycler's and /or naturalist's dream escape, all walkable distance from the train and Highwood's destination restaurants for the city "fix." The entire neighborhood is nestled in both lakefront and acres of "Open Lands" governed locally and undergoing expansive enhancement, leading to a fantastic beach for the residents, yet steps from Lake Michigan accessible down the street. The "Fort", as a part of Highland Park, also brings access to a host of very special parks and closed beaches. The center oval grassy parade grounds is the anchor to the area and a haven for picnics, playtime, pets, summer movies and neighborhood gatherings. Truly, the most magnificent setting inside and outside.
Property Specifics
| Single Family | |
| — | |
| Tudor | |
| 1885 | |
| Partial | |
| — | |
| No | |
| — |
| Lake | |
| — | |
| 324 / Quarterly | |
| Insurance,Other | |
| Lake Michigan,Public | |
| Public Sewer | |
| 11043718 | |
| 16102040080000 |
Nearby Schools
| NAME: | DISTRICT: | DISTANCE: | |
|---|---|---|---|
|
Grade School
Wayne Thomas Elementary School |
112 | — | |
|
Middle School
Oak Terrace Elementary School |
112 | Not in DB | |
|
High School
Highland Park High School |
113 | Not in DB | |
Property History
| DATE: | EVENT: | PRICE: | SOURCE: |
|---|---|---|---|
| 3 Aug, 2021 | Sold | $810,000 | MRED MLS |
| 13 Jun, 2021 | Under contract | $813,750 | MRED MLS |
| 12 Apr, 2021 | Listed for sale | $813,750 | MRED MLS |
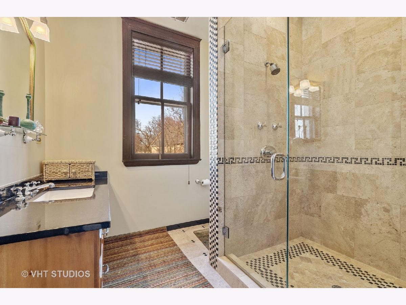
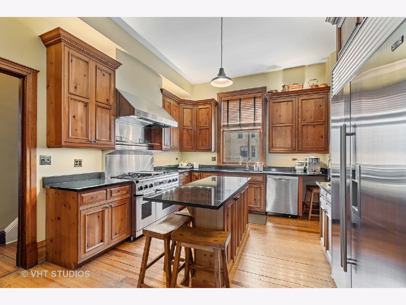
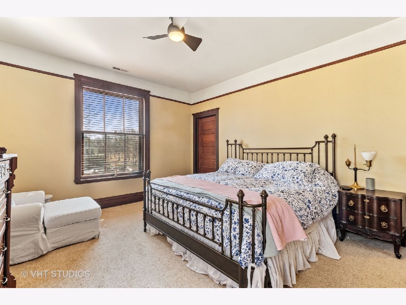
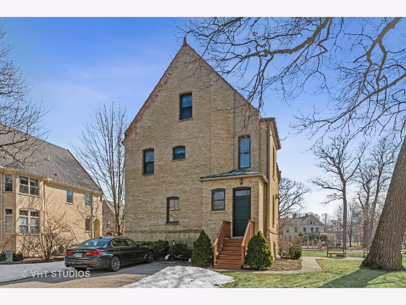
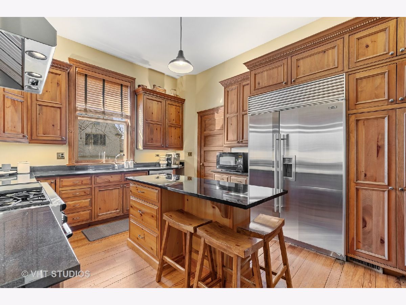
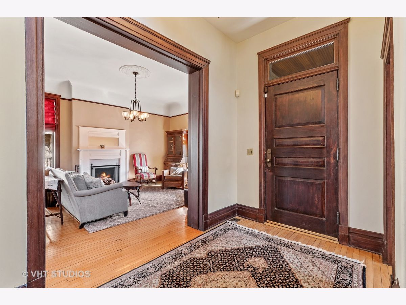
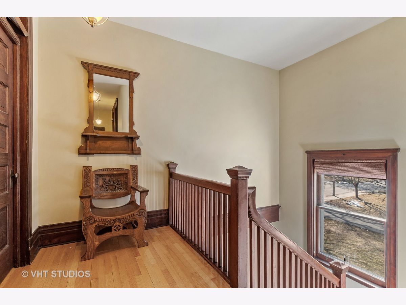
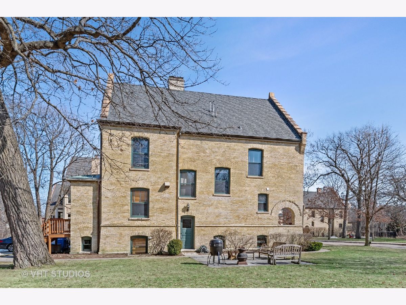
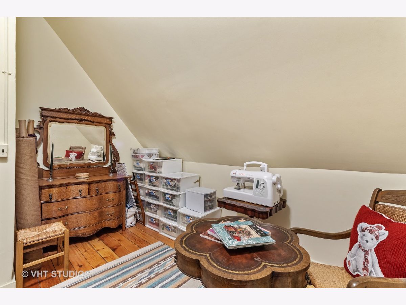
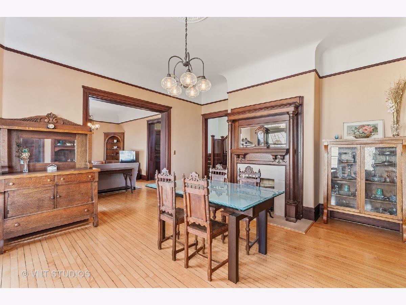
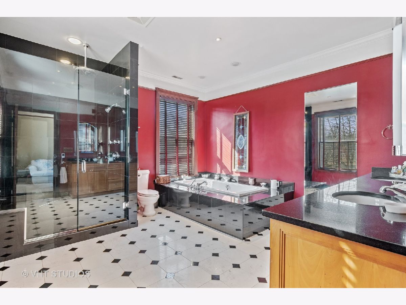
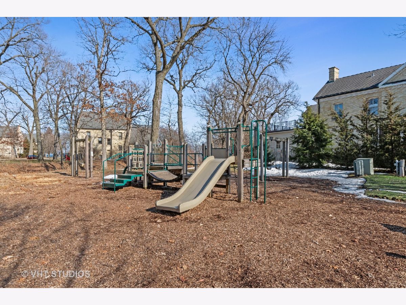
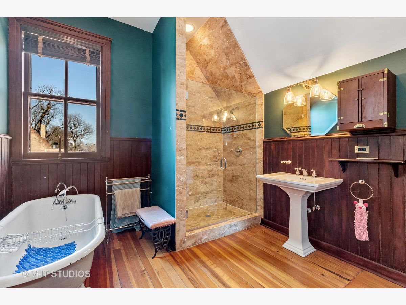
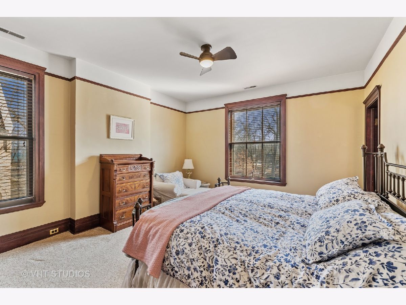
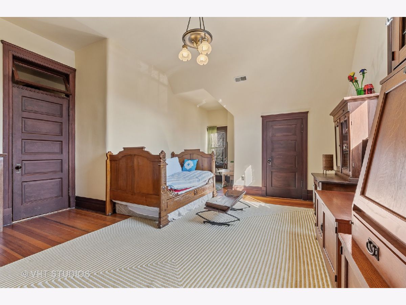
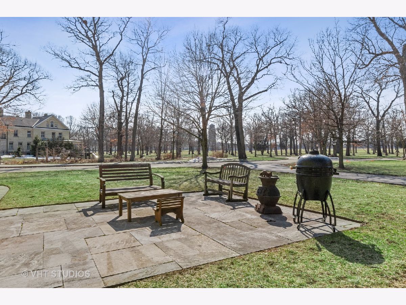
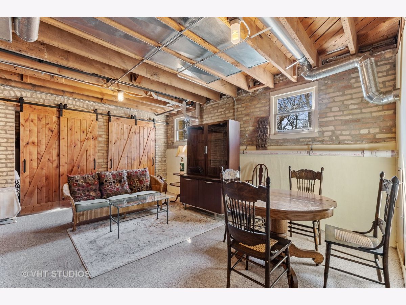
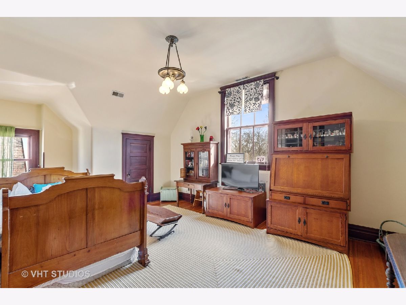
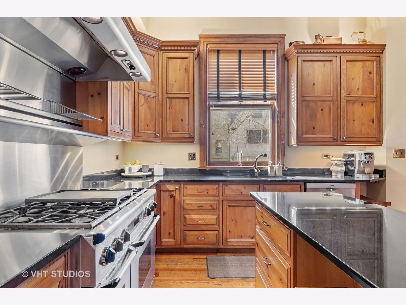
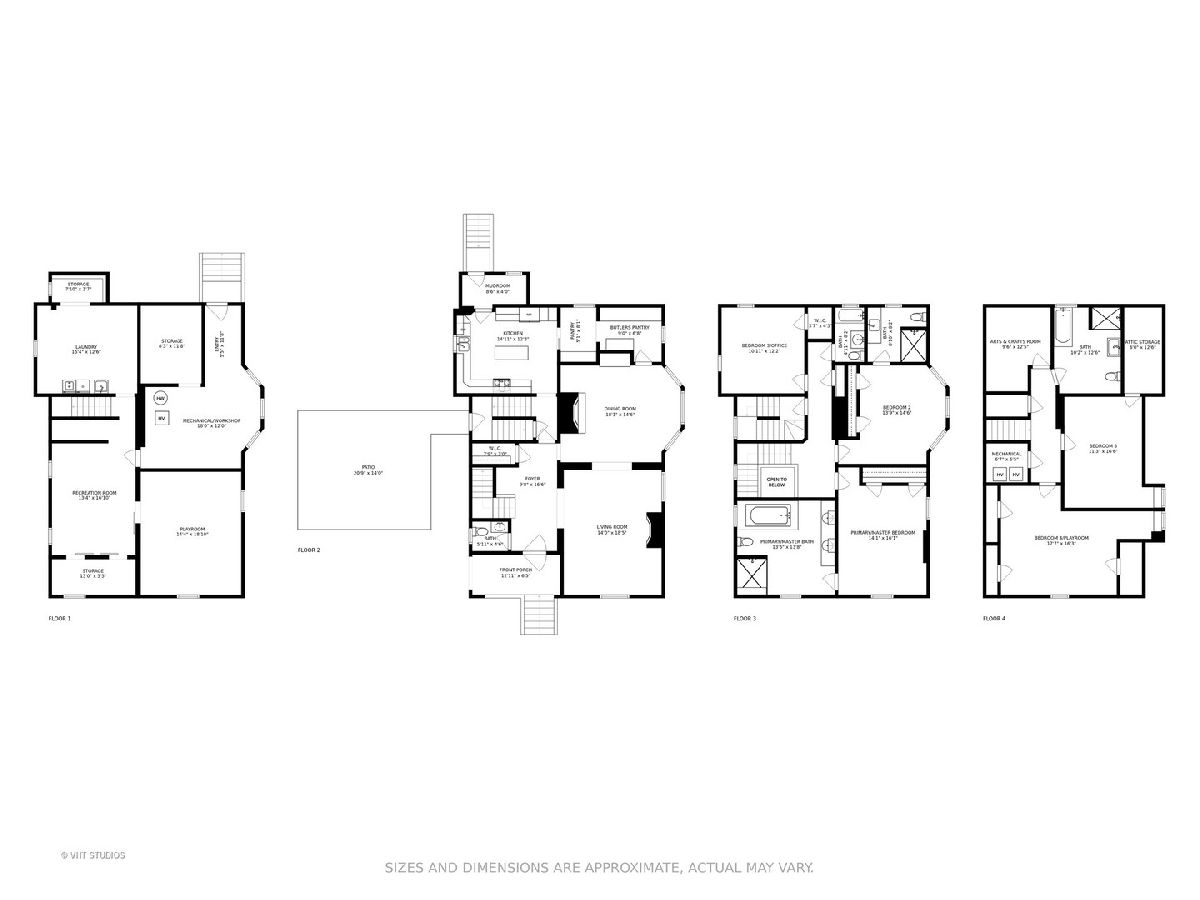
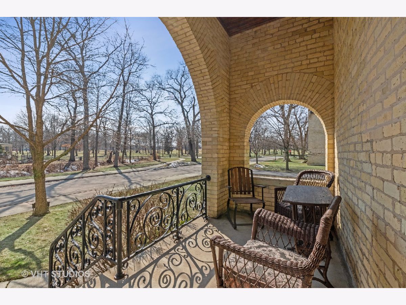
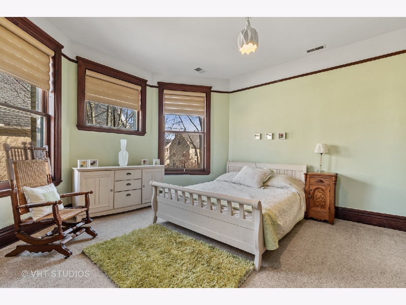
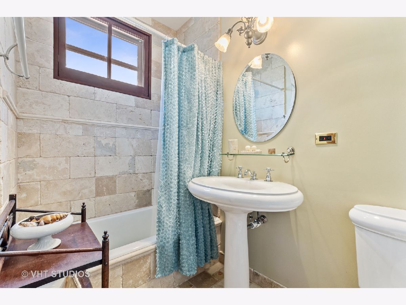
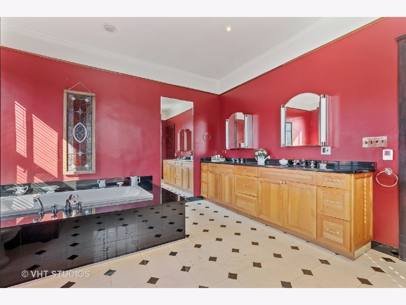
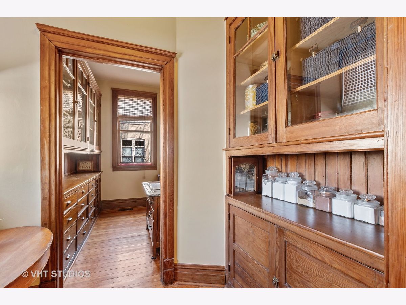
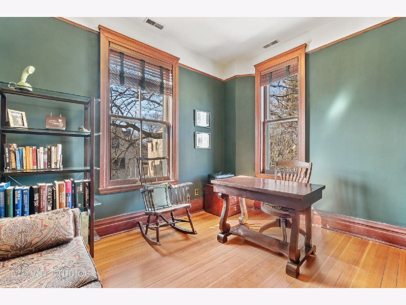
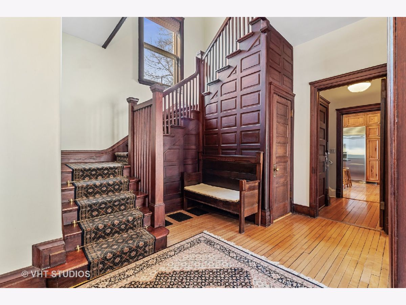
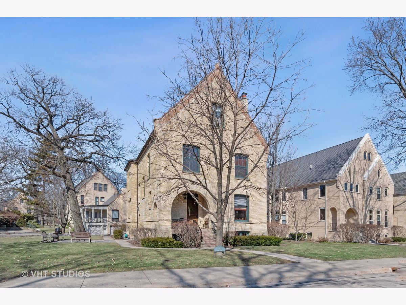
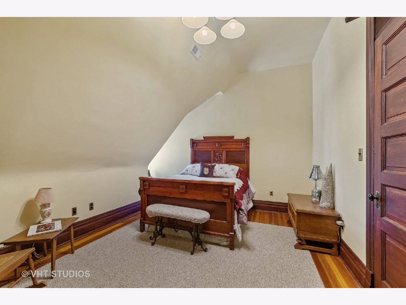
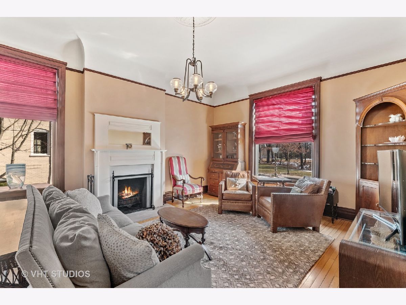
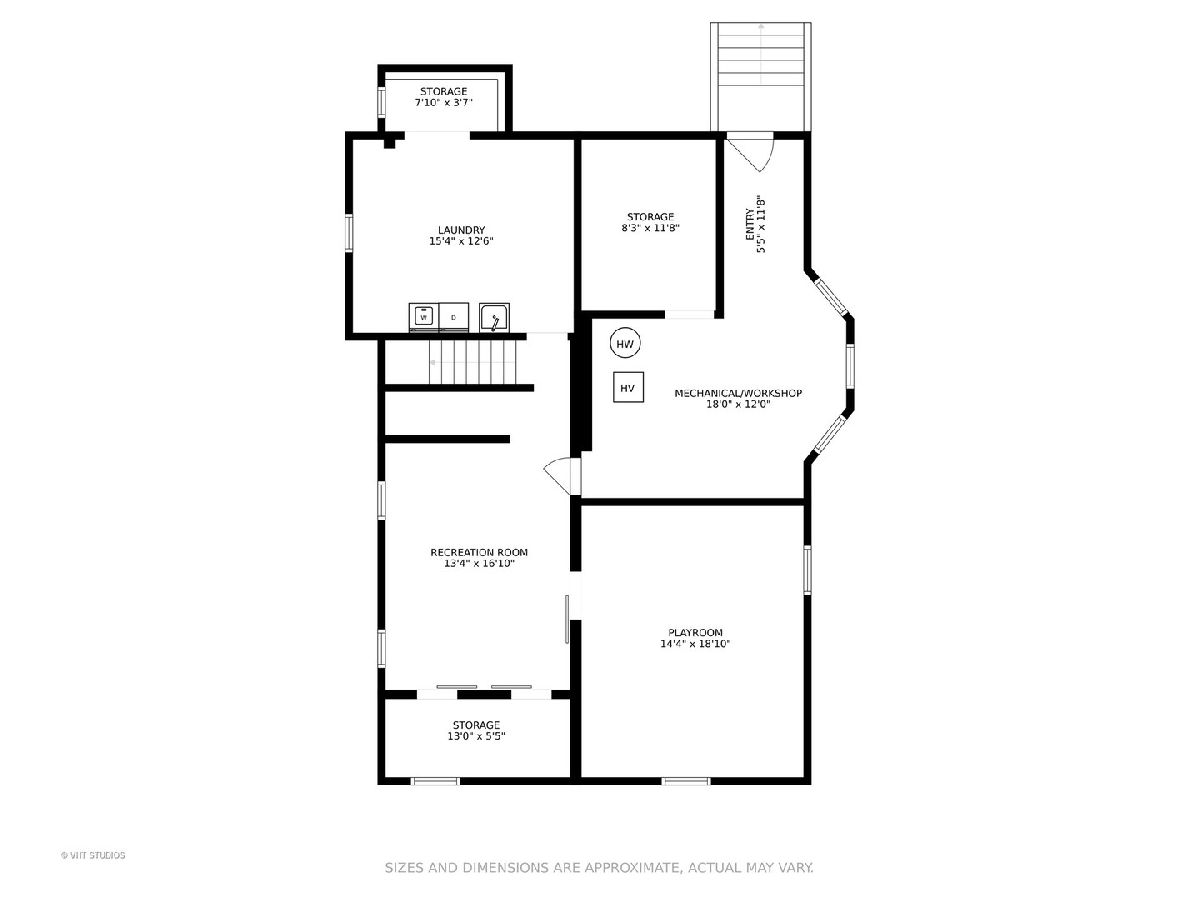
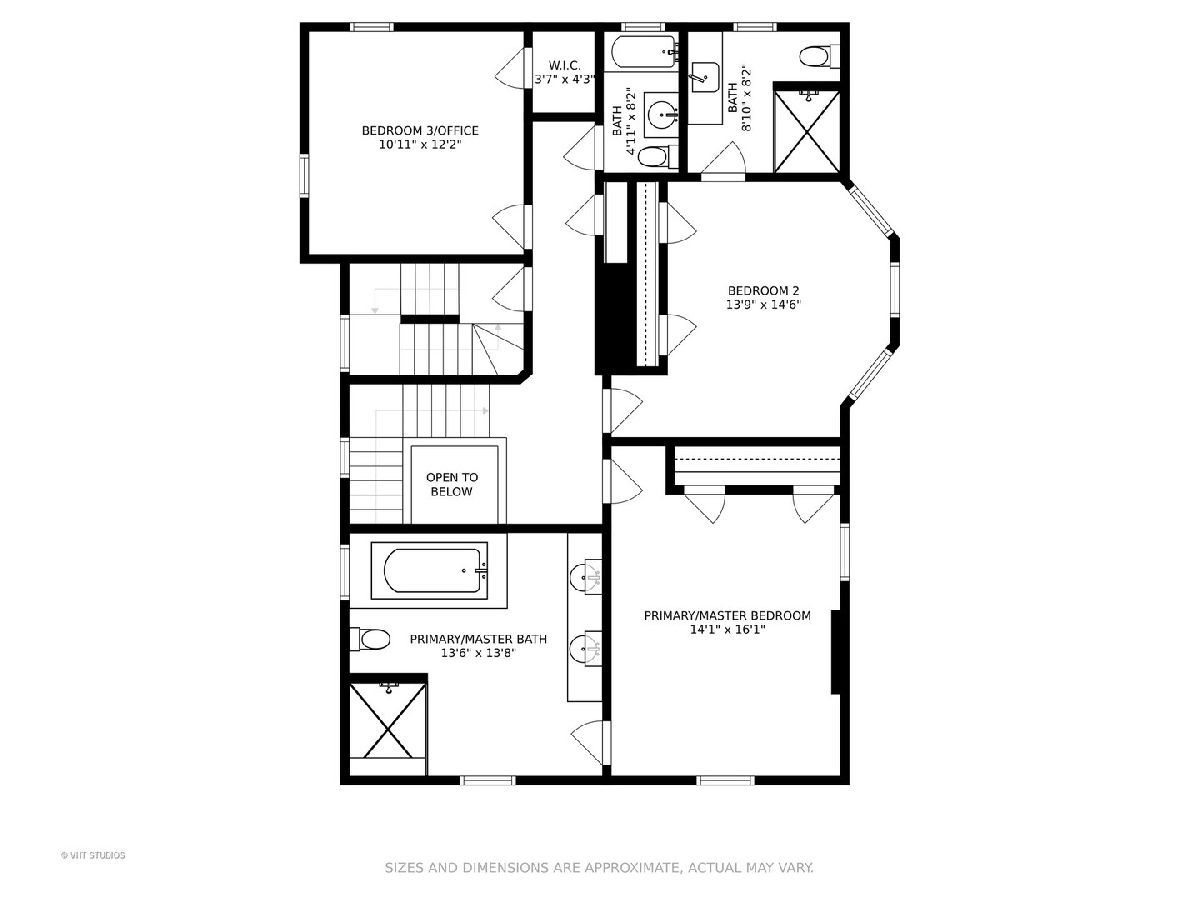
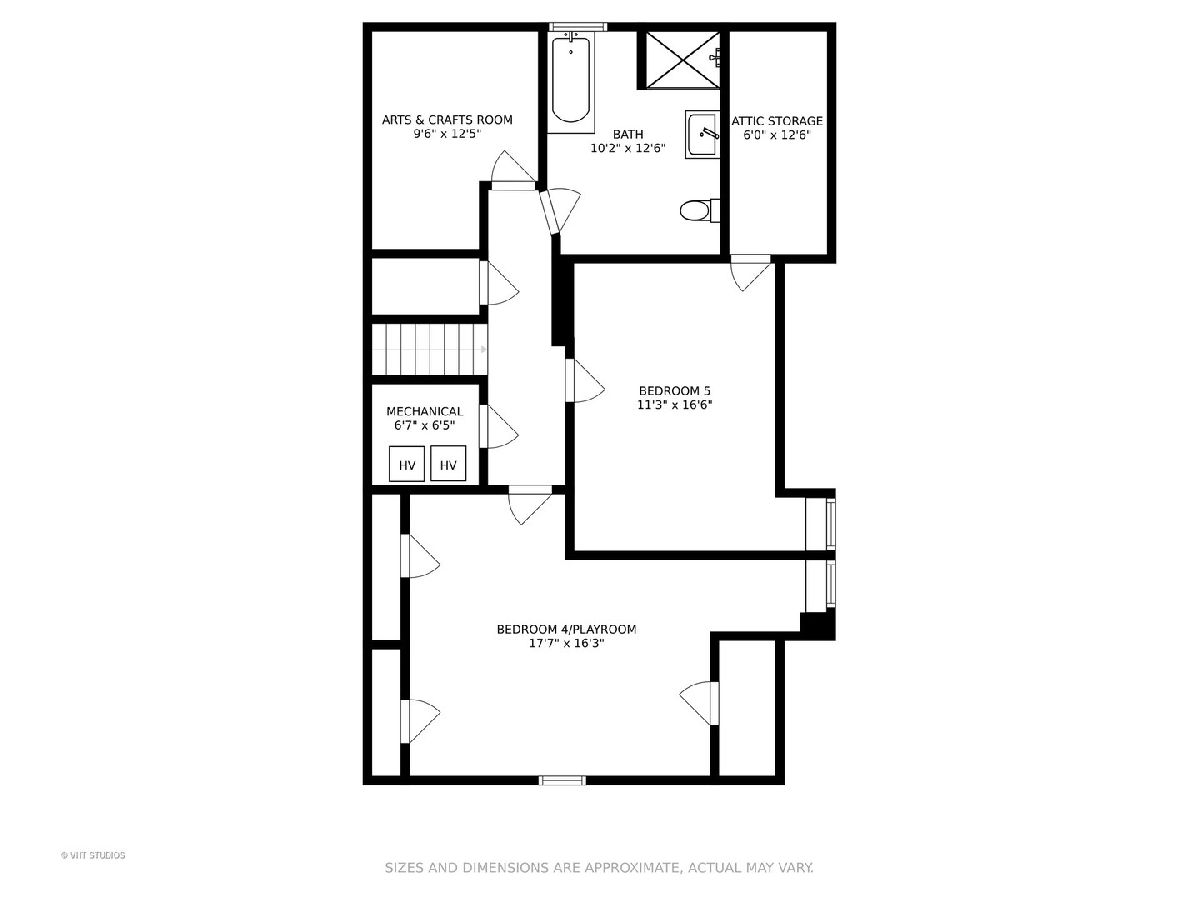
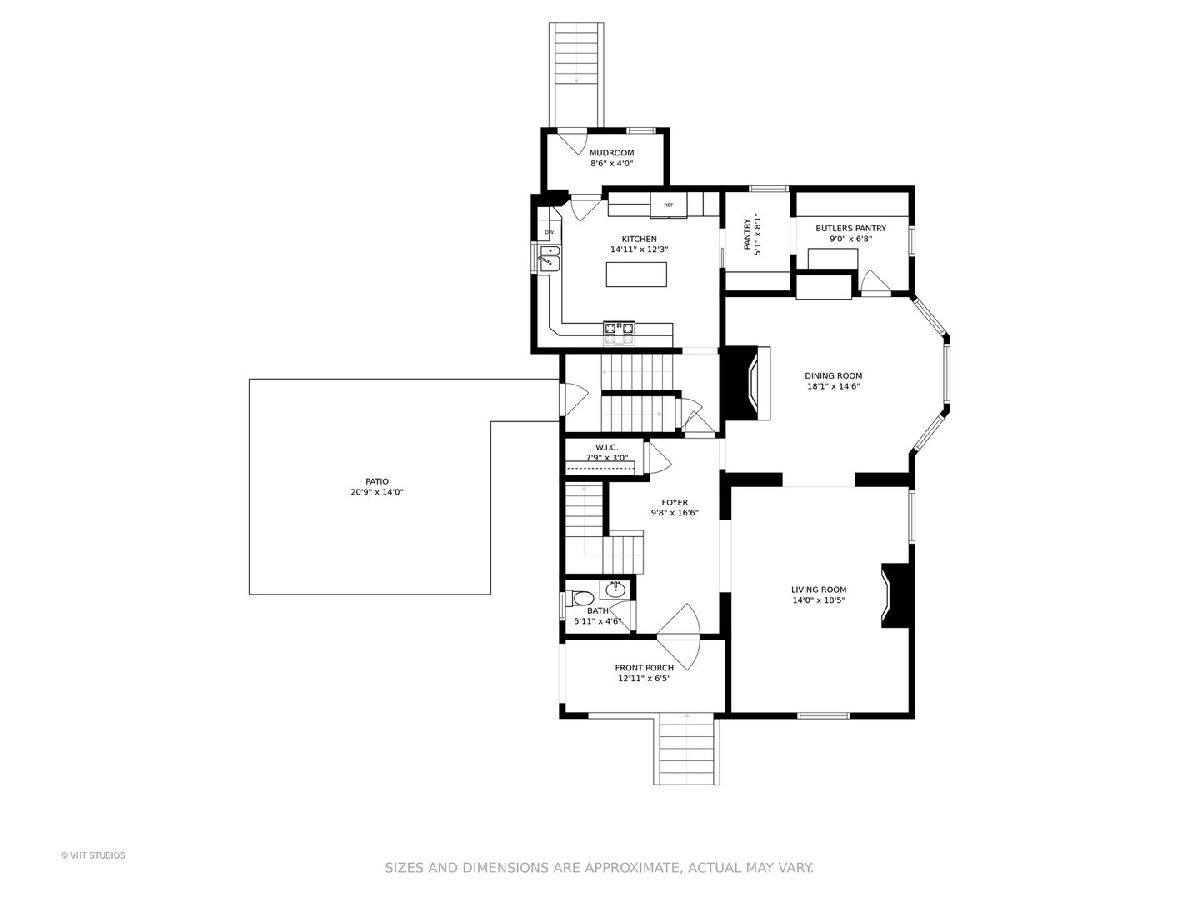
Room Specifics
Total Bedrooms: 5
Bedrooms Above Ground: 5
Bedrooms Below Ground: 0
Dimensions: —
Floor Type: —
Dimensions: —
Floor Type: —
Dimensions: —
Floor Type: —
Dimensions: —
Floor Type: —
Full Bathrooms: 5
Bathroom Amenities: Whirlpool,Separate Shower,Double Sink
Bathroom in Basement: 0
Rooms: Bedroom 5,Foyer,Storage,Pantry
Basement Description: Partially Finished,Exterior Access,Bathroom Rough-In
Other Specifics
| — | |
| — | |
| Asphalt | |
| Outdoor Grill | |
| — | |
| 10019 | |
| — | |
| Full | |
| Hardwood Floors, Walk-In Closet(s), Historic/Period Mlwk | |
| — | |
| Not in DB | |
| — | |
| — | |
| — | |
| — |
Tax History
| Year | Property Taxes |
|---|---|
| 2021 | $20,104 |
Contact Agent
Nearby Similar Homes
Nearby Sold Comparables
Contact Agent
Listing Provided By
Baird & Warner

