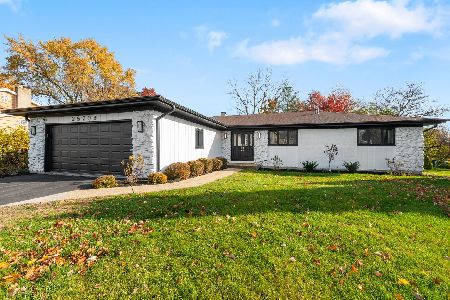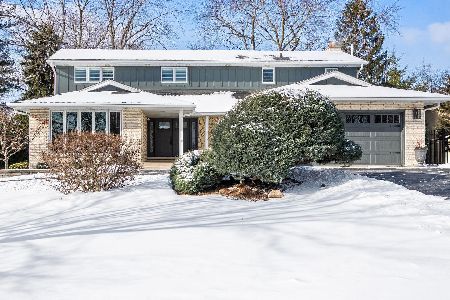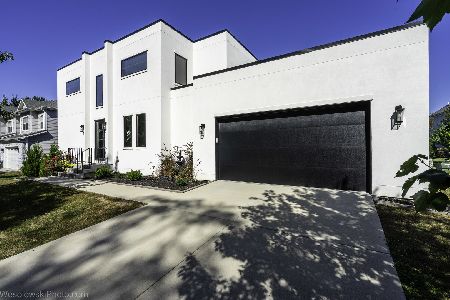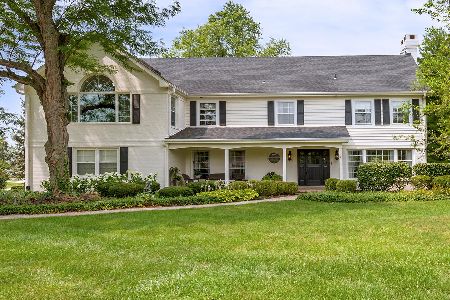46 Royal Vale Drive, Oak Brook, Illinois 60523
$1,249,000
|
Sold
|
|
| Status: | Closed |
| Sqft: | 4,350 |
| Cost/Sqft: | $299 |
| Beds: | 5 |
| Baths: | 5 |
| Year Built: | 1975 |
| Property Taxes: | $13,768 |
| Days On Market: | 1344 |
| Lot Size: | 0,87 |
Description
Completely new Shake Shingle roof redone in 2021. Completely redone traditional home on one acre interior lot. De Giulio kitchen with cherry cabinetry, sub-zero refrigerator and granite countertops also a large walk-in Pantry. First and second floor masters (w/walk-in Closets), hardwood floors, crown moldings, volume ceilings, professional landscaping New Garage Doors and more. Call or Text MJ to show
Property Specifics
| Single Family | |
| — | |
| — | |
| 1975 | |
| — | |
| — | |
| No | |
| 0.87 |
| Du Page | |
| Ginger Creek | |
| 1250 / Annual | |
| — | |
| — | |
| — | |
| 11448158 | |
| 0628303012 |
Property History
| DATE: | EVENT: | PRICE: | SOURCE: |
|---|---|---|---|
| 24 Aug, 2022 | Sold | $1,249,000 | MRED MLS |
| 8 Aug, 2022 | Under contract | $1,299,000 | MRED MLS |
| — | Last price change | $1,350,000 | MRED MLS |
| 27 Jun, 2022 | Listed for sale | $1,350,000 | MRED MLS |
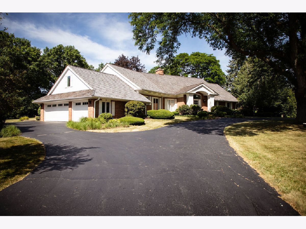
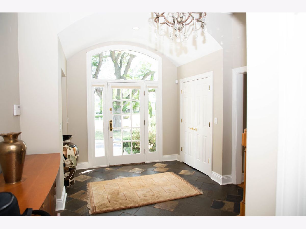
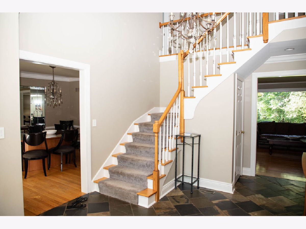
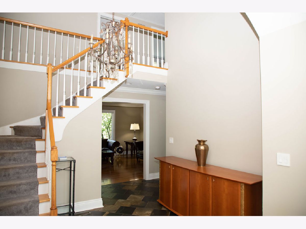
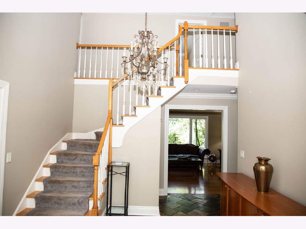
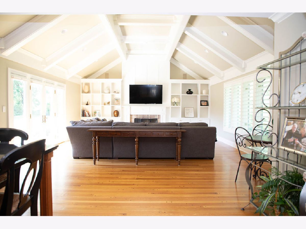
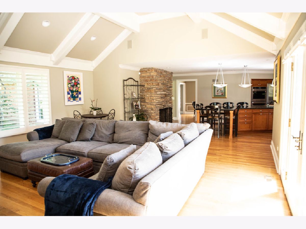
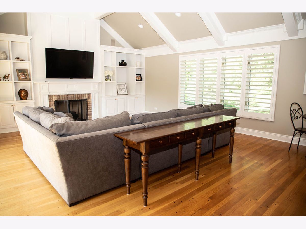
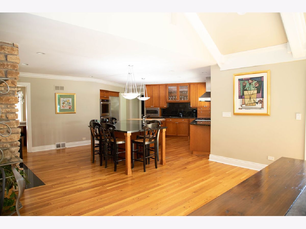
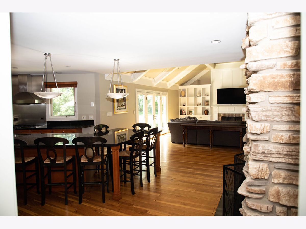
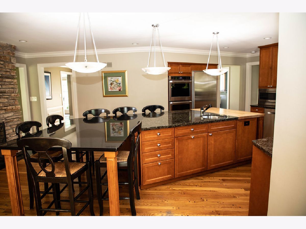
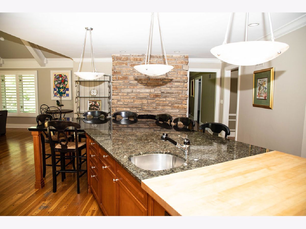
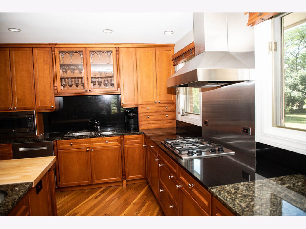
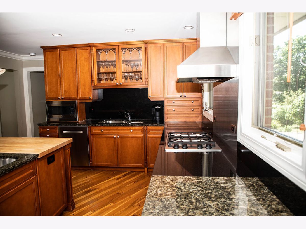
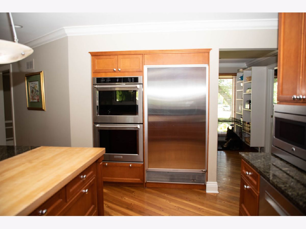
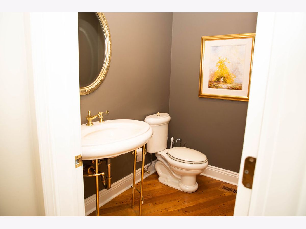
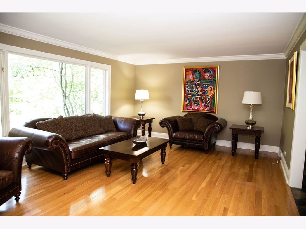
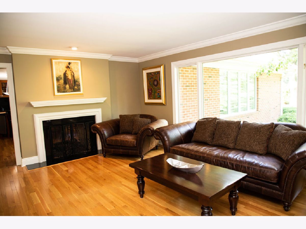
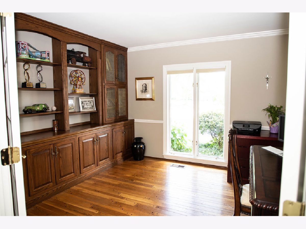
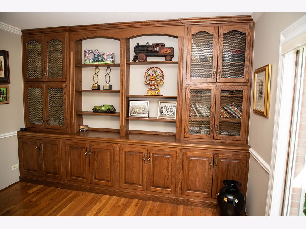
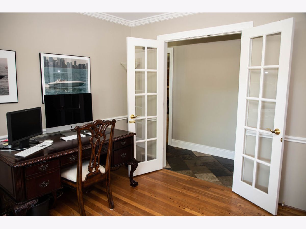
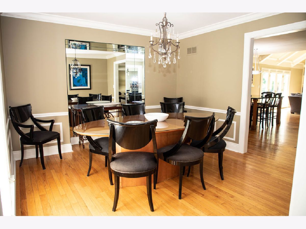
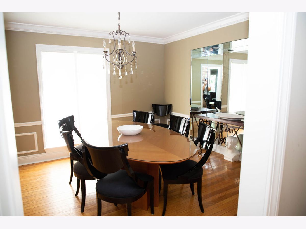
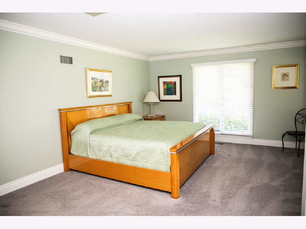
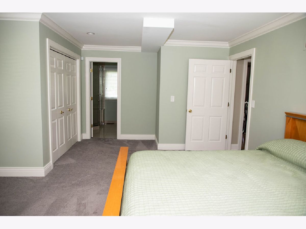
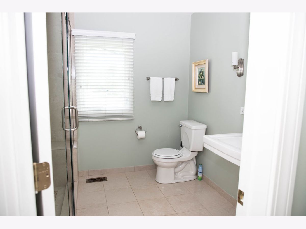
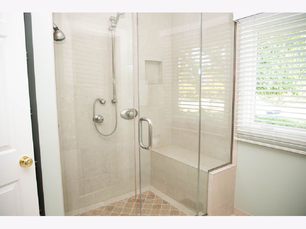
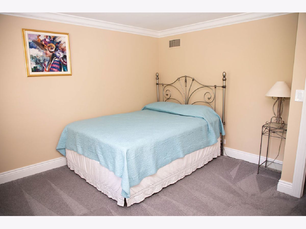
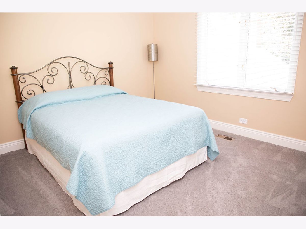
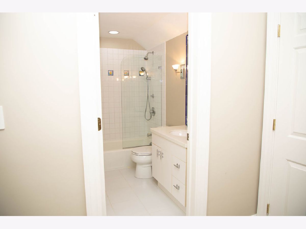
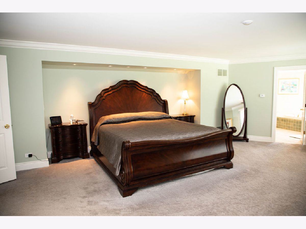
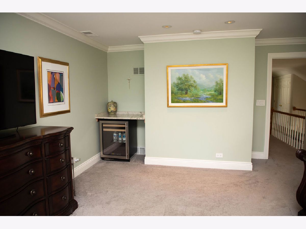
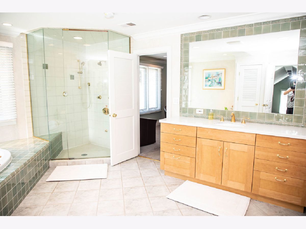
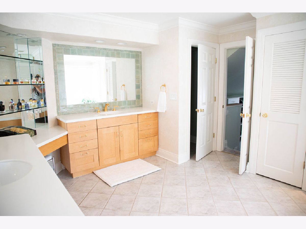
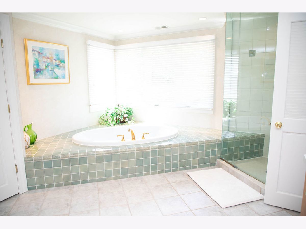
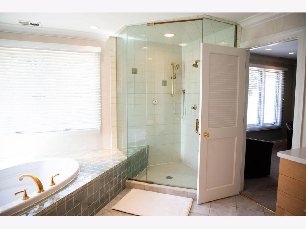
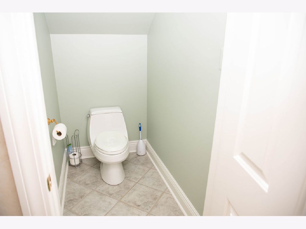
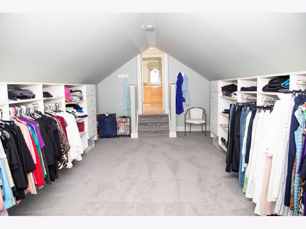
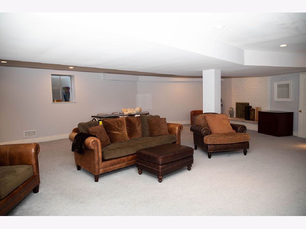
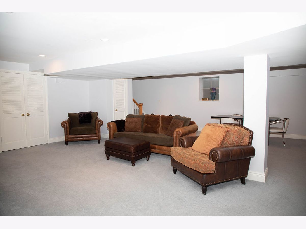
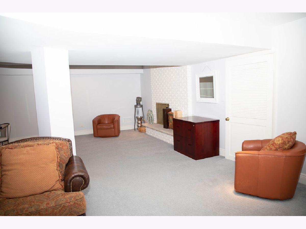
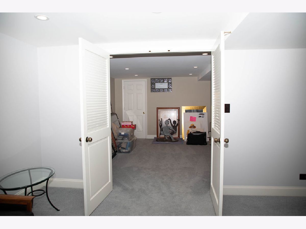
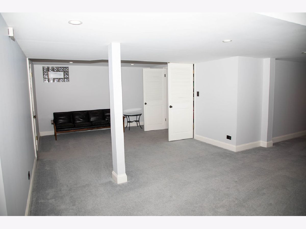
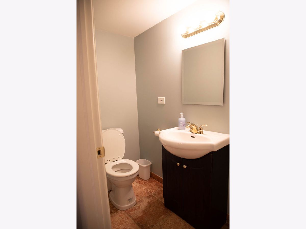
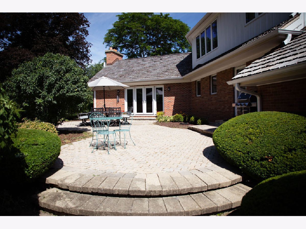
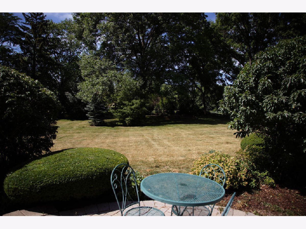
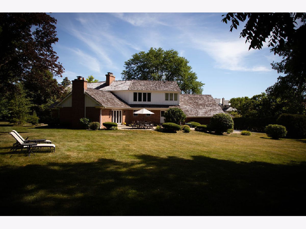
Room Specifics
Total Bedrooms: 5
Bedrooms Above Ground: 5
Bedrooms Below Ground: 0
Dimensions: —
Floor Type: —
Dimensions: —
Floor Type: —
Dimensions: —
Floor Type: —
Dimensions: —
Floor Type: —
Full Bathrooms: 5
Bathroom Amenities: —
Bathroom in Basement: 1
Rooms: —
Basement Description: Finished
Other Specifics
| 3 | |
| — | |
| — | |
| — | |
| — | |
| 120X240X178X185X63 | |
| Pull Down Stair | |
| — | |
| — | |
| — | |
| Not in DB | |
| — | |
| — | |
| — | |
| — |
Tax History
| Year | Property Taxes |
|---|---|
| 2022 | $13,768 |
Contact Agent
Nearby Similar Homes
Nearby Sold Comparables
Contact Agent
Listing Provided By
One Chicago Realty, LLC

