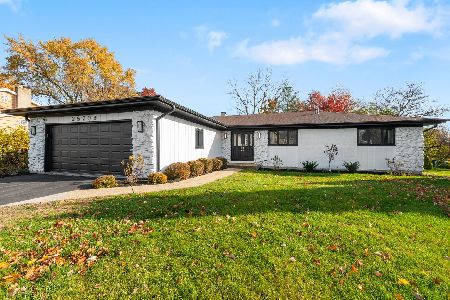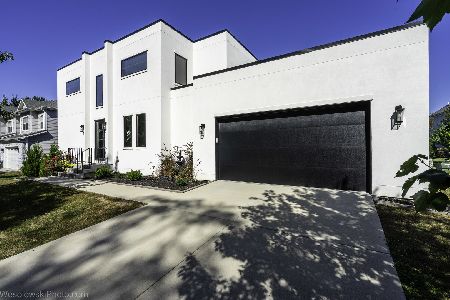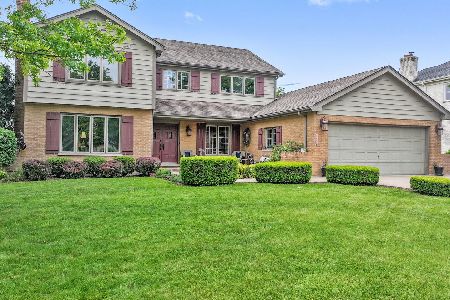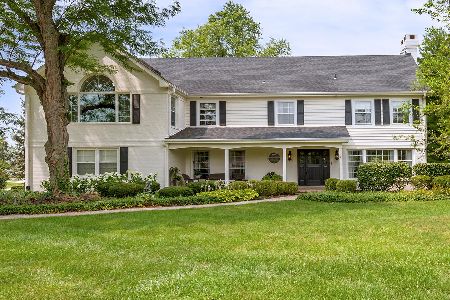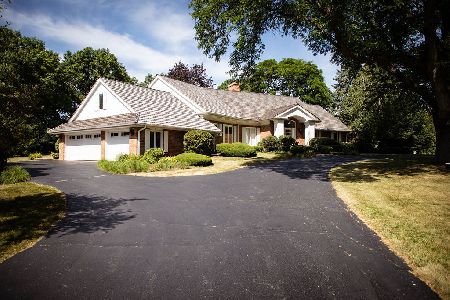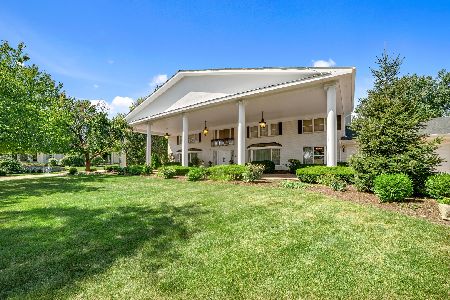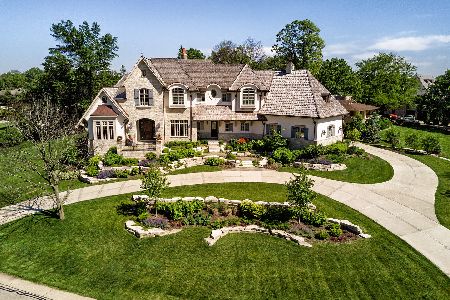48 Royal Vale Drive, Oak Brook, Illinois 60523
$960,000
|
Sold
|
|
| Status: | Closed |
| Sqft: | 0 |
| Cost/Sqft: | — |
| Beds: | 4 |
| Baths: | 5 |
| Year Built: | 1965 |
| Property Taxes: | $11,589 |
| Days On Market: | 4366 |
| Lot Size: | 0,00 |
Description
Trend forward renovation with open floor plan and volume. The entire home is grand in scale including the 27 ft living rm. with fpl. Indulgent bedrooms include the 24' Master suite addition w/luxury bath and fireplace. Second master also has a current luxury bath. 10+ location within Ginger Creek & the ultimate 237 ft. wide back yard perfect for outdoor activities. Sun lit finished LL w/ stone fpl., bath and bar.
Property Specifics
| Single Family | |
| — | |
| Traditional | |
| 1965 | |
| Partial | |
| — | |
| No | |
| — |
| Du Page | |
| Ginger Creek | |
| 900 / Annual | |
| Insurance | |
| Lake Michigan | |
| Public Sewer | |
| 08529071 | |
| 0628303013 |
Nearby Schools
| NAME: | DISTRICT: | DISTANCE: | |
|---|---|---|---|
|
Grade School
Belle Aire Elementary School |
58 | — | |
|
Middle School
Herrick Middle School |
58 | Not in DB | |
|
High School
North High School |
99 | Not in DB | |
Property History
| DATE: | EVENT: | PRICE: | SOURCE: |
|---|---|---|---|
| 11 Jul, 2014 | Sold | $960,000 | MRED MLS |
| 5 Jun, 2014 | Under contract | $999,999 | MRED MLS |
| — | Last price change | $1,049,000 | MRED MLS |
| 3 Feb, 2014 | Listed for sale | $1,100,000 | MRED MLS |
| 12 Oct, 2021 | Sold | $1,000,000 | MRED MLS |
| 27 Aug, 2021 | Under contract | $1,075,000 | MRED MLS |
| 29 Jul, 2021 | Listed for sale | $1,075,000 | MRED MLS |
Room Specifics
Total Bedrooms: 4
Bedrooms Above Ground: 4
Bedrooms Below Ground: 0
Dimensions: —
Floor Type: Hardwood
Dimensions: —
Floor Type: Hardwood
Dimensions: —
Floor Type: Hardwood
Full Bathrooms: 5
Bathroom Amenities: Whirlpool,Separate Shower,Double Sink,Full Body Spray Shower
Bathroom in Basement: 1
Rooms: Breakfast Room,Exercise Room,Foyer,Office,Recreation Room,Workshop
Basement Description: Finished
Other Specifics
| 2 | |
| Concrete Perimeter | |
| Concrete,Circular | |
| Patio, Porch, Brick Paver Patio | |
| Landscaped | |
| 210.14 X 176.19 X 237.75 X | |
| Finished | |
| Full | |
| Vaulted/Cathedral Ceilings, Skylight(s), Bar-Wet, Hardwood Floors, Second Floor Laundry | |
| Double Oven, Range, Microwave, Dishwasher, Refrigerator, Washer, Dryer, Disposal, Stainless Steel Appliance(s), Wine Refrigerator | |
| Not in DB | |
| Street Paved | |
| — | |
| — | |
| Gas Starter |
Tax History
| Year | Property Taxes |
|---|---|
| 2014 | $11,589 |
| 2021 | $14,051 |
Contact Agent
Nearby Similar Homes
Nearby Sold Comparables
Contact Agent
Listing Provided By
Coldwell Banker Residential

