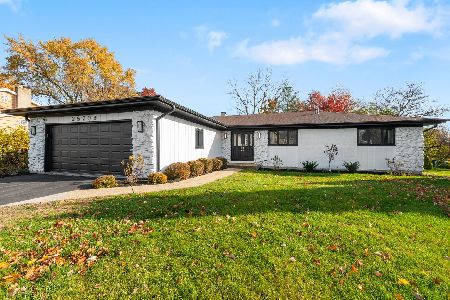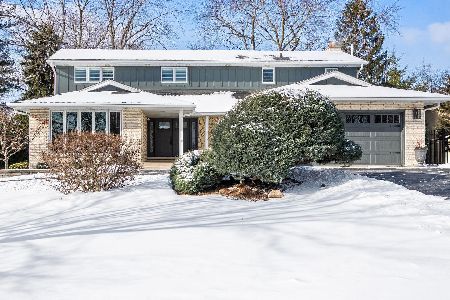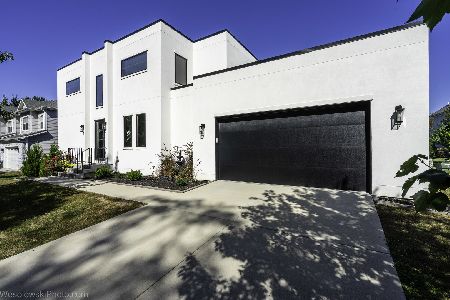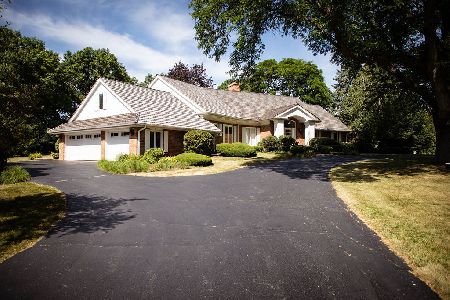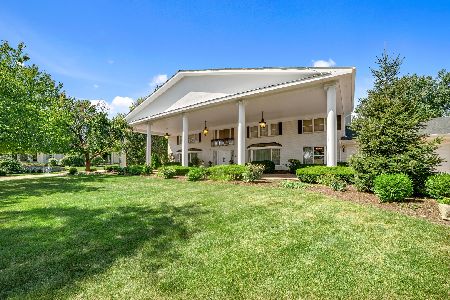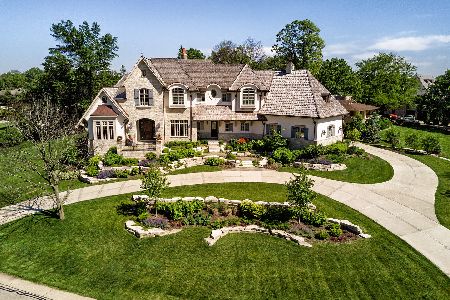48 Royal Vale Drive, Oak Brook, Illinois 60523
$1,000,000
|
Sold
|
|
| Status: | Closed |
| Sqft: | 4,448 |
| Cost/Sqft: | $242 |
| Beds: | 4 |
| Baths: | 5 |
| Year Built: | 1965 |
| Property Taxes: | $14,051 |
| Days On Market: | 1676 |
| Lot Size: | 0,73 |
Description
Updated home in Oak Brook's premier community Ginger Creek. Large 0.73 acre lot with professionally landscaped yard, perennials and mature trees, large brick paver patio with firepit, seating and hardscaping. This spacious home is just perfect for family living and entertaining. Beautifully appointed, updated, expanded and meticulously maintained. Picture perfect, welcoming front porch. Hardwood flooring, lots of windows, skylights and open floor plan. Entry foyer leading to formal dining room and living room of grand proportions with fireplace and lots of windows for maximum light. Magnificient family room with fireplace, skylights and walls of windows, open to the breakfast room and kitchen and patio doors to the yard. Updated kitchen with white cabinetry, stainless steel appliances, island and light color granite countertops. Second floor has 4 bedrooms. The luxurious master suite has vaulted ceilings skylights, fireplace and ensuite updated master bathroom, a spacious third floor loft with sitting area and additional room for an office or walk in closet or den. Large walk in closet with organizers and second floor laundry room. 3 other generous sized bedrooms one with an ensuite bathroom. Updated hallway bathroom. The finished basement has recreation room, sitting area with a fireplace and wet bar and separate wine tasting room or can be a play area. Ginger Creek has beautiful vistas of ponds lake and greenery, easy access to major roads and highways, adjoining Butterfield country club, minutes to Oak Brook Sports core and Oak Brook Park District, Lifetime Fitness and Oak Brook shopping center and more...
Property Specifics
| Single Family | |
| — | |
| Traditional | |
| 1965 | |
| Full | |
| — | |
| No | |
| 0.73 |
| Du Page | |
| Ginger Creek | |
| 1250 / Annual | |
| Insurance | |
| Lake Michigan | |
| Public Sewer | |
| 11171925 | |
| 0628303013 |
Nearby Schools
| NAME: | DISTRICT: | DISTANCE: | |
|---|---|---|---|
|
Grade School
Belle Aire Elementary School |
58 | — | |
|
Middle School
Herrick Middle School |
58 | Not in DB | |
|
High School
North High School |
99 | Not in DB | |
Property History
| DATE: | EVENT: | PRICE: | SOURCE: |
|---|---|---|---|
| 11 Jul, 2014 | Sold | $960,000 | MRED MLS |
| 5 Jun, 2014 | Under contract | $999,999 | MRED MLS |
| — | Last price change | $1,049,000 | MRED MLS |
| 3 Feb, 2014 | Listed for sale | $1,100,000 | MRED MLS |
| 12 Oct, 2021 | Sold | $1,000,000 | MRED MLS |
| 27 Aug, 2021 | Under contract | $1,075,000 | MRED MLS |
| 29 Jul, 2021 | Listed for sale | $1,075,000 | MRED MLS |
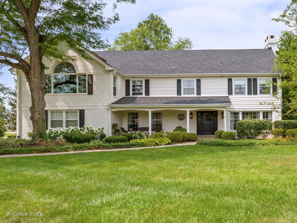
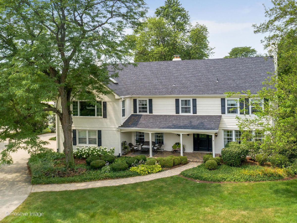
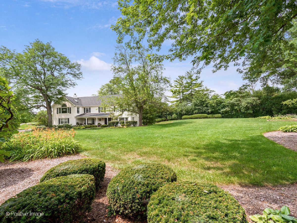
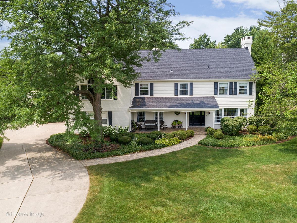
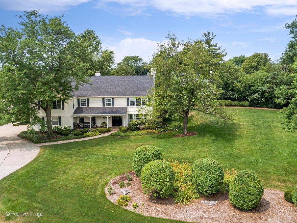
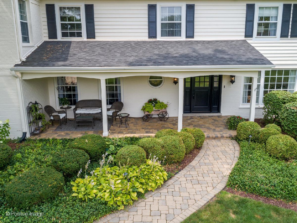
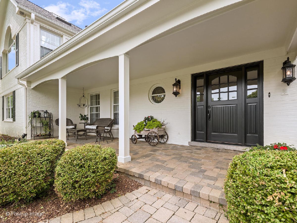
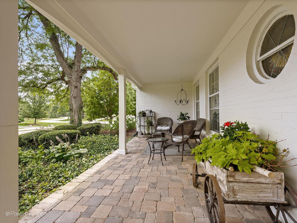
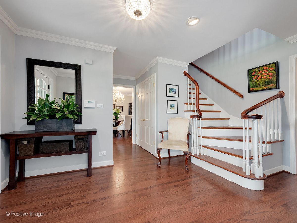
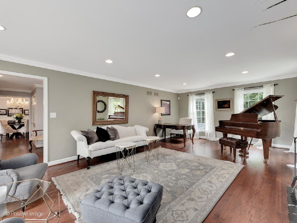
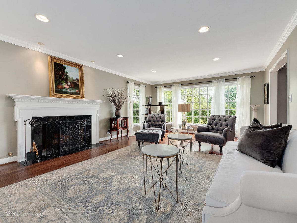
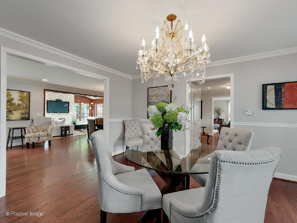
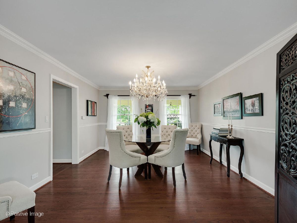
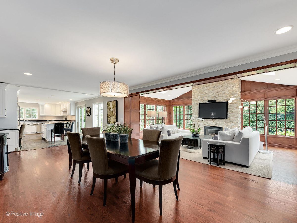
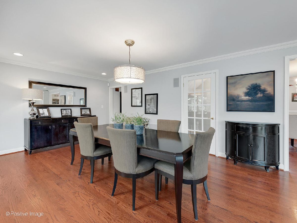
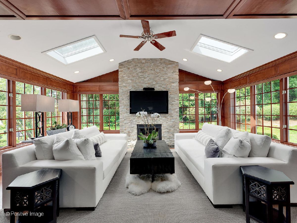
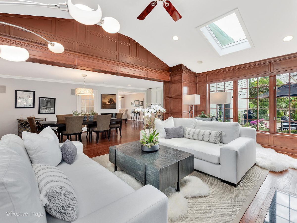
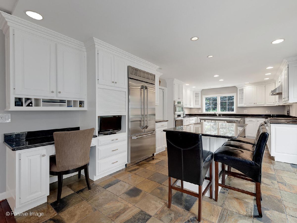
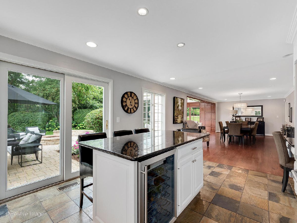
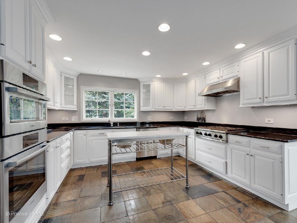
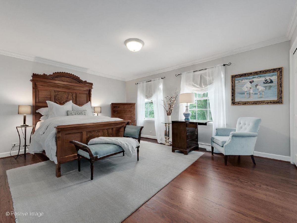
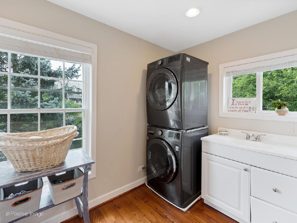
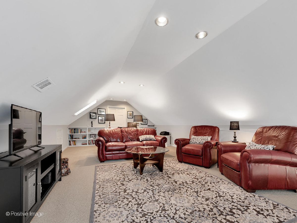
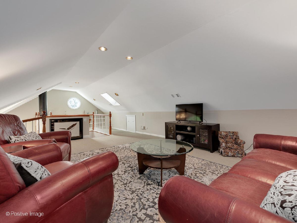
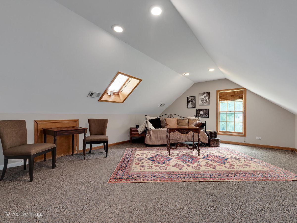
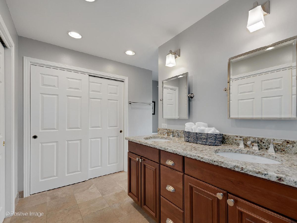
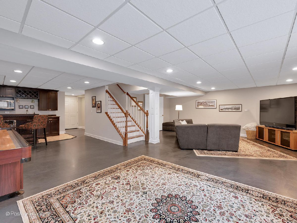
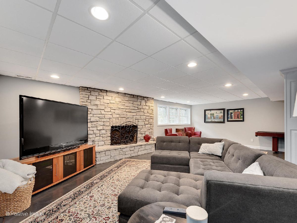
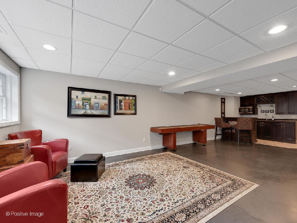
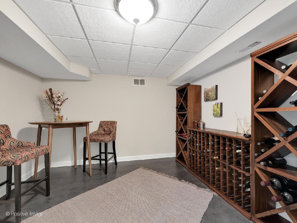
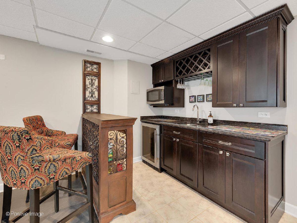
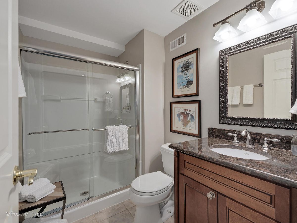
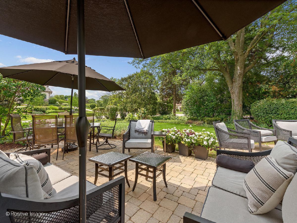
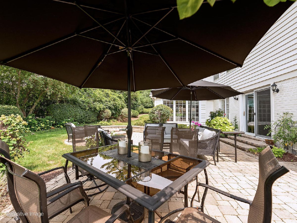
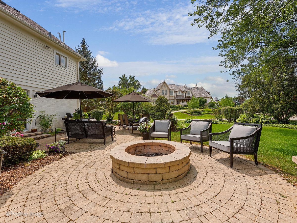
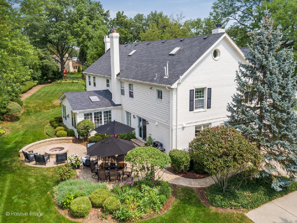
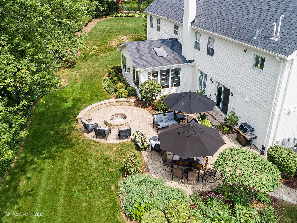
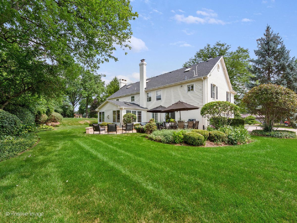
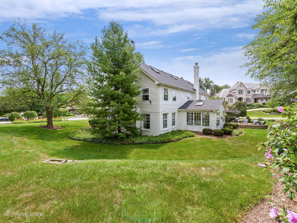
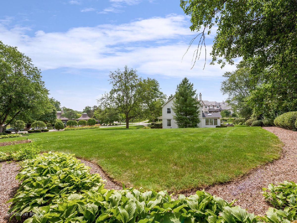
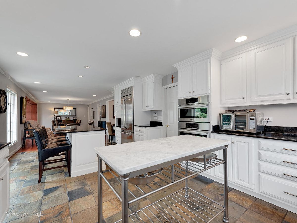
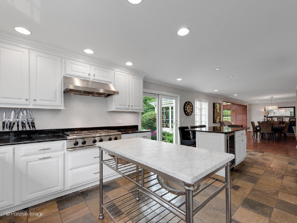
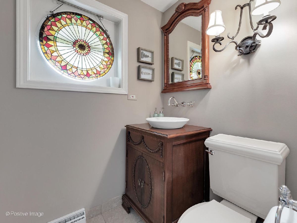
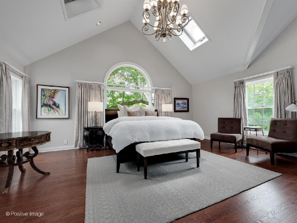
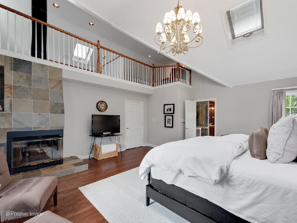
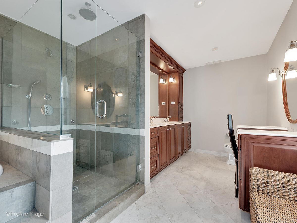
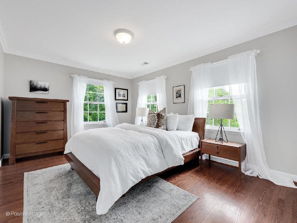
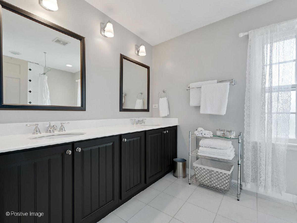
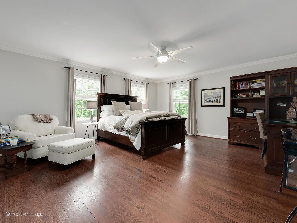
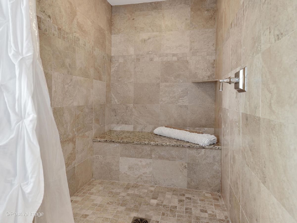
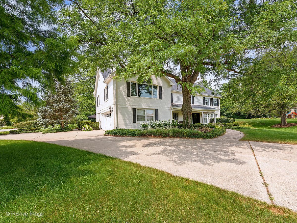
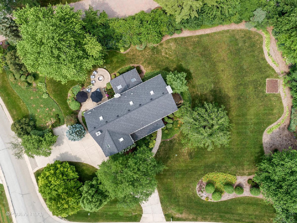
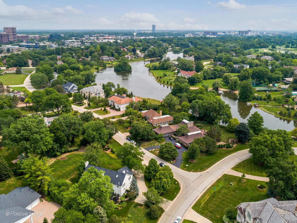
Room Specifics
Total Bedrooms: 4
Bedrooms Above Ground: 4
Bedrooms Below Ground: 0
Dimensions: —
Floor Type: Hardwood
Dimensions: —
Floor Type: Hardwood
Dimensions: —
Floor Type: Hardwood
Full Bathrooms: 5
Bathroom Amenities: —
Bathroom in Basement: 1
Rooms: Loft,Recreation Room,Breakfast Room,Game Room,Sitting Room,Other Room
Basement Description: Finished
Other Specifics
| 2 | |
| Concrete Perimeter | |
| Concrete | |
| Patio, Dog Run, Brick Paver Patio | |
| Corner Lot,Landscaped | |
| 210.14 X 176.19 X 237.75 X | |
| — | |
| Full | |
| Vaulted/Cathedral Ceilings, Skylight(s), Bar-Wet, Hardwood Floors, Second Floor Laundry | |
| Double Oven, Range, Microwave, Dishwasher, High End Refrigerator, Bar Fridge, Freezer, Washer, Dryer, Disposal, Stainless Steel Appliance(s), Wine Refrigerator | |
| Not in DB | |
| Curbs, Street Paved | |
| — | |
| — | |
| Wood Burning, Gas Log, Gas Starter |
Tax History
| Year | Property Taxes |
|---|---|
| 2014 | $11,589 |
| 2021 | $14,051 |
Contact Agent
Nearby Similar Homes
Nearby Sold Comparables
Contact Agent
Listing Provided By
Coldwell Banker Realty

