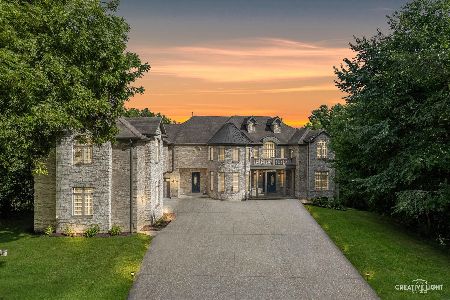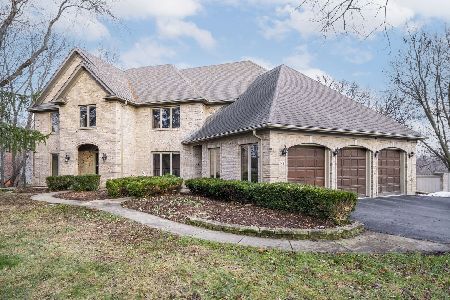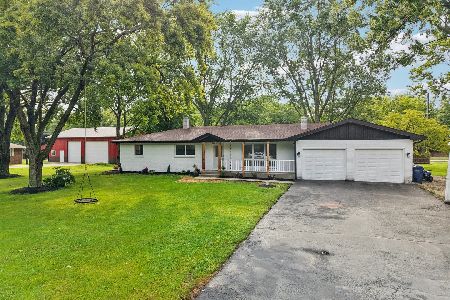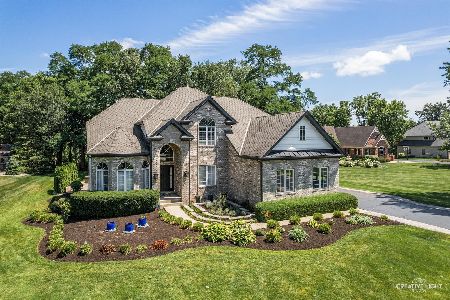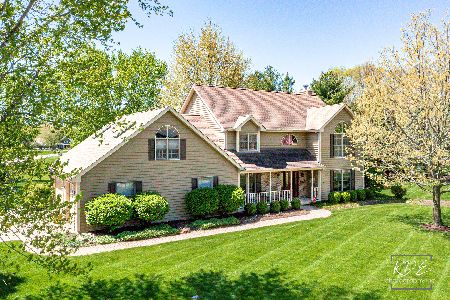46 Timber Ridge Drive, Yorkville, Illinois 60560
$840,000
|
Sold
|
|
| Status: | Closed |
| Sqft: | 3,510 |
| Cost/Sqft: | $261 |
| Beds: | 4 |
| Baths: | 5 |
| Year Built: | 2004 |
| Property Taxes: | $10,636 |
| Days On Market: | 5983 |
| Lot Size: | 2,00 |
Description
Luxurious custom designed executive estate, parklike, 2+ acre riverfront property. Amenities galore, 11' clgs., hrdwd flrng, Stone FR FP, tray clg. DR, huge gourmet granite kit w/seated island, pro grade Viking appl., lux master bath, htd whirlpool, wlk-n shower, guest BR,s w/full baths, fin, English lower level w/FP, fam rm, LIBY, bedroom, full bath, kit, & sep entrance-perfect for "in-law" living, htd 5+car garage
Property Specifics
| Single Family | |
| — | |
| Ranch | |
| 2004 | |
| Full,English | |
| — | |
| Yes | |
| 2 |
| Kendall | |
| Timber Ridge | |
| 176 / Annual | |
| None | |
| Private Well | |
| Septic-Private | |
| 07327162 | |
| 0223352006 |
Property History
| DATE: | EVENT: | PRICE: | SOURCE: |
|---|---|---|---|
| 29 Jul, 2011 | Sold | $840,000 | MRED MLS |
| 21 May, 2011 | Under contract | $915,000 | MRED MLS |
| — | Last price change | $925,000 | MRED MLS |
| 17 Sep, 2009 | Listed for sale | $1,250,000 | MRED MLS |
| 29 May, 2015 | Sold | $790,000 | MRED MLS |
| 29 Mar, 2015 | Under contract | $798,900 | MRED MLS |
| 23 Mar, 2015 | Listed for sale | $798,900 | MRED MLS |
Room Specifics
Total Bedrooms: 4
Bedrooms Above Ground: 4
Bedrooms Below Ground: 0
Dimensions: —
Floor Type: Carpet
Dimensions: —
Floor Type: Carpet
Dimensions: —
Floor Type: Carpet
Full Bathrooms: 5
Bathroom Amenities: Whirlpool,Separate Shower,Double Sink
Bathroom in Basement: 1
Rooms: Kitchen,Breakfast Room,Foyer,Great Room,Library,Office,Screened Porch,Study,Utility Room-1st Floor
Basement Description: Finished,Exterior Access
Other Specifics
| 5 | |
| Concrete Perimeter | |
| Concrete | |
| Patio, Porch Screened | |
| Landscaped,River Front,Stream(s),Wooded | |
| 141X693X141X737 | |
| Dormer,Finished | |
| Full | |
| In-Law Arrangement | |
| Double Oven, Microwave, Dishwasher, Refrigerator, Freezer, Washer, Dryer, Disposal | |
| Not in DB | |
| Water Rights, Street Paved | |
| — | |
| — | |
| Double Sided, Wood Burning, Attached Fireplace Doors/Screen, Gas Log, Gas Starter |
Tax History
| Year | Property Taxes |
|---|---|
| 2011 | $10,636 |
| 2015 | $15,679 |
Contact Agent
Nearby Similar Homes
Nearby Sold Comparables
Contact Agent
Listing Provided By
Dorothy.com

