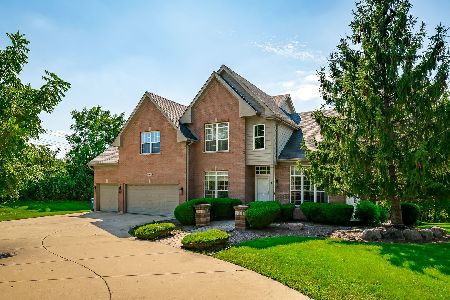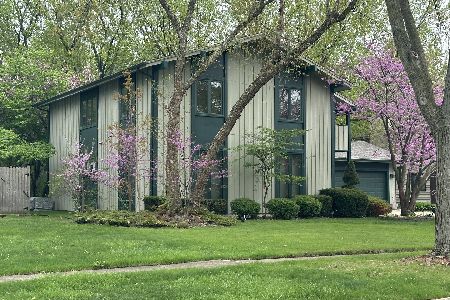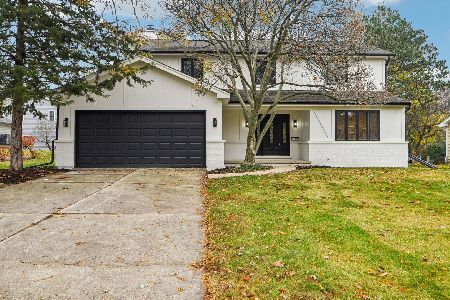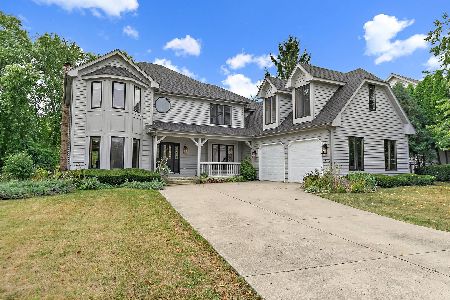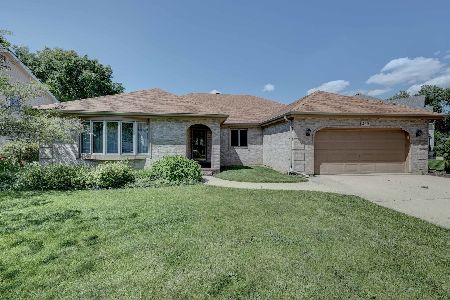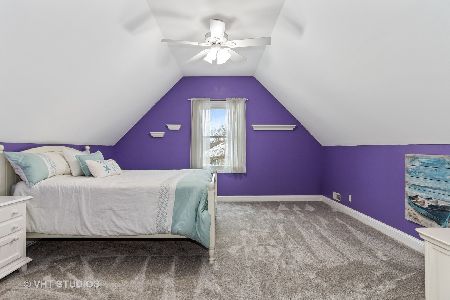460 Ford Lane, Bartlett, Illinois 60103
$440,000
|
Sold
|
|
| Status: | Closed |
| Sqft: | 3,700 |
| Cost/Sqft: | $122 |
| Beds: | 4 |
| Baths: | 5 |
| Year Built: | 1993 |
| Property Taxes: | $10,224 |
| Days On Market: | 1899 |
| Lot Size: | 0,40 |
Description
An Absolutely Meticulously Maintained All Brick Custom Home in Williamsburg Hills Featuring: A Sprawling Staircase, 4 Bedrooms, 5 Full Bathrooms, 2.5 Tandem Garage w/Higher Garage Door, Situated on just under a half acre lot with a Great Wooded View, 6 Panel Oak Doors, Oak Crown Moldings, Oak Trim all throughout this home with Hardwood Floors and Ceramic Tile. The Master Bedroom is Enormous with a Very Large Walk in Closet. The Kitchen has Ample Cabinets and Storage Space with a Large Island, Granite Counter Tops and a Bay Window..leading to an Extra Large Walk In Pantry. A Full Finished Basement with 10 Foot Ceiling and Custom Full Bathroom. New Sump Pump, Newer Back Yard Patio, Central Vacuum System, 2 HVAC Zones and Newer Roof. This Home is a Must See to Appreciate! Schedule your Showings Today!
Property Specifics
| Single Family | |
| — | |
| Traditional | |
| 1993 | |
| Full | |
| — | |
| No | |
| 0.4 |
| Cook | |
| Williamsburg Hills | |
| 0 / Not Applicable | |
| None | |
| Lake Michigan | |
| Public Sewer | |
| 10885761 | |
| 06342160050000 |
Property History
| DATE: | EVENT: | PRICE: | SOURCE: |
|---|---|---|---|
| 18 Dec, 2020 | Sold | $440,000 | MRED MLS |
| 8 Nov, 2020 | Under contract | $449,900 | MRED MLS |
| — | Last price change | $454,000 | MRED MLS |
| 29 Sep, 2020 | Listed for sale | $454,000 | MRED MLS |
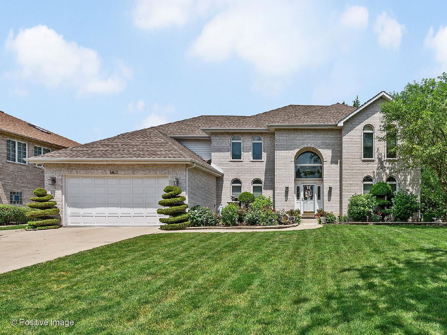
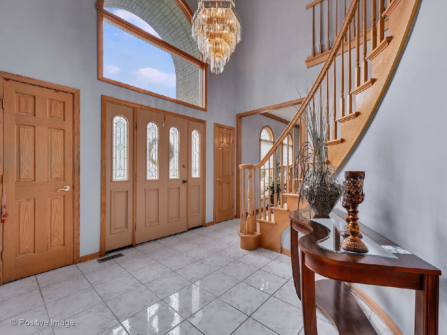
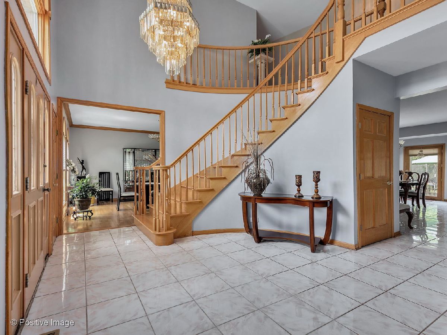
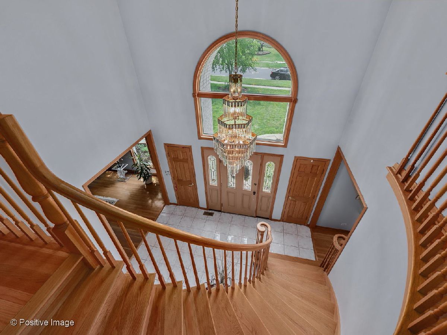
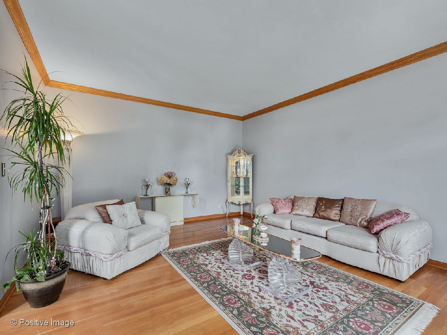
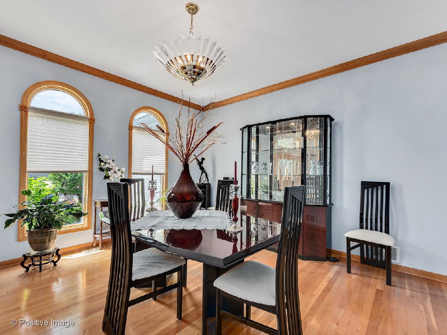
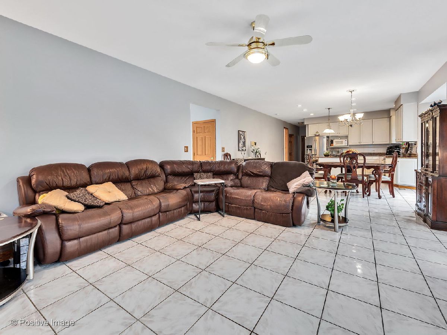
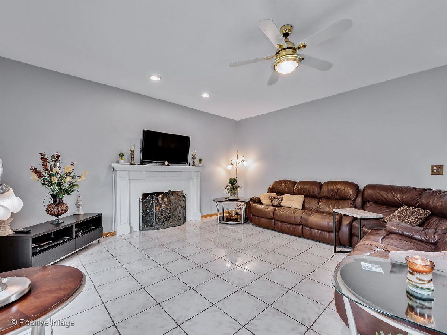
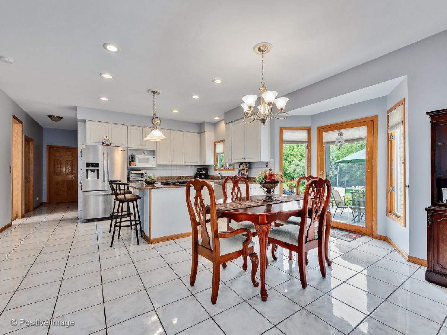
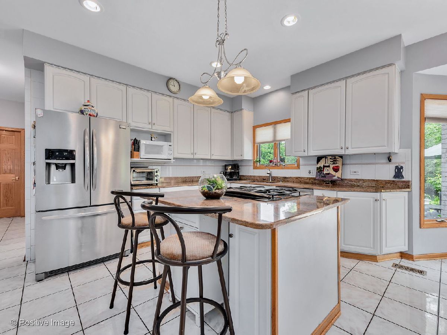
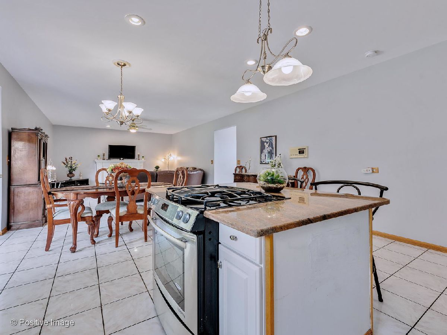
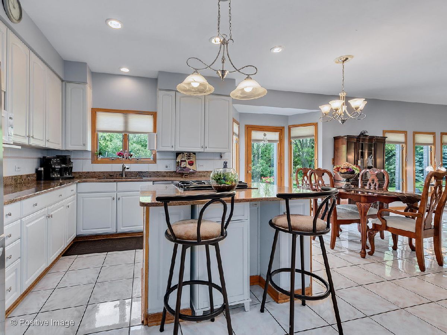
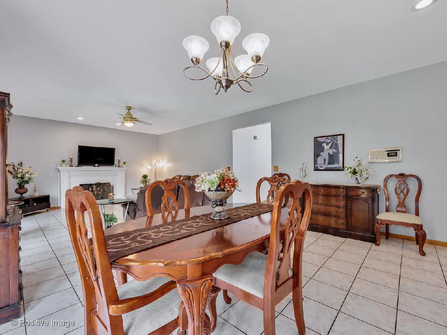
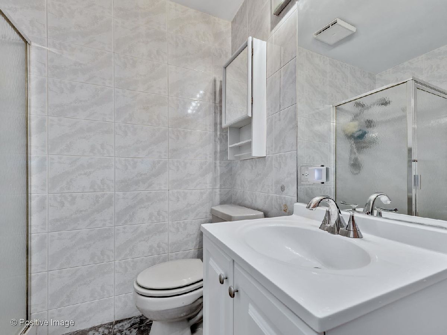
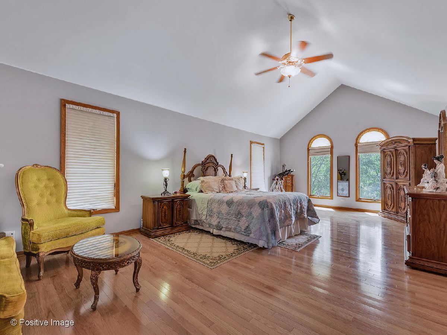
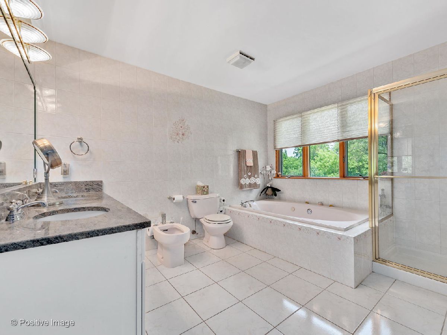
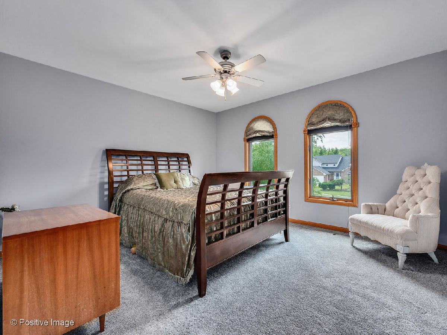
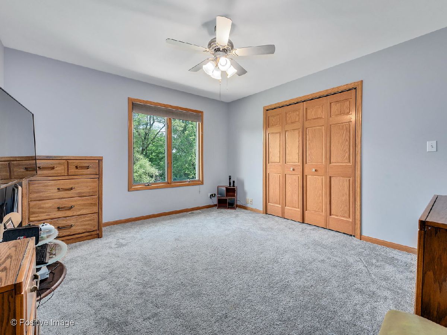
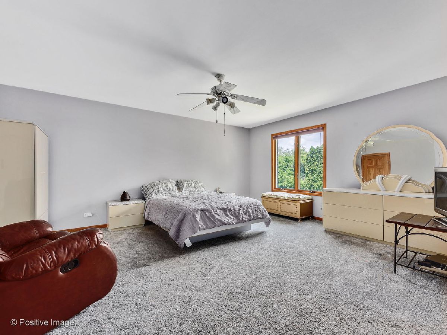
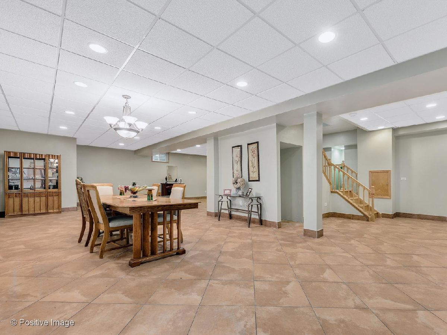
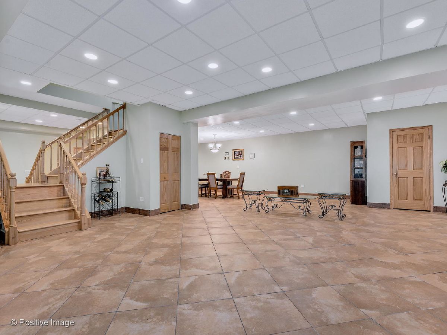
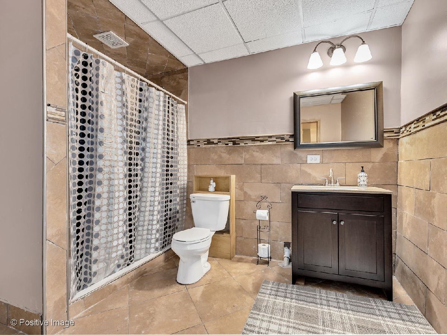
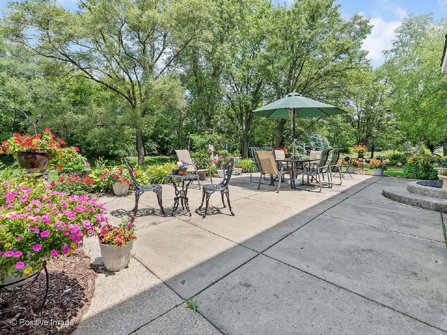
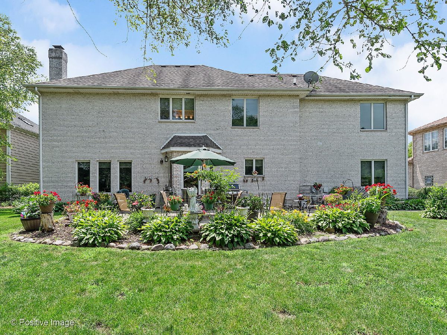
Room Specifics
Total Bedrooms: 4
Bedrooms Above Ground: 4
Bedrooms Below Ground: 0
Dimensions: —
Floor Type: Carpet
Dimensions: —
Floor Type: Carpet
Dimensions: —
Floor Type: Carpet
Full Bathrooms: 5
Bathroom Amenities: Whirlpool,Separate Shower,Double Sink,Bidet,Soaking Tub
Bathroom in Basement: 1
Rooms: Den,Foyer,Utility Room-1st Floor
Basement Description: Finished,Egress Window
Other Specifics
| 2.5 | |
| Concrete Perimeter | |
| Concrete | |
| Patio | |
| Irregular Lot,Landscaped,Wooded,Mature Trees | |
| 82X212X83X207 | |
| — | |
| Full | |
| Vaulted/Cathedral Ceilings, Hardwood Floors, First Floor Bedroom, First Floor Laundry, First Floor Full Bath, Walk-In Closet(s) | |
| Range, Microwave, Dishwasher, Refrigerator, Freezer, Washer, Dryer, Disposal | |
| Not in DB | |
| Park, Curbs, Sidewalks, Street Lights, Street Paved | |
| — | |
| — | |
| Wood Burning |
Tax History
| Year | Property Taxes |
|---|---|
| 2020 | $10,224 |
Contact Agent
Nearby Similar Homes
Nearby Sold Comparables
Contact Agent
Listing Provided By
GMC Realty LTD


