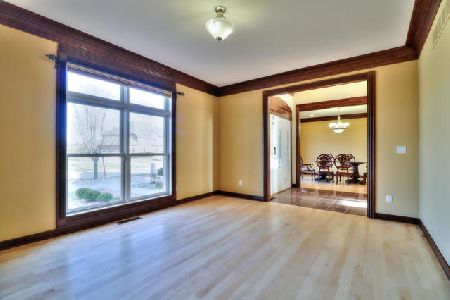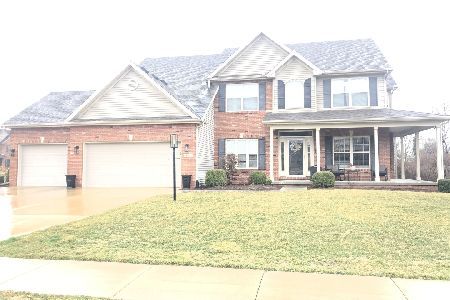4602 Brittany Trail, Champaign, Illinois 61822
$469,000
|
Sold
|
|
| Status: | Closed |
| Sqft: | 2,890 |
| Cost/Sqft: | $163 |
| Beds: | 3 |
| Baths: | 4 |
| Year Built: | 2003 |
| Property Taxes: | $10,600 |
| Days On Market: | 5066 |
| Lot Size: | 0,00 |
Description
GORGEOUS ranch boasts many extras! Gourmet eat-in kitchen is sure to impress w/cherry cabinets, granite c-tops, center isl w/inset sink & breakfast bar, 5-burner gas range w/pot filler, double ovens, full freezer/full frig, ceramic floors & seperate brkfast nook. Entertaining is a breeze in the formal DR & LR w/coffer ceilings & arched doorways. FR boasts a gas-log FP & coffer ceiling w/ceiling fan. LG master suite features circle-top transom windows, coffer ceiling, 2 WIC & full BA w/Jacuzzi tub. Full basement offers a 2nd FAM w/FP, columns, office w/closet & French doors, exercise rm, laundry rm & LOTS of storage. Addt'l amenities incl. soaring 10 ft. ceilings in BDR 2, all BDRs have attached baths, main level patio, LL patio w/French drain, whole house attic fan, ext landscape lighting.
Property Specifics
| Single Family | |
| — | |
| Ranch | |
| 2003 | |
| Partial,Walkout | |
| — | |
| No | |
| 0 |
| Champaign | |
| Trails At Brittany | |
| 200 / Annual | |
| — | |
| Public | |
| Public Sewer | |
| 09465308 | |
| 032020232001 |
Nearby Schools
| NAME: | DISTRICT: | DISTANCE: | |
|---|---|---|---|
|
Grade School
Soc |
— | ||
|
Middle School
Call Unt 4 351-3701 |
Not in DB | ||
|
High School
Centennial High School |
Not in DB | ||
Property History
| DATE: | EVENT: | PRICE: | SOURCE: |
|---|---|---|---|
| 13 Aug, 2014 | Sold | $469,000 | MRED MLS |
| 20 May, 2014 | Under contract | $469,999 | MRED MLS |
| 23 Mar, 2012 | Listed for sale | $0 | MRED MLS |
Room Specifics
Total Bedrooms: 5
Bedrooms Above Ground: 3
Bedrooms Below Ground: 2
Dimensions: —
Floor Type: Carpet
Dimensions: —
Floor Type: Carpet
Dimensions: —
Floor Type: Carpet
Dimensions: —
Floor Type: —
Full Bathrooms: 4
Bathroom Amenities: Whirlpool
Bathroom in Basement: —
Rooms: Bedroom 5,Walk In Closet
Basement Description: Unfinished,Finished
Other Specifics
| — | |
| — | |
| — | |
| Patio | |
| — | |
| 162X183X130X149 | |
| — | |
| Full | |
| First Floor Bedroom | |
| Dishwasher, Disposal, Microwave, Range, Refrigerator | |
| Not in DB | |
| — | |
| — | |
| — | |
| Gas Log |
Tax History
| Year | Property Taxes |
|---|---|
| 2014 | $10,600 |
Contact Agent
Nearby Similar Homes
Nearby Sold Comparables
Contact Agent
Listing Provided By
Holdren & Associates, Inc.













