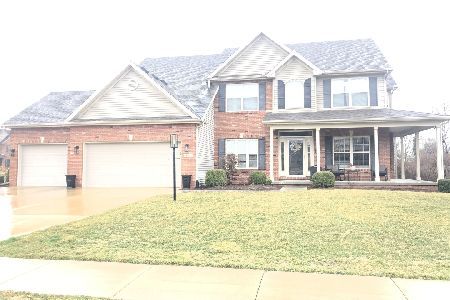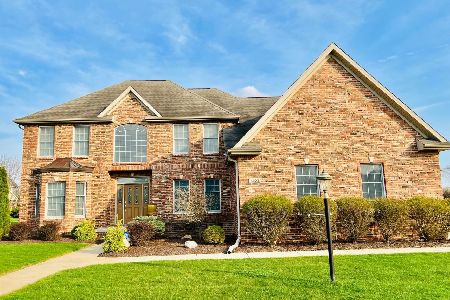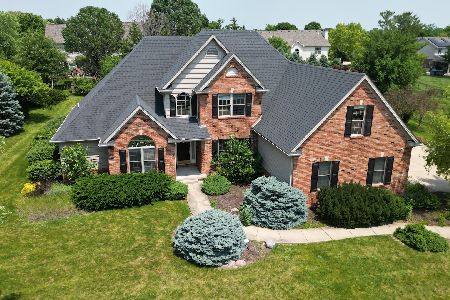[Address Unavailable], Champaign, Illinois 61822
$415,000
|
Sold
|
|
| Status: | Closed |
| Sqft: | 2,836 |
| Cost/Sqft: | $150 |
| Beds: | 4 |
| Baths: | 4 |
| Year Built: | 2003 |
| Property Taxes: | $10,481 |
| Days On Market: | 6818 |
| Lot Size: | 0,00 |
Description
Wonderful floor plan w/great living spaces. Enter home from wrap around porch into foyer. Arched entries into formal dining rm & sitting rm w/french doors. 1st floor great rm w/fireplace overlooking eat-in-kitchen appointed w/granite counter tops, stainless appliances, walk-in pantry, center island & computer work desk built-in for all your daily living functions. Entertain in your 905 sq ft finished basement w/more than enough space for pool table, family theatre/rec room, as well as, space for card games & sewing space. Also, in basement area, is a woodworking/crafts room. Upstairs the spacious master has its own sitting area & bath w/whirlpool tub & sep. shower & wk-in closet. Note sizes of other bedrms which have wk-in closets & special features, such as window seat, etc. See V-Tour
Property Specifics
| Single Family | |
| — | |
| — | |
| 2003 | |
| Walkout | |
| — | |
| No | |
| — |
| Champaign | |
| Trails At Brittany | |
| 200 / Annual | |
| — | |
| Public | |
| Public Sewer | |
| 09419178 | |
| 032020231002 |
Nearby Schools
| NAME: | DISTRICT: | DISTANCE: | |
|---|---|---|---|
|
Grade School
Soc |
— | ||
|
Middle School
Call Unt 4 351-3701 |
Not in DB | ||
|
High School
Centennial High School |
Not in DB | ||
Property History
| DATE: | EVENT: | PRICE: | SOURCE: |
|---|
Room Specifics
Total Bedrooms: 4
Bedrooms Above Ground: 4
Bedrooms Below Ground: 0
Dimensions: —
Floor Type: Carpet
Dimensions: —
Floor Type: Carpet
Dimensions: —
Floor Type: Carpet
Full Bathrooms: 4
Bathroom Amenities: Whirlpool
Bathroom in Basement: —
Rooms: Walk In Closet
Basement Description: —
Other Specifics
| 3 | |
| — | |
| — | |
| Patio, Porch | |
| — | |
| 132X161X184X106 | |
| — | |
| Full | |
| Vaulted/Cathedral Ceilings | |
| Dishwasher, Disposal, Microwave, Range, Refrigerator | |
| Not in DB | |
| Sidewalks | |
| — | |
| — | |
| Gas Log |
Tax History
| Year | Property Taxes |
|---|
Contact Agent
Nearby Similar Homes
Nearby Sold Comparables
Contact Agent
Listing Provided By
Coldwell Banker The R.E. Group












