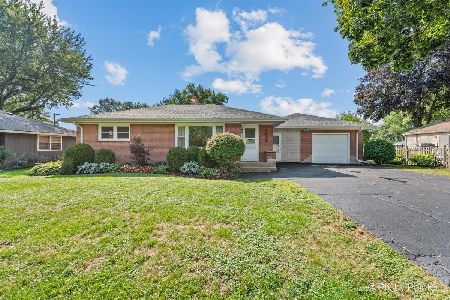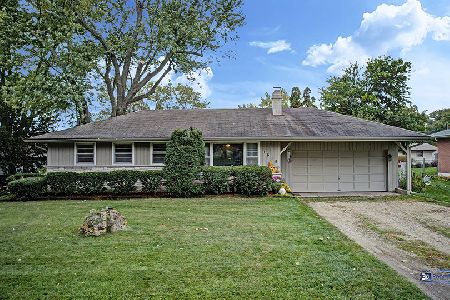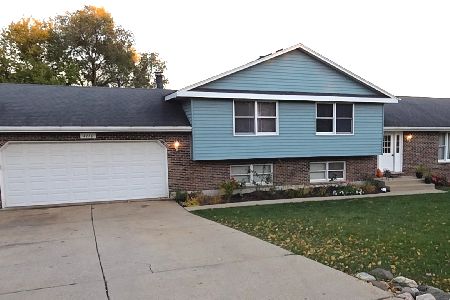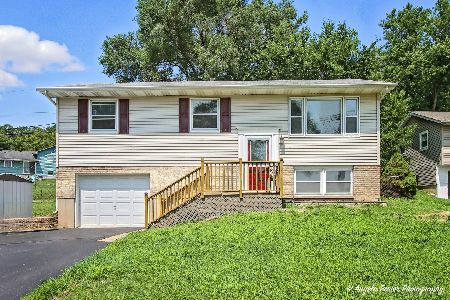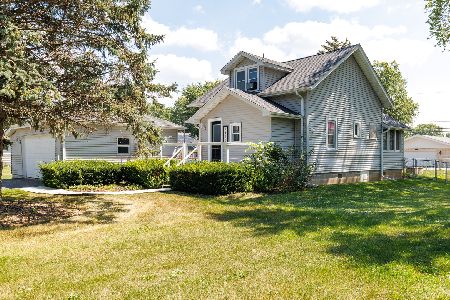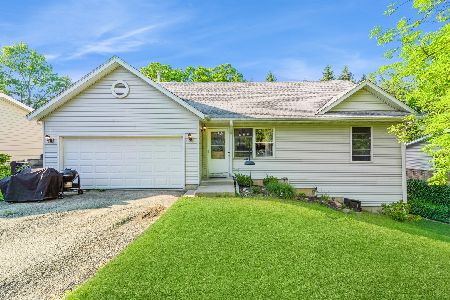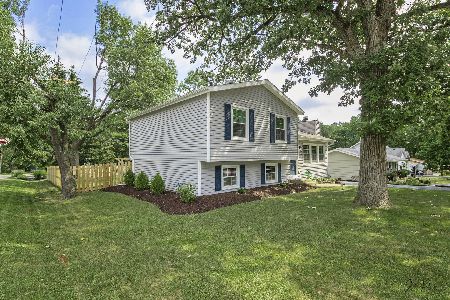4608 Ardmore Circle, Johnsburg, Illinois 60051
$300,000
|
Sold
|
|
| Status: | Closed |
| Sqft: | 3,324 |
| Cost/Sqft: | $90 |
| Beds: | 5 |
| Baths: | 4 |
| Year Built: | 1990 |
| Property Taxes: | $6,874 |
| Days On Market: | 2715 |
| Lot Size: | 0,90 |
Description
WOW! This impressive custom built 5 bedroom, 3 1/2 bath home truly has something for everyone with over 3,300 sq ft! The main level offers formal living and dining rooms & large kitchen with eating area that opens to the family room highlighted by fireplace & covered porch overlooking private wooded lot. 1st flr laundry. Upstairs you will find 4 large bedrooms. Master suite boast vaulted ceilings, sitting area, WIC & bath w/whirlpool tub and separate shower. Full finished walk-out basement is the perfect place to entertain or possible in-law w/5th bedroom & full bath. 3.5 car heated garage & shed. All this on a peaceful .9 acre lot close to schools and town. Beautiful landscaping surrounds the covered porch, patio & deck around above ground pool making the yard perfect for outdoor entertaining. Furnace and A/C new '16 w/electronic thermostat. New roof. New carpet and fresh paint throughout. It is hard to find all of these amenities! A must see!
Property Specifics
| Single Family | |
| — | |
| — | |
| 1990 | |
| Full,Walkout | |
| 2 STORY | |
| No | |
| 0.9 |
| Mc Henry | |
| — | |
| 0 / Not Applicable | |
| None | |
| Company Well | |
| Septic-Private | |
| 09971543 | |
| 1007176028 |
Nearby Schools
| NAME: | DISTRICT: | DISTANCE: | |
|---|---|---|---|
|
Grade School
Ringwood School Primary Ctr |
12 | — | |
|
Middle School
Johnsburg Junior High School |
12 | Not in DB | |
|
High School
Johnsburg Junior High School |
12 | Not in DB | |
|
Alternate Elementary School
Johnsburg Elementary School |
— | Not in DB | |
Property History
| DATE: | EVENT: | PRICE: | SOURCE: |
|---|---|---|---|
| 29 Sep, 2008 | Sold | $306,500 | MRED MLS |
| 8 Sep, 2008 | Under contract | $324,997 | MRED MLS |
| — | Last price change | $349,800 | MRED MLS |
| 12 May, 2008 | Listed for sale | $349,900 | MRED MLS |
| 7 Dec, 2018 | Sold | $300,000 | MRED MLS |
| 15 Nov, 2018 | Under contract | $299,900 | MRED MLS |
| — | Last price change | $309,900 | MRED MLS |
| 2 Jun, 2018 | Listed for sale | $339,000 | MRED MLS |
Room Specifics
Total Bedrooms: 5
Bedrooms Above Ground: 5
Bedrooms Below Ground: 0
Dimensions: —
Floor Type: Carpet
Dimensions: —
Floor Type: Carpet
Dimensions: —
Floor Type: Carpet
Dimensions: —
Floor Type: —
Full Bathrooms: 4
Bathroom Amenities: Whirlpool,Separate Shower,Double Sink
Bathroom in Basement: 1
Rooms: Foyer,Recreation Room,Bedroom 5,Den,Eating Area,Sitting Room,Pantry,Walk In Closet
Basement Description: Finished
Other Specifics
| 3 | |
| Concrete Perimeter | |
| Asphalt | |
| Deck, Porch, Brick Paver Patio, Above Ground Pool | |
| Wooded | |
| 86X321X148X357 | |
| — | |
| Full | |
| Vaulted/Cathedral Ceilings, Skylight(s), Hot Tub, In-Law Arrangement, First Floor Laundry | |
| Range, Microwave, Dishwasher, Refrigerator, Washer, Dryer | |
| Not in DB | |
| Street Paved | |
| — | |
| — | |
| Wood Burning, Attached Fireplace Doors/Screen |
Tax History
| Year | Property Taxes |
|---|---|
| 2008 | $6,551 |
| 2018 | $6,874 |
Contact Agent
Nearby Similar Homes
Nearby Sold Comparables
Contact Agent
Listing Provided By
RE/MAX Plaza

