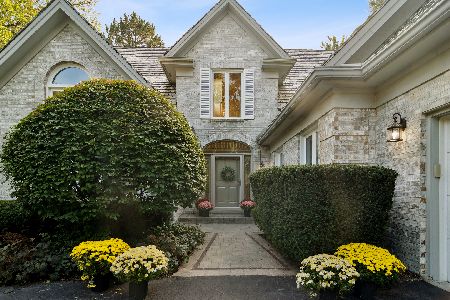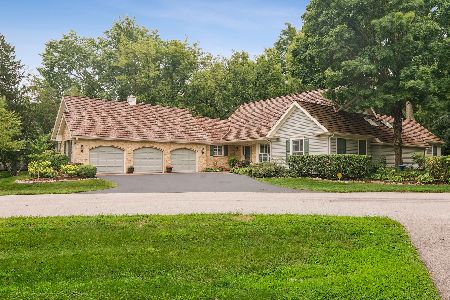4609 Forest Way Circle, Long Grove, Illinois 60047
$560,000
|
Sold
|
|
| Status: | Closed |
| Sqft: | 2,848 |
| Cost/Sqft: | $206 |
| Beds: | 3 |
| Baths: | 5 |
| Year Built: | 1989 |
| Property Taxes: | $13,726 |
| Days On Market: | 2802 |
| Lot Size: | 0,26 |
Description
Sellers are sad to leave their beautiful newly renovated home. Spectacular setting in the Fields of Long Grove has everything you'll need on the main level; STUNNING Designer Kitchen has it All w/custom Cherry Glazed 42" Cabinetry, Crown molding, Granite, Hi-Eff Thermadore Appls, Blt-in oven-micro, cooktop w/warming drawer, bev cooler, pot filler & blt-in granite cabinet in breakfast area! Master en suite has modern free standing whirlpool tub, walk-in full body rain shower, dbl vanity w/custom cabinetry, water closet w/ultimate toilet & His-Her closets w/blt-in organizers. Oversize great rm has soaring ceiling, fireplace, skylights, large sep formal dining w/wet bar & French doors that lead to private backyard escape! 3-tiered deck w/blt-in seating, paver patio, perennials galore & regal evergreens create a year-round show! 1st floor study & laundry-mud rm w/front loaders. 2nd floor bedrooms offer peace & privacy to both you & your guests! Watch the 3D tour & hurry over!
Property Specifics
| Single Family | |
| — | |
| — | |
| 1989 | |
| Full | |
| 1ST FLOOR MASTER SUITE | |
| No | |
| 0.26 |
| Lake | |
| Fields Of Long Grove | |
| 455 / Monthly | |
| Insurance,TV/Cable,Lawn Care,Scavenger,Snow Removal,Other | |
| Community Well | |
| Public Sewer | |
| 09950695 | |
| 14132010700000 |
Nearby Schools
| NAME: | DISTRICT: | DISTANCE: | |
|---|---|---|---|
|
Grade School
Country Meadows Elementary Schoo |
96 | — | |
|
Middle School
Woodlawn Middle School |
96 | Not in DB | |
|
High School
Adlai E Stevenson High School |
125 | Not in DB | |
Property History
| DATE: | EVENT: | PRICE: | SOURCE: |
|---|---|---|---|
| 11 Jun, 2013 | Sold | $475,000 | MRED MLS |
| 4 Mar, 2013 | Under contract | $469,000 | MRED MLS |
| 28 Feb, 2013 | Listed for sale | $469,000 | MRED MLS |
| 31 Jul, 2018 | Sold | $560,000 | MRED MLS |
| 29 Jun, 2018 | Under contract | $587,500 | MRED MLS |
| 23 May, 2018 | Listed for sale | $587,500 | MRED MLS |
Room Specifics
Total Bedrooms: 4
Bedrooms Above Ground: 3
Bedrooms Below Ground: 1
Dimensions: —
Floor Type: Carpet
Dimensions: —
Floor Type: Carpet
Dimensions: —
Floor Type: Carpet
Full Bathrooms: 5
Bathroom Amenities: Whirlpool,Separate Shower,Double Sink,Bidet,Full Body Spray Shower
Bathroom in Basement: 1
Rooms: Deck,Eating Area,Foyer,Great Room,Recreation Room,Study,Storage,Walk In Closet,Workshop
Basement Description: Partially Finished
Other Specifics
| 2.5 | |
| Concrete Perimeter | |
| Asphalt | |
| Deck, Brick Paver Patio, Storms/Screens | |
| Forest Preserve Adjacent,Landscaped | |
| 80X126X80X45X31X85 | |
| — | |
| Full | |
| Vaulted/Cathedral Ceilings, Bar-Wet, Hardwood Floors, First Floor Bedroom, First Floor Laundry, First Floor Full Bath | |
| Double Oven, Microwave, Dishwasher, Washer, Dryer, Disposal, Stainless Steel Appliance(s), Wine Refrigerator, Cooktop | |
| Not in DB | |
| Lake, Street Paved | |
| — | |
| — | |
| Attached Fireplace Doors/Screen, Gas Log, Gas Starter |
Tax History
| Year | Property Taxes |
|---|---|
| 2013 | $12,271 |
| 2018 | $13,726 |
Contact Agent
Nearby Similar Homes
Nearby Sold Comparables
Contact Agent
Listing Provided By
Redfin Corporation







