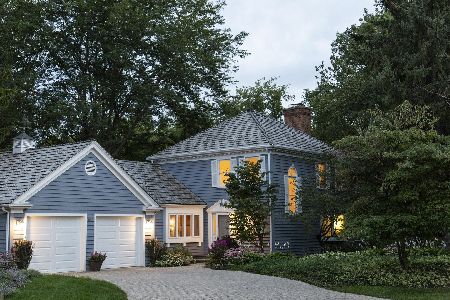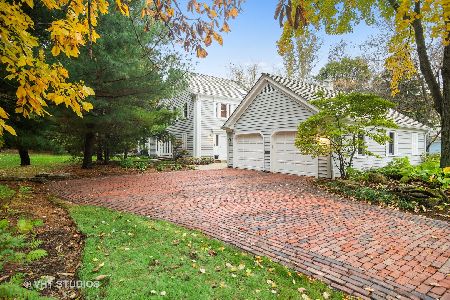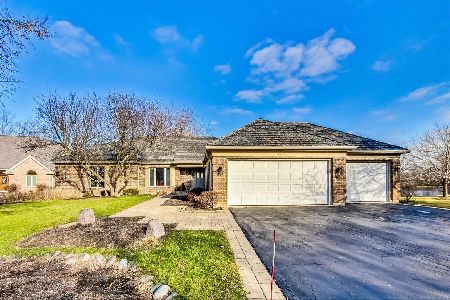4620 Forest Edge Lane, Long Grove, Illinois 60047
$472,500
|
Sold
|
|
| Status: | Closed |
| Sqft: | 2,955 |
| Cost/Sqft: | $164 |
| Beds: | 3 |
| Baths: | 3 |
| Year Built: | 1988 |
| Property Taxes: | $14,410 |
| Days On Market: | 2335 |
| Lot Size: | 0,26 |
Description
Located in The Fields of Long Grove, this home shows like a model with enchanting garden and nature views from every room. Architecturally stunning interior features large open rooms and functional floor plan. Bright, pristine and beautiful eat in kitchen walks out onto one of two generous decks. Incredible first floor master suite with vaulted ceilings, dream spa bath and abundance of closets. Lovely double sided fireplace shared by Living Room/Dining Room/Family Room. Attached 2 car garage and full basement. Wonderful association that lives like a story book with lovingly cared for grounds includes extensive landscaping, beach, walking paths, community gardens and more. Just 30 miles to downtown Chicago, visit and fall in love. There is nothing like this home on the market!
Property Specifics
| Single Family | |
| — | |
| — | |
| 1988 | |
| Partial | |
| — | |
| No | |
| 0.26 |
| Lake | |
| Fields Of Long Grove | |
| 465 / Monthly | |
| Water,Insurance,Security,TV/Cable,Lawn Care,Scavenger,Snow Removal | |
| Community Well | |
| Other | |
| 10503534 | |
| 14132010500000 |
Nearby Schools
| NAME: | DISTRICT: | DISTANCE: | |
|---|---|---|---|
|
High School
Adlai E Stevenson High School |
125 | Not in DB | |
Property History
| DATE: | EVENT: | PRICE: | SOURCE: |
|---|---|---|---|
| 30 Nov, 2012 | Sold | $372,000 | MRED MLS |
| 12 Oct, 2012 | Under contract | $399,000 | MRED MLS |
| 30 Aug, 2012 | Listed for sale | $399,000 | MRED MLS |
| 5 Nov, 2019 | Sold | $472,500 | MRED MLS |
| 18 Sep, 2019 | Under contract | $485,000 | MRED MLS |
| 2 Sep, 2019 | Listed for sale | $485,000 | MRED MLS |
| 18 May, 2023 | Sold | $656,000 | MRED MLS |
| 17 Apr, 2023 | Under contract | $600,000 | MRED MLS |
| 13 Apr, 2023 | Listed for sale | $600,000 | MRED MLS |
Room Specifics
Total Bedrooms: 3
Bedrooms Above Ground: 3
Bedrooms Below Ground: 0
Dimensions: —
Floor Type: Carpet
Dimensions: —
Floor Type: Carpet
Full Bathrooms: 3
Bathroom Amenities: Separate Shower,Double Sink,Soaking Tub
Bathroom in Basement: 0
Rooms: Breakfast Room
Basement Description: Unfinished
Other Specifics
| 2 | |
| Concrete Perimeter | |
| Brick | |
| Deck, Patio, Storms/Screens, Outdoor Grill | |
| Cul-De-Sac | |
| 111X55X50X48X38X125 | |
| — | |
| Full | |
| — | |
| Double Oven, Microwave, Dishwasher, High End Refrigerator, Washer, Dryer, Disposal, Cooktop | |
| Not in DB | |
| — | |
| — | |
| — | |
| Double Sided |
Tax History
| Year | Property Taxes |
|---|---|
| 2012 | $13,386 |
| 2019 | $14,410 |
| 2023 | $14,513 |
Contact Agent
Nearby Similar Homes
Nearby Sold Comparables
Contact Agent
Listing Provided By
Berkshire Hathaway HomeServices KoenigRubloff








