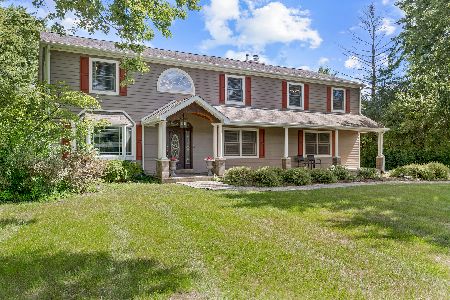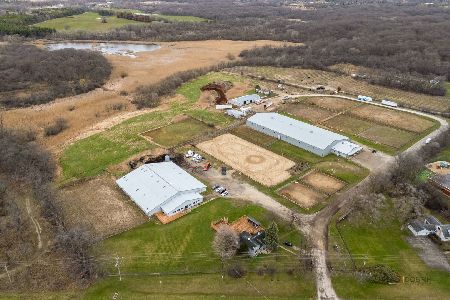76 Lake Shore Drive, Barrington, Illinois 60010
$380,000
|
Sold
|
|
| Status: | Closed |
| Sqft: | 3,522 |
| Cost/Sqft: | $114 |
| Beds: | 3 |
| Baths: | 3 |
| Year Built: | 1957 |
| Property Taxes: | $10,197 |
| Days On Market: | 2652 |
| Lot Size: | 1,10 |
Description
Great Hillside ranch on fabulous wooded and private lot one block away from private lake/ beach . Home features 3 bedrooms 3 full baths . Hardwood floors in main level. Vaulted ceilings with sky lights and plenty of light. Dramatic staircase. All new paint , new flooring , new roof and garage doors . In move in condition. This is a Fannie Mae Homepath property
Property Specifics
| Single Family | |
| — | |
| Ranch | |
| 1957 | |
| Full | |
| — | |
| No | |
| 1.1 |
| Lake | |
| Timberlake Estates | |
| 425 / Annual | |
| Lake Rights,Other | |
| Private Well | |
| Septic-Private | |
| 10117410 | |
| 13012050030000 |
Nearby Schools
| NAME: | DISTRICT: | DISTANCE: | |
|---|---|---|---|
|
Grade School
North Barrington Elementary Scho |
220 | — | |
|
Middle School
Barrington Middle School-station |
220 | Not in DB | |
|
High School
Barrington High School |
220 | Not in DB | |
Property History
| DATE: | EVENT: | PRICE: | SOURCE: |
|---|---|---|---|
| 17 May, 2019 | Sold | $380,000 | MRED MLS |
| 9 Apr, 2019 | Under contract | $399,900 | MRED MLS |
| — | Last price change | $414,900 | MRED MLS |
| 19 Oct, 2018 | Listed for sale | $499,900 | MRED MLS |
Room Specifics
Total Bedrooms: 3
Bedrooms Above Ground: 3
Bedrooms Below Ground: 0
Dimensions: —
Floor Type: Carpet
Dimensions: —
Floor Type: Carpet
Full Bathrooms: 3
Bathroom Amenities: —
Bathroom in Basement: 1
Rooms: Foyer,Great Room,Pantry,Recreation Room
Basement Description: Partially Finished
Other Specifics
| 2 | |
| Concrete Perimeter | |
| Asphalt | |
| Deck | |
| Wooded | |
| 48059 SQ FT | |
| — | |
| Full | |
| Vaulted/Cathedral Ceilings, Skylight(s), Hardwood Floors, First Floor Bedroom, In-Law Arrangement, First Floor Full Bath | |
| — | |
| Not in DB | |
| Water Rights, Street Paved | |
| — | |
| — | |
| Wood Burning |
Tax History
| Year | Property Taxes |
|---|---|
| 2019 | $10,197 |
Contact Agent
Nearby Similar Homes
Nearby Sold Comparables
Contact Agent
Listing Provided By
Baird & Warner







