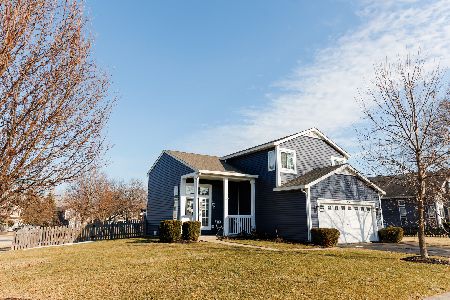4621 Celano Drive, Libertyville, Illinois 60048
$535,000
|
Sold
|
|
| Status: | Closed |
| Sqft: | 3,745 |
| Cost/Sqft: | $143 |
| Beds: | 4 |
| Baths: | 3 |
| Year Built: | 1985 |
| Property Taxes: | $17,976 |
| Days On Market: | 1785 |
| Lot Size: | 0,00 |
Description
Incredible opportunity to purchase such a large, beautifully updated home on a large acre lot! First floor consists of a formal living/dining rooms, spacious family room with custom stone fireplace, spacious well-equipped kitchen with a large island, a first floor office/4th bedroom adjacent to a full bathroom and a delightful sunny screened-in room. 2nd floor offers a large master bedroom with sitting room (or office) and an updated bathroom suite. 2 additional good-sized bedrooms, and updated hall bath and a huge, versatile bonus room (could be another bedroom) complete the 2nd floor. Huge basement with tons of storage! All on a beautiful acre lot with a large deck. Excellent Woodland/Warren schools and super easy access to the tollway. This home has is all!
Property Specifics
| Single Family | |
| — | |
| — | |
| 1985 | |
| Full | |
| CUSTOM | |
| No | |
| — |
| Lake | |
| Meadow Woods | |
| 350 / Annual | |
| Other | |
| Lake Michigan,Public | |
| Public Sewer, Sewer-Storm | |
| 11047221 | |
| 07353010280000 |
Nearby Schools
| NAME: | DISTRICT: | DISTANCE: | |
|---|---|---|---|
|
Grade School
Woodland Elementary School |
50 | — | |
|
Middle School
Woodland Middle School |
50 | Not in DB | |
|
High School
Warren Township High School |
121 | Not in DB | |
Property History
| DATE: | EVENT: | PRICE: | SOURCE: |
|---|---|---|---|
| 11 Mar, 2016 | Sold | $450,000 | MRED MLS |
| 1 Feb, 2016 | Under contract | $464,900 | MRED MLS |
| 7 Jan, 2016 | Listed for sale | $464,900 | MRED MLS |
| 19 May, 2021 | Sold | $535,000 | MRED MLS |
| 11 Apr, 2021 | Under contract | $535,000 | MRED MLS |
| 6 Apr, 2021 | Listed for sale | $535,000 | MRED MLS |
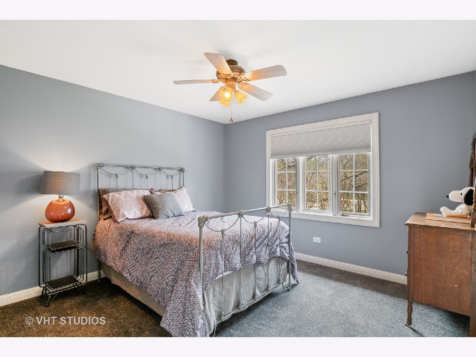
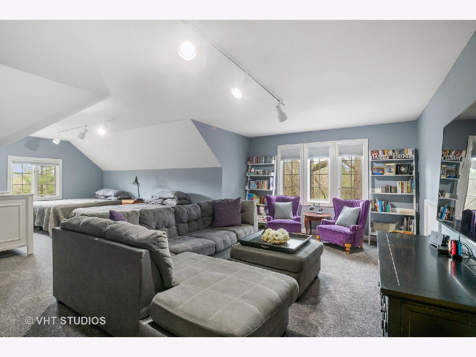
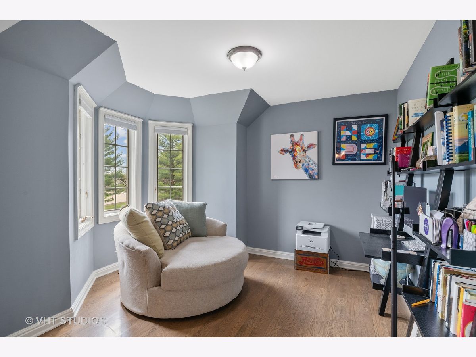
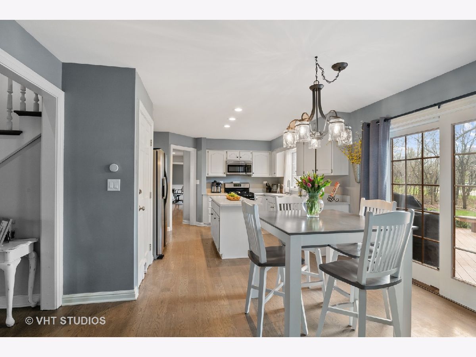
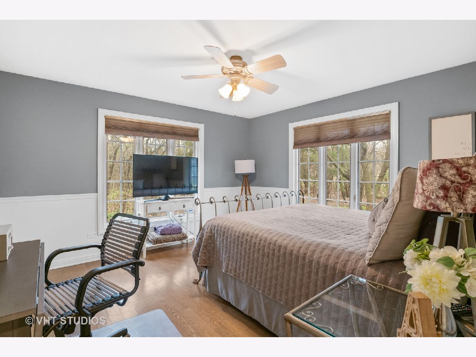
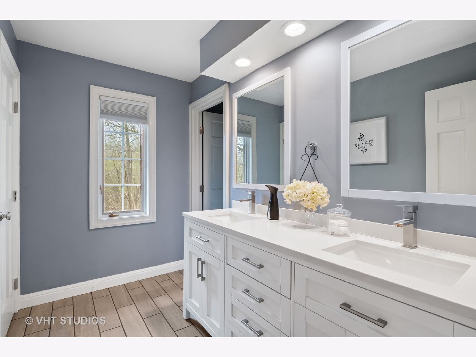
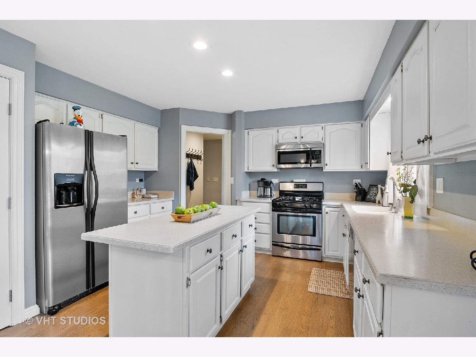
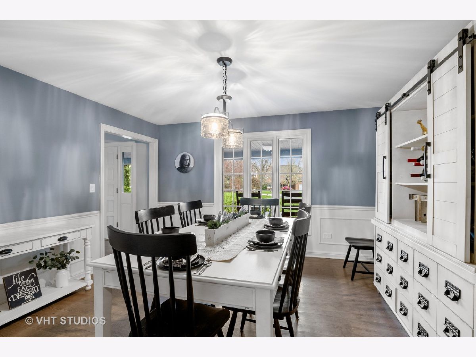
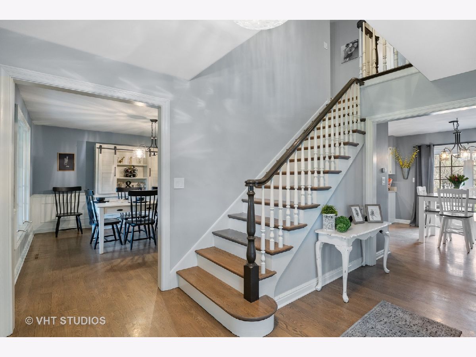
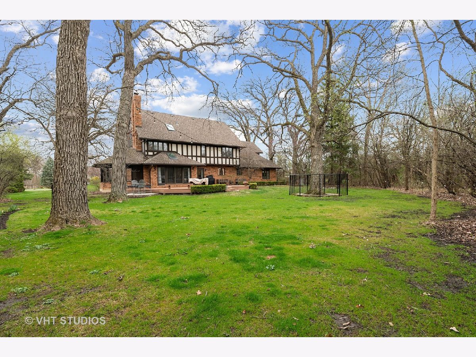
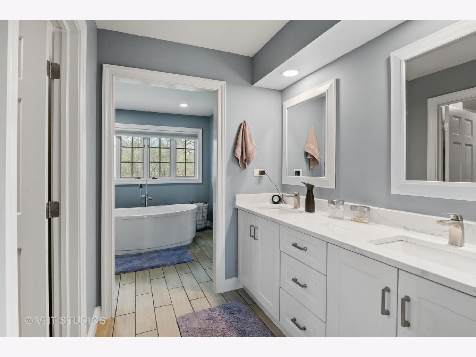
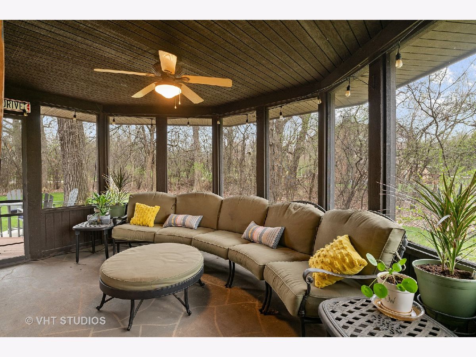
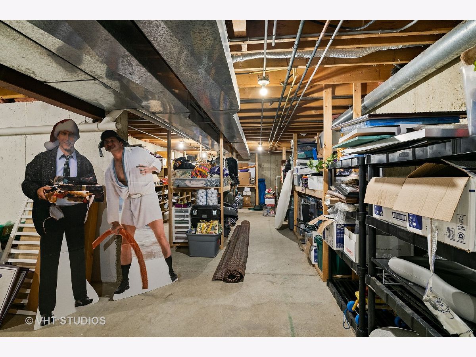
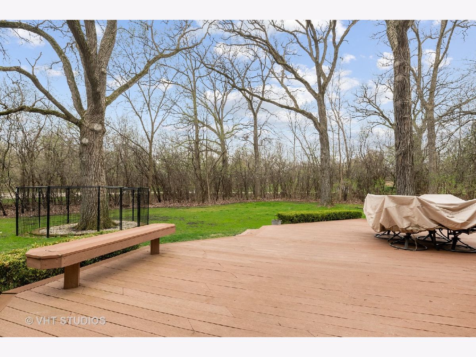
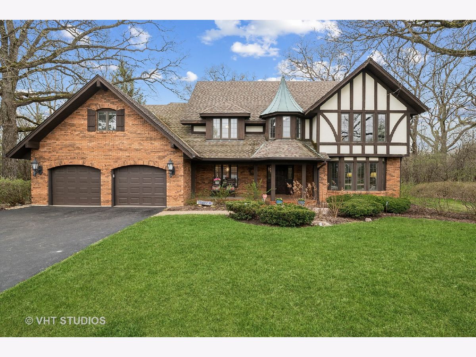
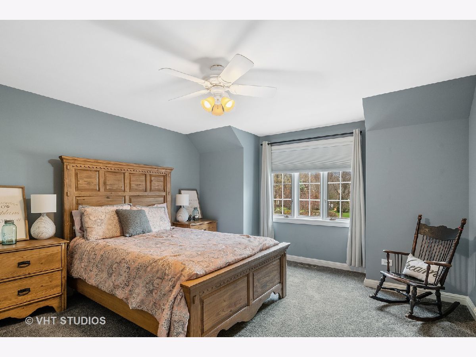
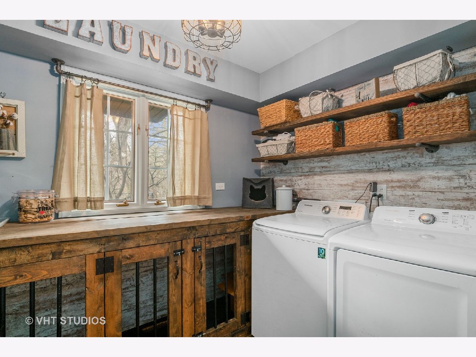
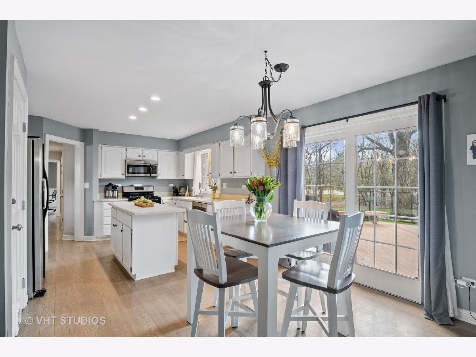
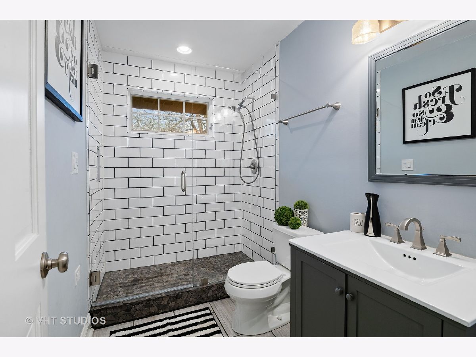
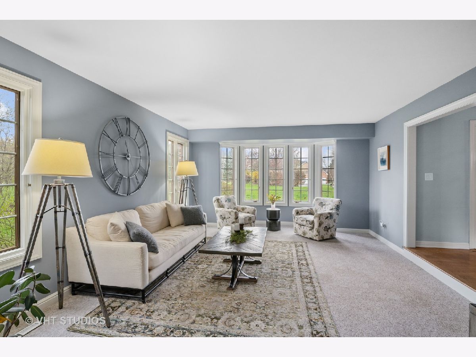
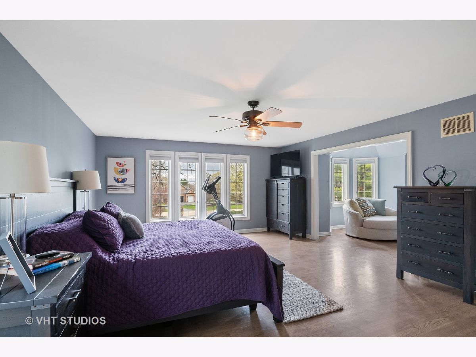
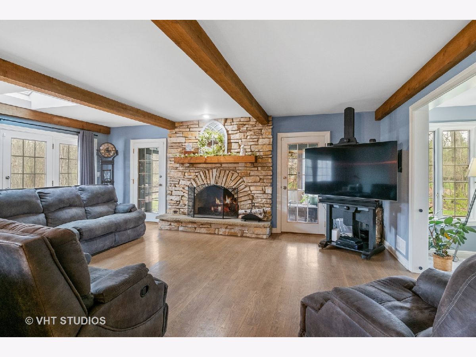
Room Specifics
Total Bedrooms: 4
Bedrooms Above Ground: 4
Bedrooms Below Ground: 0
Dimensions: —
Floor Type: Carpet
Dimensions: —
Floor Type: Carpet
Dimensions: —
Floor Type: Hardwood
Full Bathrooms: 3
Bathroom Amenities: Separate Shower,Double Sink
Bathroom in Basement: 0
Rooms: Bonus Room,Sitting Room,Enclosed Porch
Basement Description: Unfinished
Other Specifics
| 2 | |
| — | |
| — | |
| Deck, Storms/Screens | |
| Landscaped,Mature Trees | |
| 160 X 252 X 182 X 266 | |
| — | |
| Full | |
| Skylight(s), Hardwood Floors, First Floor Bedroom, First Floor Laundry, First Floor Full Bath | |
| Range, Microwave, Dishwasher, Refrigerator, Washer, Dryer, Disposal, Stainless Steel Appliance(s) | |
| Not in DB | |
| Street Lights, Street Paved | |
| — | |
| — | |
| — |
Tax History
| Year | Property Taxes |
|---|---|
| 2016 | $17,850 |
| 2021 | $17,976 |
Contact Agent
Nearby Similar Homes
Nearby Sold Comparables
Contact Agent
Listing Provided By
Baird & Warner

