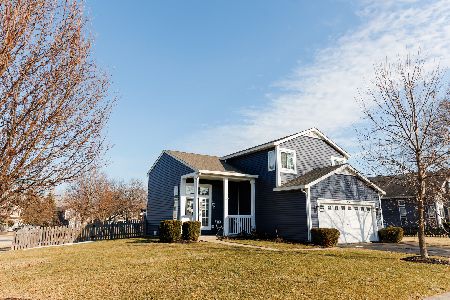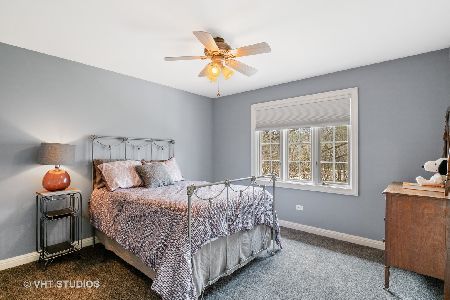4621 Celano Drive, Libertyville, Illinois 60048
$450,000
|
Sold
|
|
| Status: | Closed |
| Sqft: | 3,745 |
| Cost/Sqft: | $124 |
| Beds: | 4 |
| Baths: | 3 |
| Year Built: | 1985 |
| Property Taxes: | $17,850 |
| Days On Market: | 3701 |
| Lot Size: | 0,00 |
Description
****HOME REDUCED $100,000.00 since home was listed!! Seller will pay 1 point toward buyers mortgage!**** So much character and quality, well maintained 3,700+ sqft of gracious living, lush acre. Formal living/dining room opens to inviting family room w/ custom stone fireplace. and delightful screen room. Well equipped kitchen with large island,1st floor full bath and libary/bedroom 5. Master bedroom retreat with rotunda sitting room, spa bathroom. Bonus/media room plus 2 additional charming bedrooms. Newer roof, heating and air conditioning, maintenance free deck and more. Prime location.. Do not miss this HOME
Property Specifics
| Single Family | |
| — | |
| Tudor | |
| 1985 | |
| Full | |
| CUSTOM | |
| No | |
| — |
| Lake | |
| Meadow Woods | |
| 350 / Annual | |
| None | |
| Private Well | |
| Septic-Private | |
| 09111559 | |
| 07353010280000 |
Nearby Schools
| NAME: | DISTRICT: | DISTANCE: | |
|---|---|---|---|
|
Grade School
Woodland Elementary School |
50 | — | |
|
Middle School
Woodland Middle School |
50 | Not in DB | |
|
High School
Warren Township High School |
121 | Not in DB | |
Property History
| DATE: | EVENT: | PRICE: | SOURCE: |
|---|---|---|---|
| 11 Mar, 2016 | Sold | $450,000 | MRED MLS |
| 1 Feb, 2016 | Under contract | $464,900 | MRED MLS |
| 7 Jan, 2016 | Listed for sale | $464,900 | MRED MLS |
| 19 May, 2021 | Sold | $535,000 | MRED MLS |
| 11 Apr, 2021 | Under contract | $535,000 | MRED MLS |
| 6 Apr, 2021 | Listed for sale | $535,000 | MRED MLS |
Room Specifics
Total Bedrooms: 4
Bedrooms Above Ground: 4
Bedrooms Below Ground: 0
Dimensions: —
Floor Type: Carpet
Dimensions: —
Floor Type: Carpet
Dimensions: —
Floor Type: Carpet
Full Bathrooms: 3
Bathroom Amenities: Whirlpool,Separate Shower
Bathroom in Basement: 0
Rooms: Bonus Room,Den,Sun Room
Basement Description: Unfinished
Other Specifics
| 2 | |
| — | |
| Asphalt | |
| Deck, Storms/Screens | |
| Nature Preserve Adjacent,Landscaped,Wooded | |
| 160X252X182X266 | |
| Full,Unfinished | |
| Full | |
| Vaulted/Cathedral Ceilings, Skylight(s), Hardwood Floors, First Floor Bedroom, First Floor Laundry, First Floor Full Bath | |
| Range, Microwave, Dishwasher, Refrigerator, Disposal, Stainless Steel Appliance(s) | |
| Not in DB | |
| Street Lights, Street Paved | |
| — | |
| — | |
| Gas Log, Gas Starter |
Tax History
| Year | Property Taxes |
|---|---|
| 2016 | $17,850 |
| 2021 | $17,976 |
Contact Agent
Nearby Similar Homes
Nearby Sold Comparables
Contact Agent
Listing Provided By
@properties







