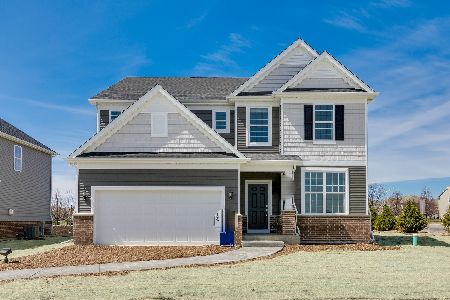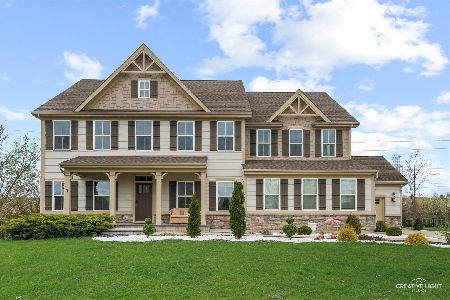4627 Shumard Lane, Naperville, Illinois 60564
$800,000
|
Sold
|
|
| Status: | Closed |
| Sqft: | 4,076 |
| Cost/Sqft: | $196 |
| Beds: | 5 |
| Baths: | 4 |
| Year Built: | 2018 |
| Property Taxes: | $13,067 |
| Days On Market: | 1381 |
| Lot Size: | 0,00 |
Description
The Normandy, where opulence meets utilitarian. This newer 5 bed, 4 bath luxury home is nestled in the exclusive Ashwood Park Community. The inviting front porch leads you to the main entrance of your home. The entry will welcome you into a large foyer with a cathedral ceiling, large formal dining room and a private office complete with French doors for beauty & business. The gleaming hardwood flooring will escort you into the heart of this massive open floor plan. The extensive Chef's kitchen offers custom cabinetry, an oversized island crowned with pendant lighting, premium grade stone countertops & SS appliances. The adjoining generously sized family room boasts large windows & a massive fireplace with sizable ornate mantle. The large added window room off the kitchen allows for heaps of sunlight to pour in from all directions. This custom room will lead you to the backyard where you will enjoy privacy with no neighbors behind you and direct access to a well manicured pathway. The first floor also comes complete with a bedroom and & full bathroom, perfect for overnight guests or long term family members. In the center of this open floor plan is a hardwood staircase that leads you up to the sizable loft perfect for a play area, homeschool setting or media/game room. Following at the start of the hall is the massive master suite with generously sized master bath. Complete with double sinks & tons of countertop space! 3 additional bedrooms, including an en suite can be found off the hallway as well as 2 large full baths and a 2nd floor laundry! A gigantic full basement with upgraded 9-foot ceilings is waiting for your ideas! The sought after Ashwood Park Community comes properly finished with the Award-winning Indian Prairie School District 204! Low annual association fees grant you access to the 8 Million dollar Luxury Clubhouse with swimming pool, athletic facility and outdoor facilities. This freshly painted home will check all your boxes, all it needs is you!
Property Specifics
| Single Family | |
| — | |
| — | |
| 2018 | |
| — | |
| — | |
| No | |
| — |
| Will | |
| — | |
| 1460 / Annual | |
| — | |
| — | |
| — | |
| 11397543 | |
| 0701174130200000 |
Nearby Schools
| NAME: | DISTRICT: | DISTANCE: | |
|---|---|---|---|
|
Grade School
Peterson Elementary School |
204 | — | |
|
Middle School
Scullen Middle School |
204 | Not in DB | |
|
High School
Waubonsie Valley High School |
204 | Not in DB | |
Property History
| DATE: | EVENT: | PRICE: | SOURCE: |
|---|---|---|---|
| 22 Jun, 2022 | Sold | $800,000 | MRED MLS |
| 26 May, 2022 | Under contract | $800,000 | MRED MLS |
| 18 May, 2022 | Listed for sale | $800,000 | MRED MLS |
| 15 Jul, 2025 | Sold | $920,000 | MRED MLS |
| 25 May, 2025 | Under contract | $925,000 | MRED MLS |
| 21 May, 2025 | Listed for sale | $925,000 | MRED MLS |
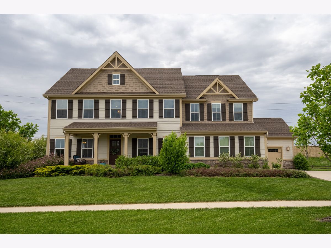
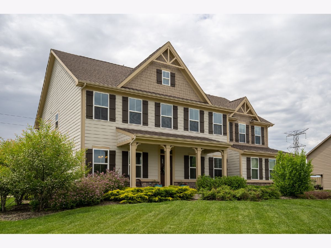
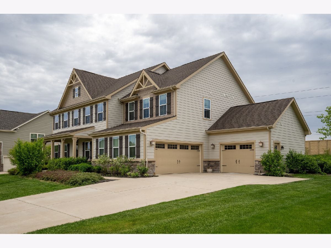
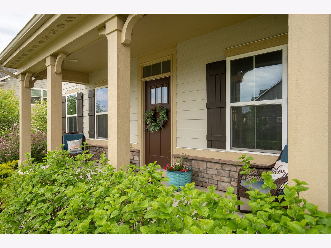
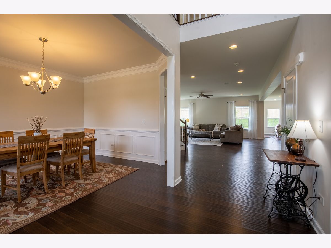
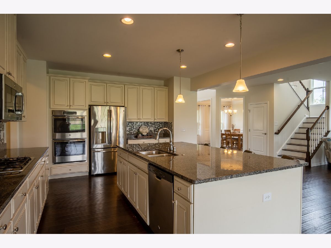
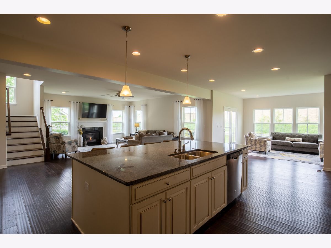
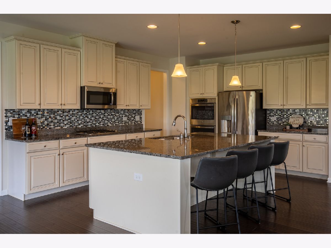
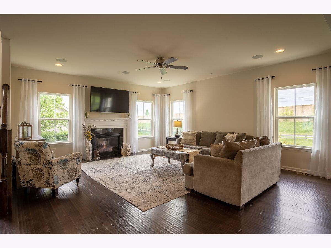
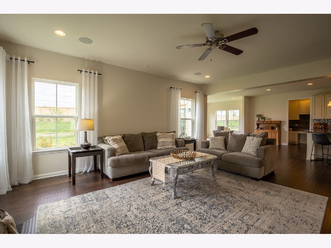
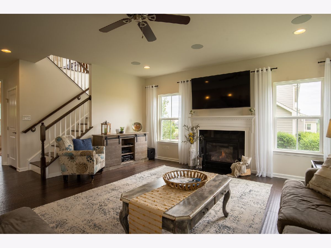
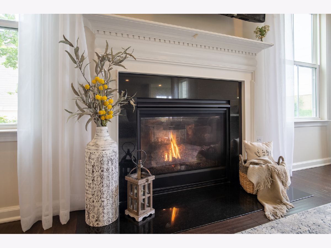
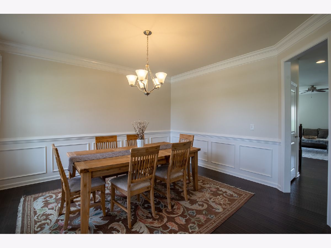
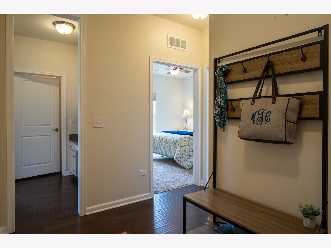
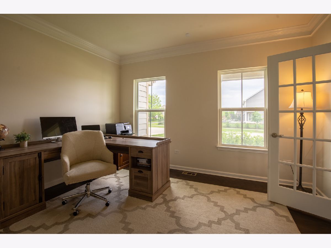
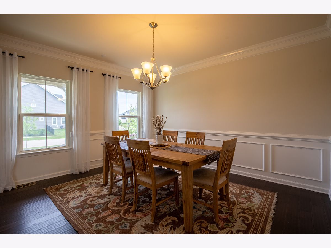
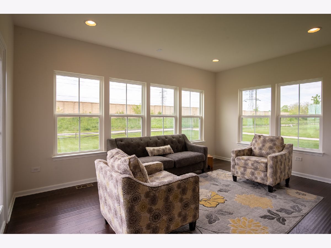
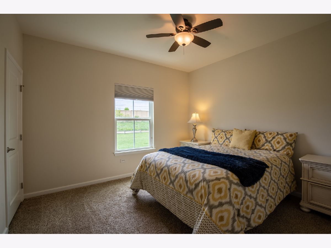
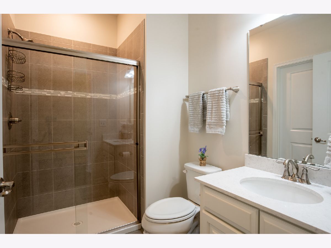
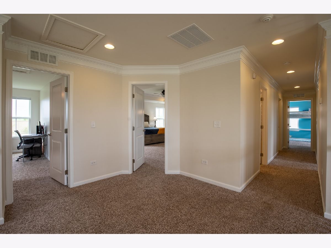
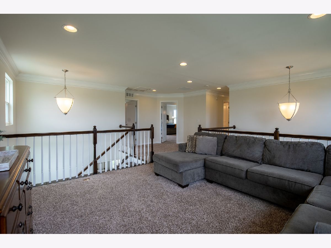
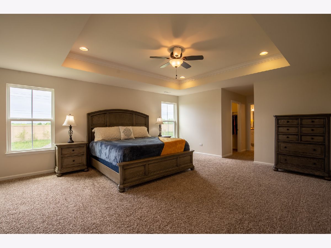
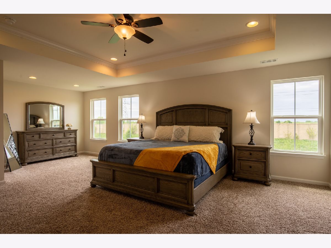
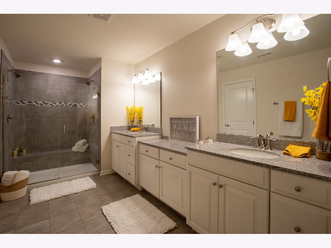
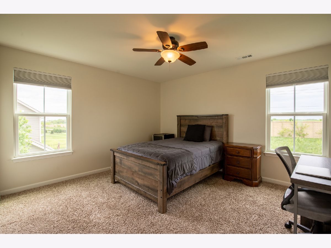
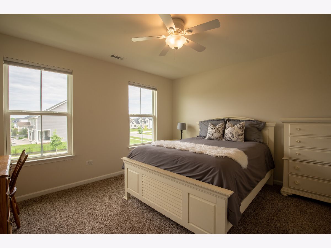
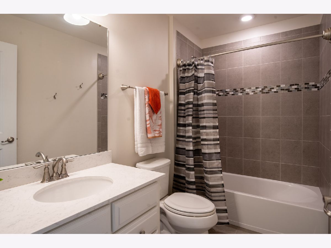
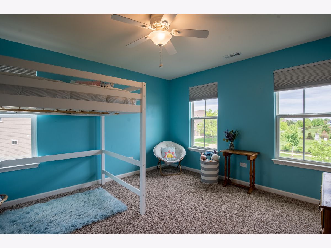
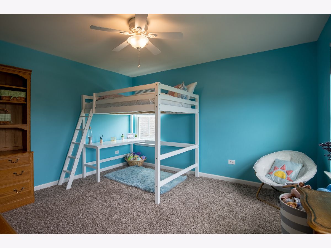
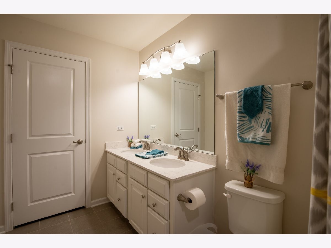
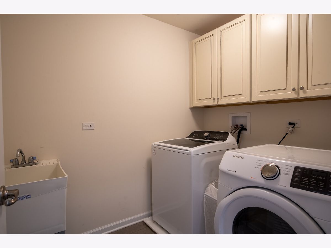
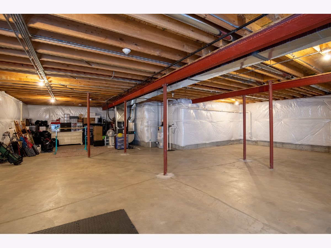
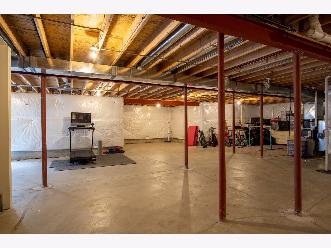
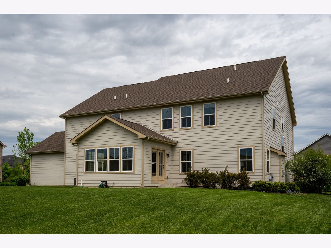
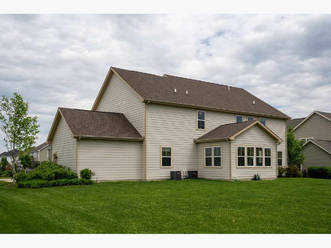
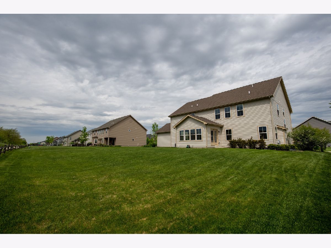
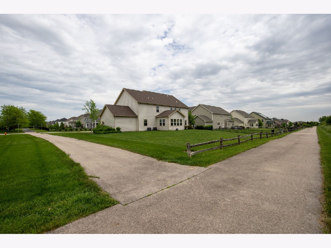
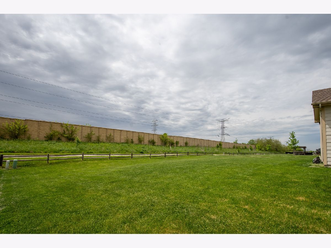
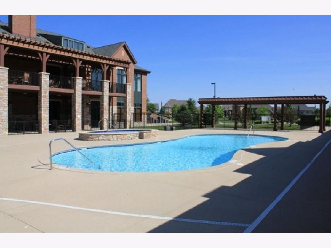
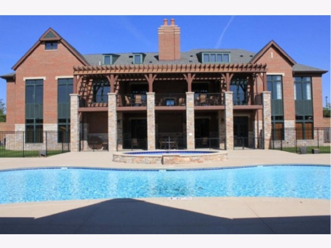
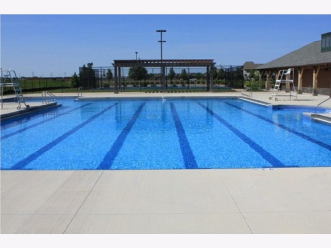
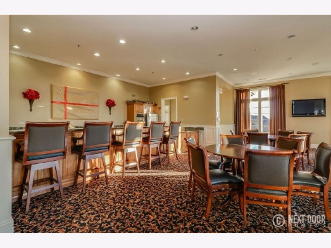
Room Specifics
Total Bedrooms: 5
Bedrooms Above Ground: 5
Bedrooms Below Ground: 0
Dimensions: —
Floor Type: —
Dimensions: —
Floor Type: —
Dimensions: —
Floor Type: —
Dimensions: —
Floor Type: —
Full Bathrooms: 4
Bathroom Amenities: —
Bathroom in Basement: 0
Rooms: —
Basement Description: Unfinished
Other Specifics
| 3 | |
| — | |
| Concrete | |
| — | |
| — | |
| 149X99X149X99 | |
| — | |
| — | |
| — | |
| — | |
| Not in DB | |
| — | |
| — | |
| — | |
| — |
Tax History
| Year | Property Taxes |
|---|---|
| 2022 | $13,067 |
| 2025 | $14,759 |
Contact Agent
Nearby Similar Homes
Nearby Sold Comparables
Contact Agent
Listing Provided By
Homesmart Connect LLC


