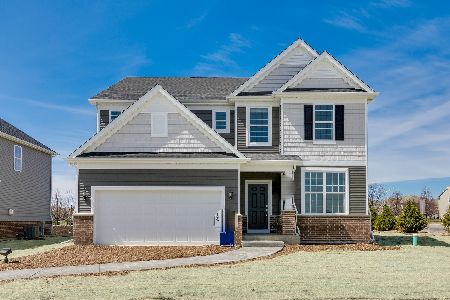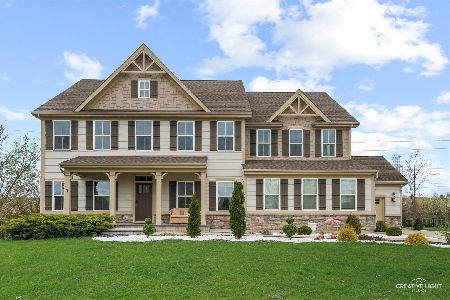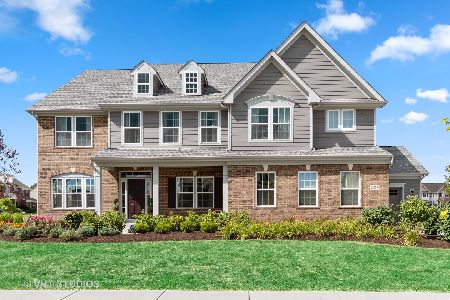4703 Shumard Lane, Naperville, Illinois 60564
$526,740
|
Sold
|
|
| Status: | Closed |
| Sqft: | 3,770 |
| Cost/Sqft: | $139 |
| Beds: | 4 |
| Baths: | 4 |
| Year Built: | 2016 |
| Property Taxes: | $0 |
| Days On Market: | 3397 |
| Lot Size: | 0,35 |
Description
NEW CONSTRUCTION HOME - ASHWOOD PARK WITH $8M CLUBHOUSE, POOLS, SPORTS COURTS, NAPERVILLE IPSD #204 SCHOOL ON SITE! NORMANDY DESIGN with brick or stone front included, gourmet kitchen, morning room, Owner's Suite with sitting area, roman shower, duel closets, 2nd floor laundry, loft, 3.5 baths, first floor study and mud room.
Property Specifics
| Single Family | |
| — | |
| Traditional | |
| 2016 | |
| Full | |
| NORMANDY | |
| No | |
| 0.35 |
| Will | |
| Ashwood Park | |
| 1460 / Annual | |
| Clubhouse,Exercise Facilities,Pool | |
| Lake Michigan | |
| Public Sewer, Sewer-Storm | |
| 09386006 | |
| 0701174120180000 |
Nearby Schools
| NAME: | DISTRICT: | DISTANCE: | |
|---|---|---|---|
|
Grade School
Peterson Elementary School |
204 | — | |
|
Middle School
Scullen Middle School |
204 | Not in DB | |
|
High School
Waubonsie Valley High School |
204 | Not in DB | |
Property History
| DATE: | EVENT: | PRICE: | SOURCE: |
|---|---|---|---|
| 10 May, 2017 | Sold | $526,740 | MRED MLS |
| 10 Nov, 2016 | Under contract | $525,360 | MRED MLS |
| 10 Nov, 2016 | Listed for sale | $525,360 | MRED MLS |
Room Specifics
Total Bedrooms: 4
Bedrooms Above Ground: 4
Bedrooms Below Ground: 0
Dimensions: —
Floor Type: Carpet
Dimensions: —
Floor Type: Carpet
Dimensions: —
Floor Type: Carpet
Full Bathrooms: 4
Bathroom Amenities: Separate Shower
Bathroom in Basement: 0
Rooms: Breakfast Room,Loft,Study
Basement Description: Unfinished
Other Specifics
| 3 | |
| Concrete Perimeter | |
| Concrete | |
| — | |
| Landscaped | |
| 102X149 | |
| Unfinished | |
| Full | |
| Second Floor Laundry | |
| Double Oven, Microwave, Dishwasher, Disposal, Stainless Steel Appliance(s) | |
| Not in DB | |
| Clubhouse, Pool, Sidewalks, Street Lights | |
| — | |
| — | |
| — |
Tax History
| Year | Property Taxes |
|---|
Contact Agent
Nearby Similar Homes
Nearby Sold Comparables
Contact Agent
Listing Provided By
RE/MAX Suburban













