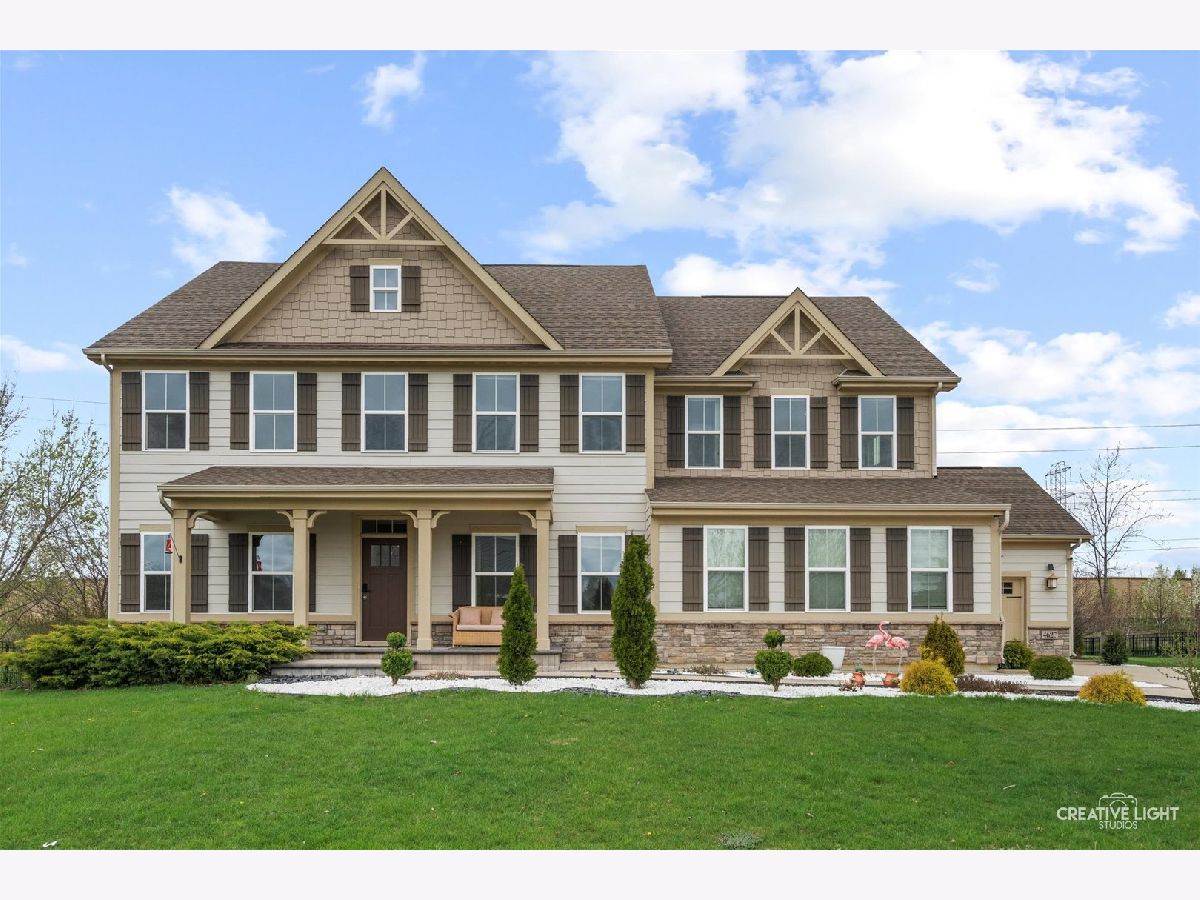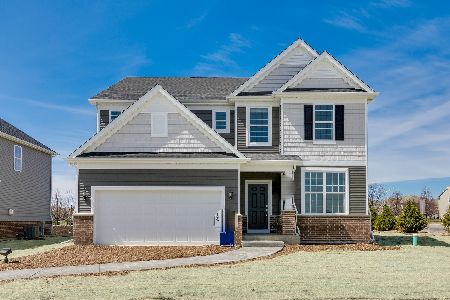4627 Shumard Lane, Naperville, Illinois 60564
$920,000
|
Sold
|
|
| Status: | Closed |
| Sqft: | 4,076 |
| Cost/Sqft: | $227 |
| Beds: | 5 |
| Baths: | 4 |
| Year Built: | 2018 |
| Property Taxes: | $14,759 |
| Days On Market: | 282 |
| Lot Size: | 0,00 |
Description
This standout home blends timeless elegance with everyday functionality, starting with impressive curb appeal-stone paver walkway, lush landscaping, and a wide front porch that invites you in. Step through the front door and you're greeted by a grand two-story foyer, flanked by a formal Dining Room and a private Home Office behind French doors-ideal for work. Warm hardwood floors lead you into the heart of the home, where a spacious open-concept layout brings everyone together. The Chef's Kitchen features custom cabinetry, striking granite countertops, a large island with pendant lighting, stainless steel appliances, and generous storage including a walk-in pantry and butler's pantry. The adjoining Family Room is filled with light from oversized windows and centered around a beautiful fireplace. A bright Sunroom extends the living space and offers the perfect spot to relax with morning coffee or unwind in the afternoon. Step outside to enjoy an expansive stone paver patio with gazebo and no backyard neighbors. The first-floor Bedroom and full bath with walk-in shower are ideal for guests, in-laws, or flexible living needs. A Mudroom off the garage keeps daily life organized. Upstairs, a versatile loft awaits-perfect as a playroom, media room, or study space. The luxurious Primary Suite includes a spacious Sitting Room, spa-like bath with dual vanities, and two walk-in closets. Three more well-sized bedrooms-one with an ensuite bath-and a full hallway bathroom provide plenty of room for all. The convenient second-floor Laundry Room adds to the ease of everyday life. The full basement with upgraded 9' ceilings is ready to be customized to your needs. All this in sought-after Ashwood Park, with access to top-tier District 204 schools and an incredible 8M clubhouse offering a pool, fitness center, and sports courts.
Property Specifics
| Single Family | |
| — | |
| — | |
| 2018 | |
| — | |
| — | |
| No | |
| — |
| Will | |
| Ashwood Park | |
| 1460 / Annual | |
| — | |
| — | |
| — | |
| 12371359 | |
| 0701174130200000 |
Nearby Schools
| NAME: | DISTRICT: | DISTANCE: | |
|---|---|---|---|
|
Grade School
Peterson Elementary School |
204 | — | |
|
Middle School
Scullen Middle School |
204 | Not in DB | |
|
High School
Waubonsie Valley High School |
204 | Not in DB | |
Property History
| DATE: | EVENT: | PRICE: | SOURCE: |
|---|---|---|---|
| 22 Jun, 2022 | Sold | $800,000 | MRED MLS |
| 26 May, 2022 | Under contract | $800,000 | MRED MLS |
| 18 May, 2022 | Listed for sale | $800,000 | MRED MLS |
| 15 Jul, 2025 | Sold | $920,000 | MRED MLS |
| 25 May, 2025 | Under contract | $925,000 | MRED MLS |
| 21 May, 2025 | Listed for sale | $925,000 | MRED MLS |


















































Room Specifics
Total Bedrooms: 5
Bedrooms Above Ground: 5
Bedrooms Below Ground: 0
Dimensions: —
Floor Type: —
Dimensions: —
Floor Type: —
Dimensions: —
Floor Type: —
Dimensions: —
Floor Type: —
Full Bathrooms: 4
Bathroom Amenities: —
Bathroom in Basement: 0
Rooms: —
Basement Description: —
Other Specifics
| 3 | |
| — | |
| — | |
| — | |
| — | |
| 149X99X149X99 | |
| — | |
| — | |
| — | |
| — | |
| Not in DB | |
| — | |
| — | |
| — | |
| — |
Tax History
| Year | Property Taxes |
|---|---|
| 2022 | $13,067 |
| 2025 | $14,759 |
Contact Agent
Nearby Similar Homes
Nearby Sold Comparables
Contact Agent
Listing Provided By
Baird & Warner











