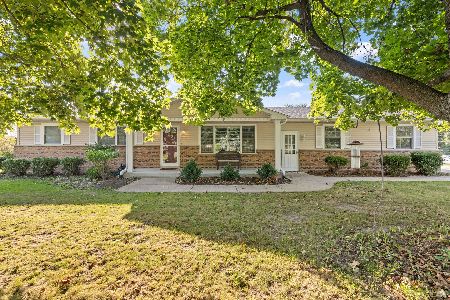608 White Oak Way, Yorkville, Illinois 60560
$424,000
|
Sold
|
|
| Status: | Closed |
| Sqft: | 4,100 |
| Cost/Sqft: | $107 |
| Beds: | 5 |
| Baths: | 4 |
| Year Built: | 1998 |
| Property Taxes: | $13,116 |
| Days On Market: | 3575 |
| Lot Size: | 0,73 |
Description
FUN IN THE SUN!! 4100 SF CUSTOM ON .75 ACRE! Over $225K in recent improvements!! You'll Love Indoor or Outdoor Entertaining Here w/Covered Viking Grilling Area, Patio, Trex Deck & Private Yard! A Beautiful Foyer of Arched Openings & Oak Columns Welcomes you into this Better than New Home offering 9' Ceilings, Solid Oak Doors & Trim, & Creative Architectural Design throughout! You'll Love the 1st FL Master Suite w/expanded Luxury Bath & Custom Closet...Wow! There is also a 2nd Guest Suite or Office on the 1st Level too. A Beautiful Kitchen offers an Octagon Breakfast Rm, High End Viking & Electrolux Appl's, Oak Cabinetry, Cambria Tops, Breakfast Bar, HW Flooring, & a See-thru Fireplace to the Great Rm. Mud Rm, & Sep Laundry Rm too. The 2nd Level offers a Huge Bonus Rm or 5th BR 2 Add'l Beds & Bath, plus a huge Attic. Fin. Lower includes a Rec Rm, & Shop. Exterior Extras include a 3-Car Side Load Garage, Irrigation System, $32K Deco Concrete Drive, Walkways, & So Much More!
Property Specifics
| Single Family | |
| — | |
| Traditional | |
| 1998 | |
| Partial | |
| — | |
| No | |
| 0.73 |
| Kendall | |
| White Oak Estates | |
| 150 / Annual | |
| Insurance,Other | |
| Public | |
| Public Sewer | |
| 09202007 | |
| 0232325005 |
Property History
| DATE: | EVENT: | PRICE: | SOURCE: |
|---|---|---|---|
| 16 Jul, 2016 | Sold | $424,000 | MRED MLS |
| 19 May, 2016 | Under contract | $439,900 | MRED MLS |
| 21 Apr, 2016 | Listed for sale | $439,900 | MRED MLS |
| 12 Jul, 2023 | Sold | $660,000 | MRED MLS |
| 12 May, 2023 | Under contract | $650,000 | MRED MLS |
| 11 May, 2023 | Listed for sale | $650,000 | MRED MLS |
Room Specifics
Total Bedrooms: 5
Bedrooms Above Ground: 5
Bedrooms Below Ground: 0
Dimensions: —
Floor Type: Carpet
Dimensions: —
Floor Type: Carpet
Dimensions: —
Floor Type: Carpet
Dimensions: —
Floor Type: —
Full Bathrooms: 4
Bathroom Amenities: Whirlpool,Separate Shower,Double Sink,Full Body Spray Shower
Bathroom in Basement: 0
Rooms: Bedroom 5,Breakfast Room,Foyer,Mud Room,Walk In Closet,Workshop
Basement Description: Finished,Crawl
Other Specifics
| 3 | |
| Concrete Perimeter | |
| Concrete | |
| Deck, Patio, Porch, Storms/Screens | |
| Wooded | |
| 195 X 207 X 215 X 115 | |
| Dormer,Unfinished | |
| Full | |
| Vaulted/Cathedral Ceilings, Hardwood Floors, Heated Floors, First Floor Bedroom, First Floor Full Bath | |
| Microwave, Dishwasher, Refrigerator, Disposal, Stainless Steel Appliance(s) | |
| Not in DB | |
| Street Paved | |
| — | |
| — | |
| Double Sided, Gas Starter |
Tax History
| Year | Property Taxes |
|---|---|
| 2016 | $13,116 |
| 2023 | $12,598 |
Contact Agent
Nearby Similar Homes
Nearby Sold Comparables
Contact Agent
Listing Provided By
Baird & Warner









