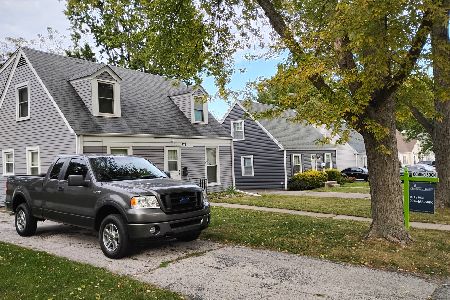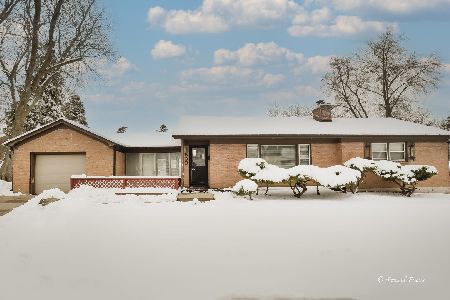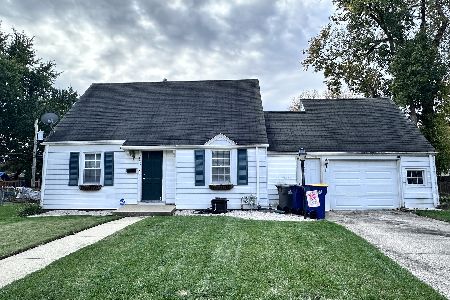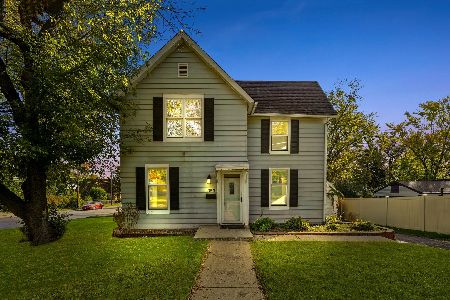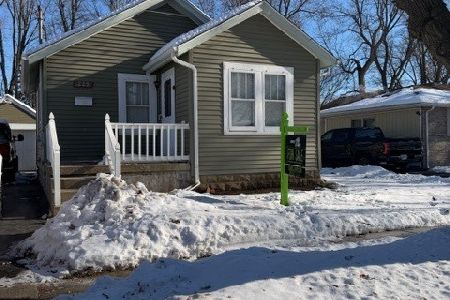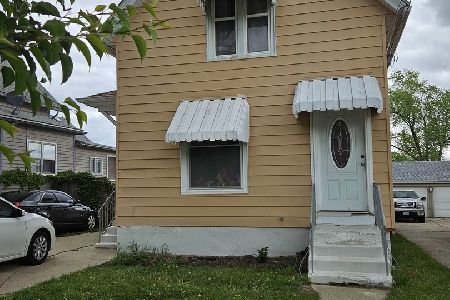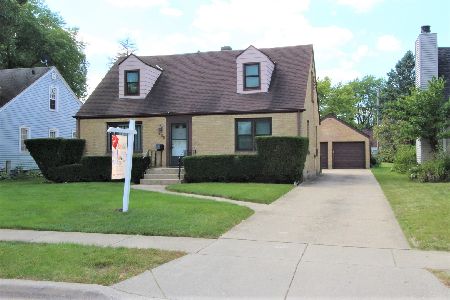464 Commonwealth Avenue, Elgin, Illinois 60123
$250,000
|
Sold
|
|
| Status: | Closed |
| Sqft: | 1,304 |
| Cost/Sqft: | $180 |
| Beds: | 3 |
| Baths: | 2 |
| Year Built: | 1955 |
| Property Taxes: | $4,897 |
| Days On Market: | 1719 |
| Lot Size: | 0,18 |
Description
YOUR PATIENCE HAS PAID OFF!!! One of the most beautiful ranch homes in the Wing Park Manor Subdivisions is now available!!! Just move right in as all the work has been done!!! New LVP laminate floors have been installed throughout and the entire home has been freshly painted in today's neutral colors to accent any decor. This layout is perfect for the family that is looking to expand or downsize but still needs room for family and/or guests. This home is the perfect size and layout for today's family with the connectedness of the living room and kitchen where friends and family can gather for that Big Game party, holiday gatherings or birthday celebrations. Bonus of a breakfast bar for Sunday morning brunch or to watch the kids do their studies as you prepare meals in your newly remodeled gourmet kitchen with modern white shaker style cabinetry, granite counters, white subway tile backsplash, and stainless-steel appliances. Off the kitchen and on the back side of the home is a main floor family room that opens onto the brick paver patio to make barbecuing a breeze or to expand your entertainment space. Basement has been wonderfully finished with a 4th bedroom, full bath, recreation/game room, office/den and large utility/laundry room. The options here are limitless for the teen getaway, in-law arrangement, man-cave, home schooling, working from home etc etc!!! You will love this location and in fact you are within walking distance to Wing Park and the Wing Park golf course. Improvements include newer roof, newer water heater, new kitchen, remodeled bathrooms, new flooring, new paint, newer vinyl thermopane windows, Google Nest Thermostat...the list goes on!!! You will not want to miss this stunning home!!!
Property Specifics
| Single Family | |
| — | |
| Ranch | |
| 1955 | |
| Full | |
| BEAUTIFUL RANCH | |
| No | |
| 0.18 |
| Kane | |
| Wing Park Manor | |
| 0 / Not Applicable | |
| None | |
| Public | |
| Public Sewer | |
| 11087310 | |
| 0611356007 |
Nearby Schools
| NAME: | DISTRICT: | DISTANCE: | |
|---|---|---|---|
|
Grade School
Highland Elementary School |
46 | — | |
|
Middle School
Kimball Middle School |
46 | Not in DB | |
|
High School
Larkin High School |
46 | Not in DB | |
Property History
| DATE: | EVENT: | PRICE: | SOURCE: |
|---|---|---|---|
| 18 Dec, 2015 | Sold | $119,000 | MRED MLS |
| 8 Sep, 2015 | Under contract | $119,900 | MRED MLS |
| 12 Jun, 2015 | Listed for sale | $119,900 | MRED MLS |
| 12 Jul, 2021 | Sold | $250,000 | MRED MLS |
| 17 May, 2021 | Under contract | $234,900 | MRED MLS |
| 13 May, 2021 | Listed for sale | $234,900 | MRED MLS |
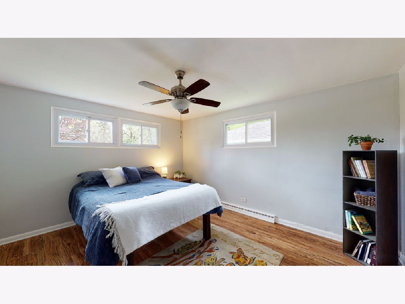
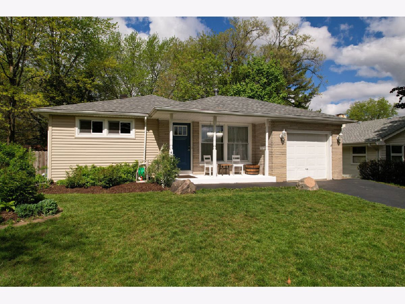
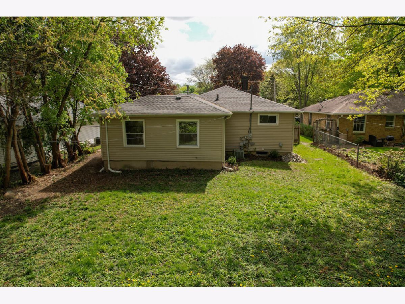
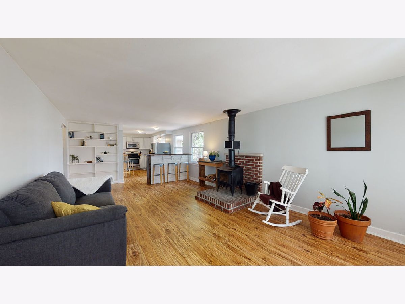
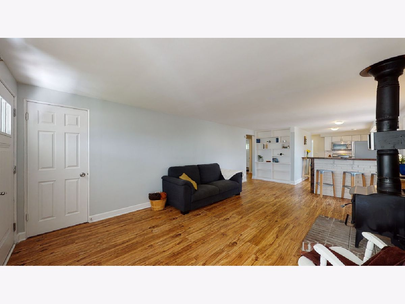
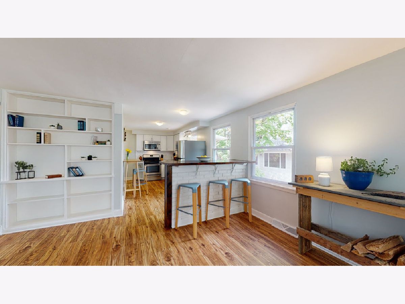
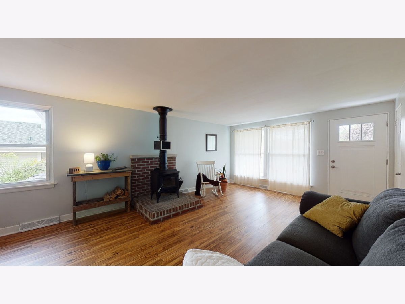
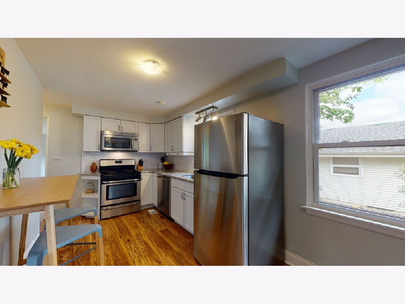
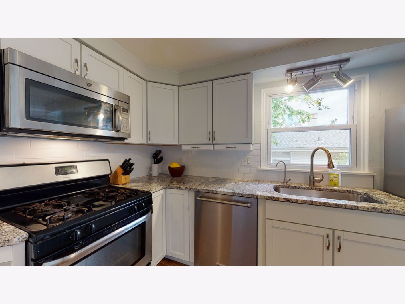
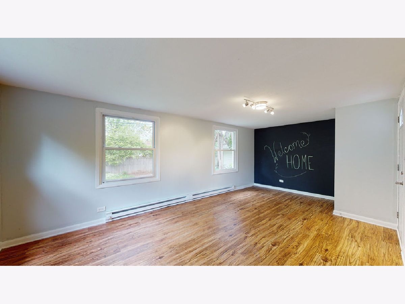
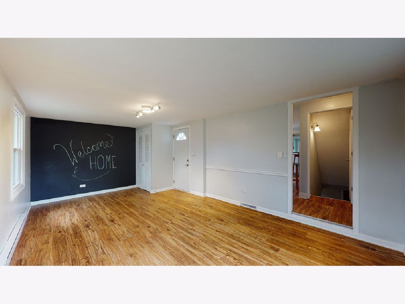
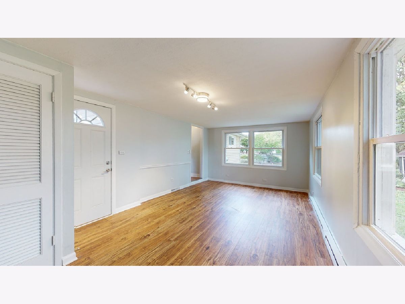
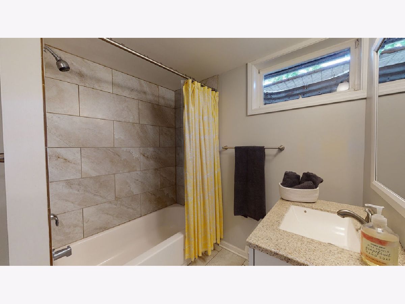
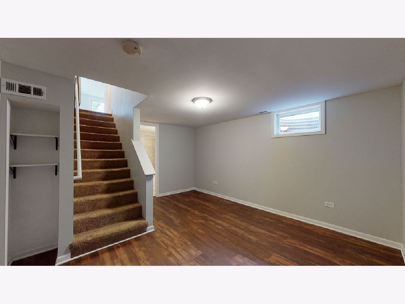
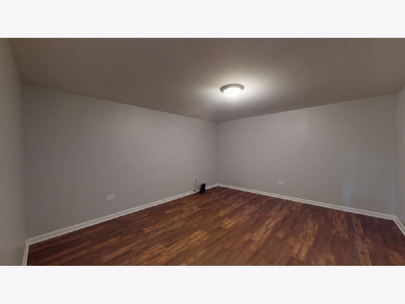
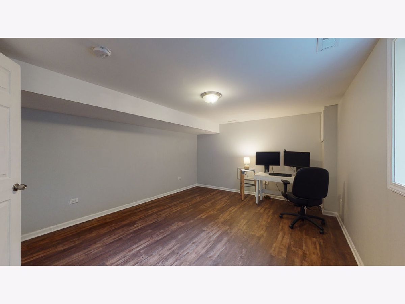
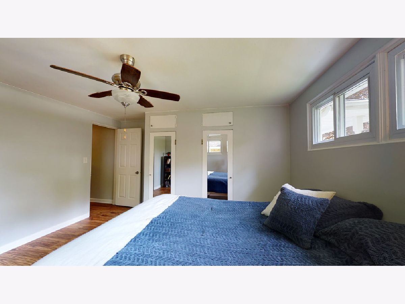
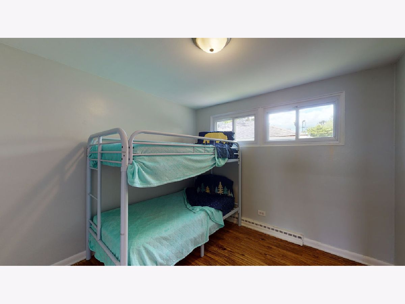
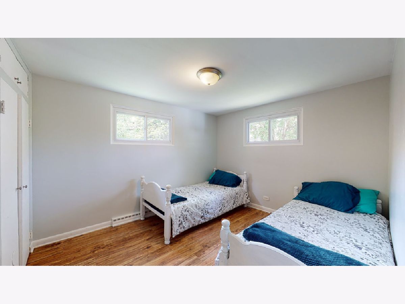
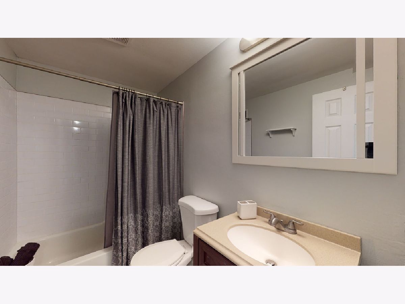
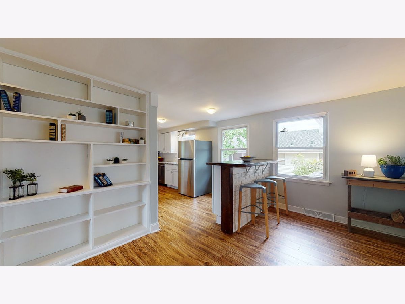
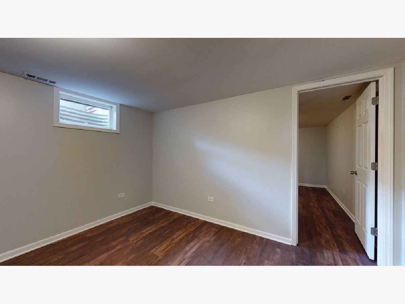
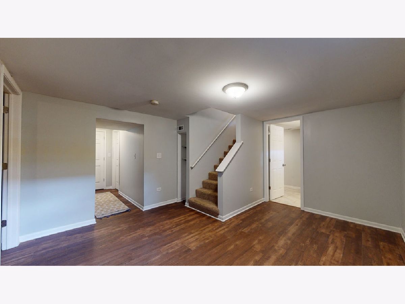
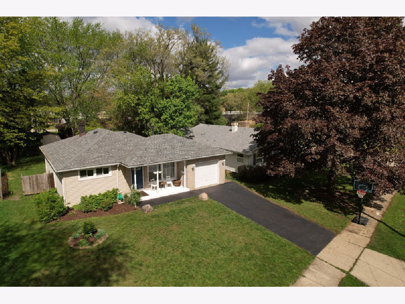
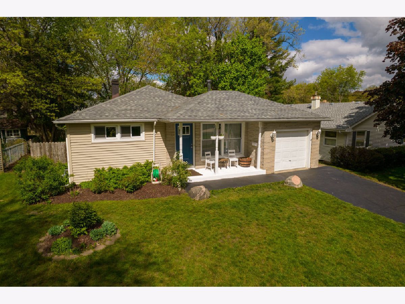
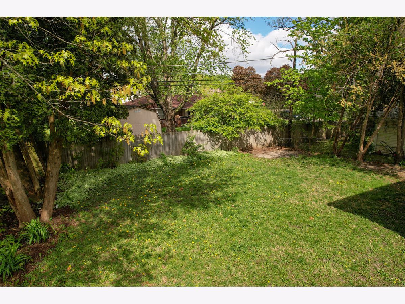
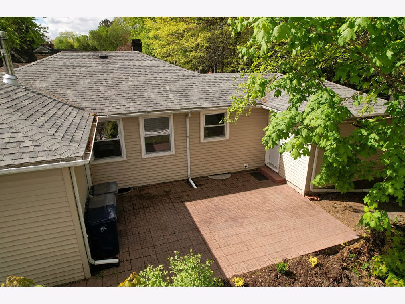
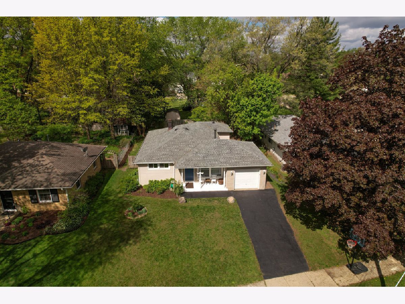
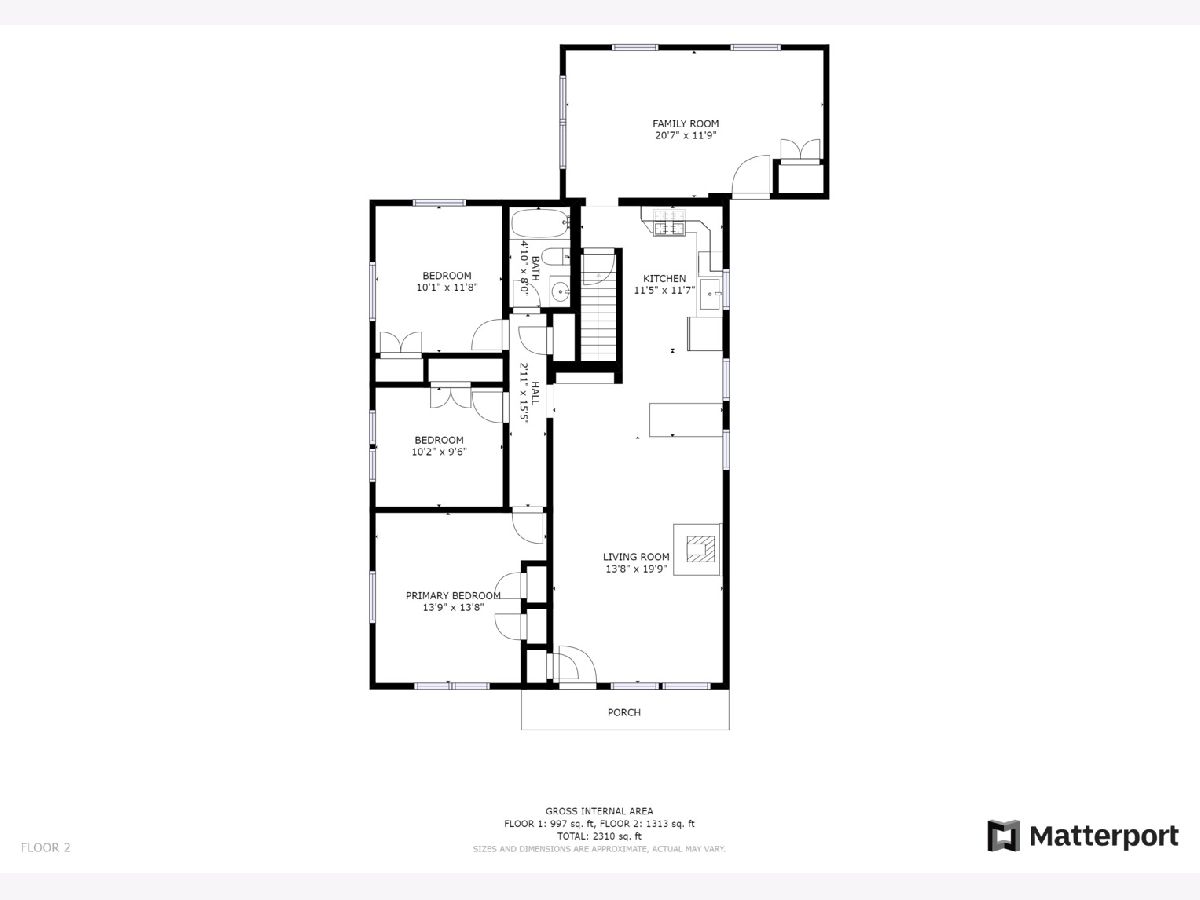
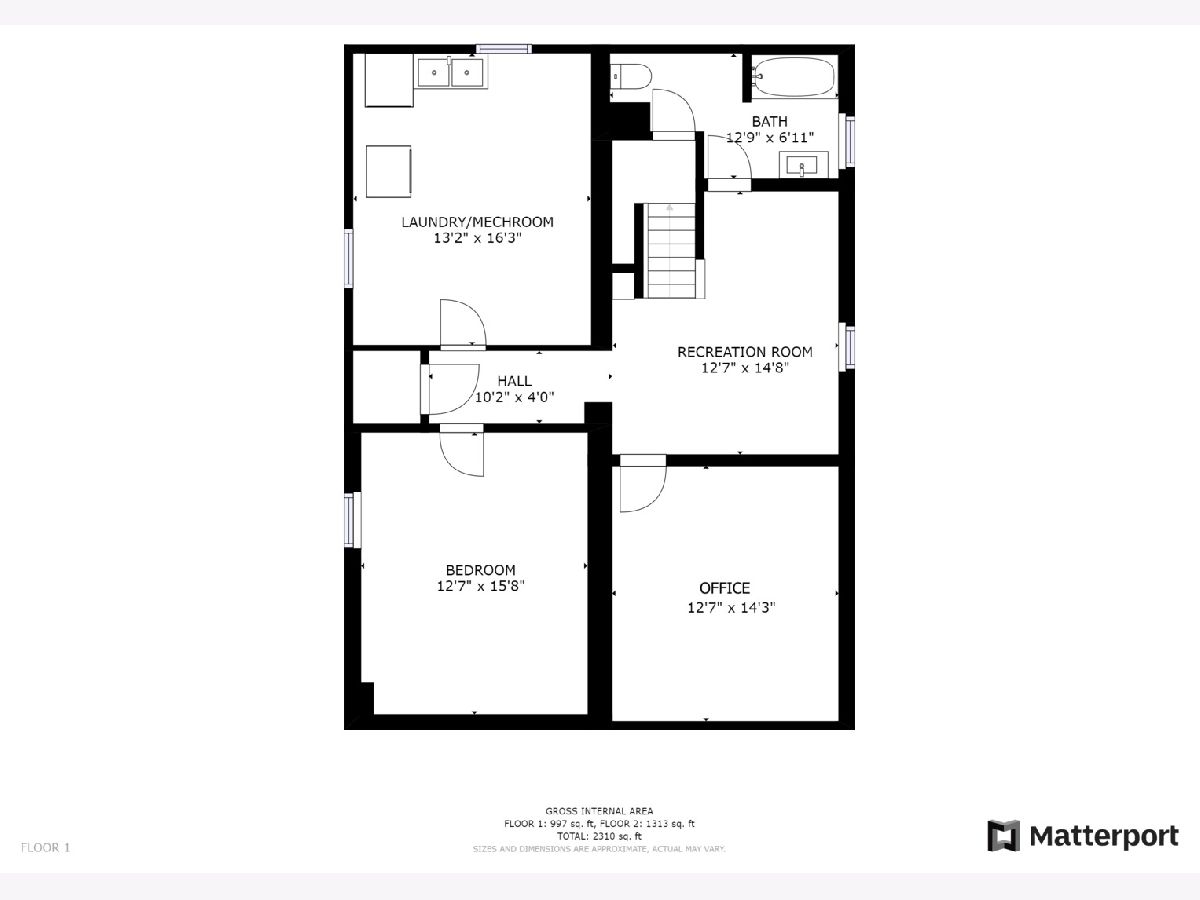
Room Specifics
Total Bedrooms: 4
Bedrooms Above Ground: 3
Bedrooms Below Ground: 1
Dimensions: —
Floor Type: Wood Laminate
Dimensions: —
Floor Type: Wood Laminate
Dimensions: —
Floor Type: Wood Laminate
Full Bathrooms: 2
Bathroom Amenities: —
Bathroom in Basement: 1
Rooms: Game Room,Office
Basement Description: Partially Finished
Other Specifics
| 1.5 | |
| Concrete Perimeter | |
| Asphalt | |
| Porch, Brick Paver Patio, Storms/Screens | |
| Landscaped,Mature Trees,Streetlights | |
| 60 X 133 | |
| — | |
| None | |
| Wood Laminate Floors, First Floor Bedroom, In-Law Arrangement, First Floor Full Bath, Built-in Features, Bookcases | |
| Range, Microwave, Dishwasher, Refrigerator, Washer, Dryer, Stainless Steel Appliance(s) | |
| Not in DB | |
| Park, Curbs, Sidewalks, Street Lights, Street Paved | |
| — | |
| — | |
| Wood Burning Stove |
Tax History
| Year | Property Taxes |
|---|---|
| 2015 | $3,835 |
| 2021 | $4,897 |
Contact Agent
Nearby Similar Homes
Nearby Sold Comparables
Contact Agent
Listing Provided By
Realty Executives Cornerstone

